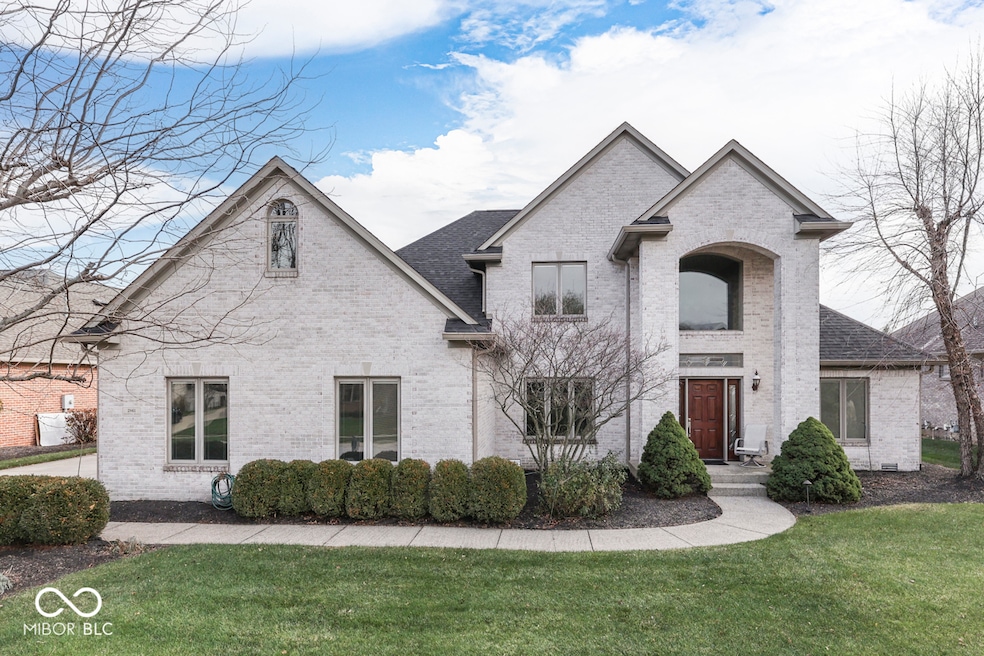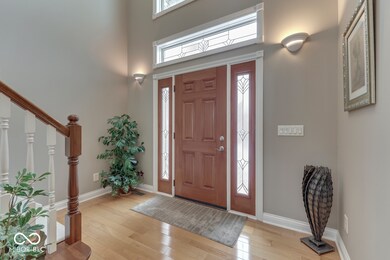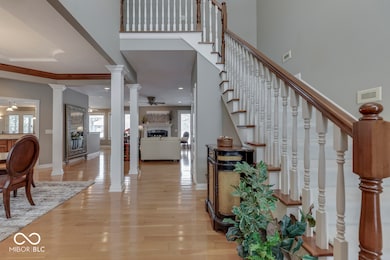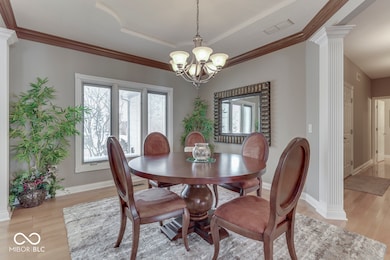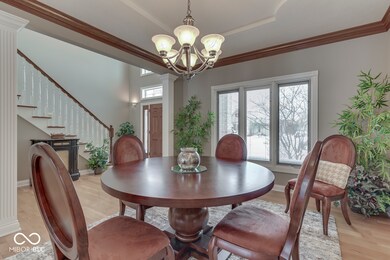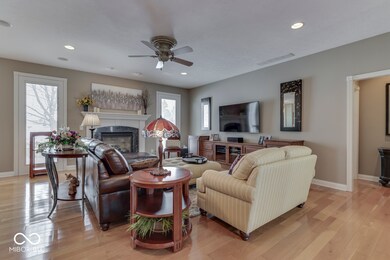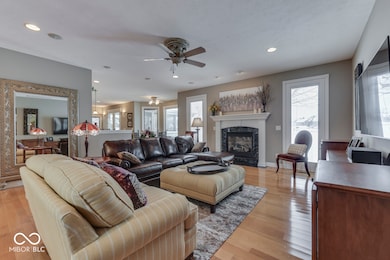
2861 Shadwell Place Greenwood, IN 46143
Frances-Stones Crossing NeighborhoodHighlights
- Pond View
- Mature Trees
- Traditional Architecture
- Center Grove Elementary School Rated A
- Vaulted Ceiling
- Wood Flooring
About This Home
As of May 2025*KENSINGTON GROVE* Stately - Master on Main - Beautiful 3 BEDROOM + 2.5 BATH Brick Home # Car Garage on One of the BEST Lots in One of the BEST Neighborhoods ~ CG Schools ~ Original Owner ~ Wonderfully Maintained ~ 3307 Sq. Ft. ~ Lovely View of the Water ~ Fantastic Lot - would be great for a Swimming Pool - Features: MAIN LVL: 2-Story Entry; Hardwood Floors; 10 Ft. Ceilings; Formal DINING ROOM; Large Open GREAT ROOM w/Gas Fireplace + Surround Sound + Custom Built-In Entertainment Center; Gorgeous Eat-In KITCHEN: Breakfast Area + Breakfast Bar + Center Island + Can & Pendant Lighting + Backsplash + SS Appliances (2 Dishwashers & New Commercial Hood!) + Built-In Microwave & Oven + 42" Cabinets & Upgraded Countertops; Awesome 15x11 Enclosed Porch to Enjoy w/Ceiling Fans; MASTER BEDROOM: Tray Ceilings + Walk-In Closet + Dual Sinks/Vanities; Walk-In Shower & Separate Jacuzzi Tub; Great-Size LAUNDRY ROOM: Utility Sink + Folding Station + Cabinets; UPPR LVL: Upgraded Staircase; Large SECOND BEDROOM w/Walk-In Closet; Jack & Jill Bathroom w/3rd Bedroom; AND Big Bonus Room (or 4th Bedroom!) w/Skylights; Walk-In Attic; Updated Water Softener June '24; New Gas H20 Heater '23; New Furnace/AC '22; New Roof/Gutters '22; Custom Pella Windows w/Encased Blinds; 6-Panel Doors; Finished Tandem Garages w/Epoxy Floors - 1 Car (264 SqFt) 2 Car (450 SqFt); Aggregate Concrete Patio in Backyard to Enjoy + Aggregate Concrete Walkway; Sprinkler System; Desirable Neighborhood in GREAT Location - Close to Schools + Shopping + Restaurants & More!
Last Agent to Sell the Property
Jeff Paxson Team Brokerage Email: jeff@jeffpaxson.com License #RB14044826 Listed on: 03/11/2025
Last Buyer's Agent
Jeff Paxson Team Brokerage Email: jeff@jeffpaxson.com License #RB14044826 Listed on: 03/11/2025
Home Details
Home Type
- Single Family
Est. Annual Taxes
- $4,968
Year Built
- Built in 2005 | Remodeled
Lot Details
- 0.31 Acre Lot
- Sprinkler System
- Mature Trees
HOA Fees
- $47 Monthly HOA Fees
Parking
- 3 Car Attached Garage
- Tandem Parking
Home Design
- Traditional Architecture
- Brick Exterior Construction
Interior Spaces
- 2-Story Property
- Wired For Sound
- Woodwork
- Tray Ceiling
- Vaulted Ceiling
- Paddle Fans
- Skylights
- Gas Log Fireplace
- Entrance Foyer
- Great Room with Fireplace
- Pond Views
- Crawl Space
- Attic Access Panel
- Fire and Smoke Detector
Kitchen
- Eat-In Kitchen
- Breakfast Bar
- Oven
- Gas Cooktop
- Range Hood
- Microwave
- Dishwasher
- Kitchen Island
- Disposal
Flooring
- Wood
- Carpet
- Ceramic Tile
Bedrooms and Bathrooms
- 3 Bedrooms
- Walk-In Closet
- Dual Vanity Sinks in Primary Bathroom
Laundry
- Laundry Room
- Laundry on main level
Outdoor Features
- Patio
- Enclosed Glass Porch
Additional Features
- Suburban Location
- Forced Air Heating System
Community Details
- Kensington Grove Subdivision
Listing and Financial Details
- Legal Lot and Block 261 / 1
- Assessor Parcel Number 410416012029000037
- Seller Concessions Not Offered
Ownership History
Purchase Details
Similar Homes in Greenwood, IN
Home Values in the Area
Average Home Value in this Area
Purchase History
| Date | Type | Sale Price | Title Company |
|---|---|---|---|
| Warranty Deed | -- | None Available |
Mortgage History
| Date | Status | Loan Amount | Loan Type |
|---|---|---|---|
| Open | $125,000 | Credit Line Revolving | |
| Closed | $336,750 | Construction | |
| Closed | $42,000 | Credit Line Revolving |
Property History
| Date | Event | Price | Change | Sq Ft Price |
|---|---|---|---|---|
| 05/15/2025 05/15/25 | Sold | $618,000 | -1.1% | $187 / Sq Ft |
| 04/17/2025 04/17/25 | Pending | -- | -- | -- |
| 03/11/2025 03/11/25 | For Sale | $625,000 | -- | $189 / Sq Ft |
Tax History Compared to Growth
Tax History
| Year | Tax Paid | Tax Assessment Tax Assessment Total Assessment is a certain percentage of the fair market value that is determined by local assessors to be the total taxable value of land and additions on the property. | Land | Improvement |
|---|---|---|---|---|
| 2024 | $5,458 | $545,800 | $82,800 | $463,000 |
| 2023 | $4,967 | $496,700 | $82,800 | $413,900 |
| 2022 | $4,518 | $451,800 | $79,200 | $372,600 |
| 2021 | $4,018 | $401,800 | $72,100 | $329,700 |
| 2020 | $4,056 | $405,600 | $72,100 | $333,500 |
| 2019 | $3,957 | $395,700 | $72,100 | $323,600 |
| 2018 | $3,869 | $392,500 | $72,100 | $320,400 |
| 2017 | $3,813 | $389,900 | $57,100 | $332,800 |
| 2016 | $3,425 | $369,800 | $57,100 | $312,700 |
| 2014 | $3,482 | $349,000 | $57,100 | $291,900 |
| 2013 | $3,482 | $359,100 | $57,100 | $302,000 |
Agents Affiliated with this Home
-

Seller's Agent in 2025
Jeff Paxson
Jeff Paxson Team
(317) 883-2121
120 in this area
515 Total Sales
Map
Source: MIBOR Broker Listing Cooperative®
MLS Number: 22026112
APN: 41-04-16-012-029.000-037
- 5237 Chancery Blvd
- 5118 Nottinghill Ct
- 5051 Nottinghill Ct
- 2920 Bloomsbury S
- 5100 Summerfield Crossing
- 4808 Lakeview Dr
- 5274 Brooks Bend
- 4846 Lakeview Dr
- 4834 Lakeview Dr
- 4867 Lakeview Dr
- 5176 Brooks Bend
- 3256 Waterside Ct
- 4859 Pineleigh Place
- 4704 Pearcrest Way
- 3306 Mullinix Rd
- 4877 Brentridge Ct
- 2553 Forest Hills Blvd
- 5331 Birch Ln
- 5605 Skylark Dr
- 2164 Ridgemere Way
