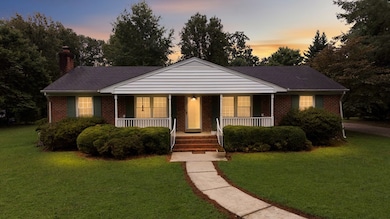2861 Three Bridge Rd Powhatan, VA 23139
Estimated payment $2,341/month
Highlights
- Ranch Style House
- Brick Veneer
- Heat Pump System
- Screened Porch
- 1 Car Garage
About This Home
Freshly Renovated & Move-In Ready in Eastern Powhatan! This charming one-level home sits on a beautiful lot with a detached garage and unbeatable convenience to some of Powhatan's most sought-after neighborhoods & amenities. The entire home has been freshly painted, new light fixtures installed and brand-new dishwasher added in the kitchen. Additional improvements include a roof less than 10 years old and HVAC replaced in 2018, giving peace of mind for years to come. Inside, the floor plan provides a spacious and natural flow filled with abundant light. The front living room features custom built-in bookcases, while the adjoining great room offers double-door entry, a brick fireplace, and a versatile layout perfect for a sitting area, office, or library. The eat-in kitchen includes new fixtures and opens to a bright sunroom overlooking the private backyard—a peaceful setting for morning coffee or relaxing evenings. All bedrooms are generously sized, and the primary suite includes its own en suite bath with a walk-in shower. Outside, the property features a detached garage and a beautiful lot that combines privacy with convenience.
Listing Agent
Village Concepts Realty Group Brokerage Phone: 8045984343 License #0225250980 Listed on: 08/24/2025
Home Details
Home Type
- Single Family
Year Built
- Built in 1973
Lot Details
- 1 Acre Lot
Parking
- 1 Car Garage
- Gravel Driveway
- Open Parking
Home Design
- Ranch Style House
- Brick Veneer
- Brick Foundation
- Composition Roof
- Stick Built Home
Interior Spaces
- 1,624 Sq Ft Home
- Fireplace Features Masonry
- Screened Porch
- Crawl Space
Kitchen
- Microwave
- Dishwasher
Bedrooms and Bathrooms
- 3 Bedrooms
- 2 Full Bathrooms
Laundry
- Dryer
- Washer
Utilities
- Heat Pump System
- Well
- Septic Tank
- Cable TV Available
Community Details
- Eastern Powhatan Subdivision
Map
Home Values in the Area
Average Home Value in this Area
Tax History
| Year | Tax Paid | Tax Assessment Tax Assessment Total Assessment is a certain percentage of the fair market value that is determined by local assessors to be the total taxable value of land and additions on the property. | Land | Improvement |
|---|---|---|---|---|
| 2025 | $2,519 | $335,900 | $84,800 | $251,100 |
| 2024 | $2,146 | $311,000 | $78,500 | $232,500 |
| 2023 | $2,051 | $235,000 | $66,000 | $169,000 |
| 2022 | $1,810 | $235,000 | $66,000 | $169,000 |
| 2021 | $1,701 | $200,100 | $61,000 | $139,100 |
| 2020 | $1,701 | $181,700 | $55,000 | $126,700 |
| 2019 | $1,599 | $181,700 | $55,000 | $126,700 |
| 2018 | $1,524 | $181,700 | $55,000 | $126,700 |
| 2017 | $1,483 | $176,700 | $50,000 | $126,700 |
| 2016 | $1,590 | $176,700 | $50,000 | $126,700 |
| 2014 | $1,483 | $164,800 | $48,000 | $116,800 |
Property History
| Date | Event | Price | List to Sale | Price per Sq Ft | Prior Sale |
|---|---|---|---|---|---|
| 10/10/2025 10/10/25 | Sold | $385,000 | -3.7% | $237 / Sq Ft | View Prior Sale |
| 09/12/2025 09/12/25 | Pending | -- | -- | -- | |
| 09/11/2025 09/11/25 | Price Changed | $399,999 | -1.2% | $246 / Sq Ft | |
| 08/22/2025 08/22/25 | For Sale | $405,000 | -- | $249 / Sq Ft |
Source: South Central Association of REALTORS®
MLS Number: 57680
APN: 028C-1B-4
- 2797 Maple Lake Terrace
- 2824 Spencerwood Dr
- Windsor Plan at Maple Grove
- Stratford Plan at Maple Grove
- Crenshaw Plan at Maple Grove
- Glenwood Plan at Maple Grove
- Leigh Plan at Maple Grove
- 2690 High Bank Place
- 3010 Lake Stone Terrace
- 2960 Lake Stone Lot 31 Terrace
- 2955 Lake Stone (Lot 33) Terrace
- 3120 Lake Stone Lot 22 Terrace
- 3150 Lake Stone Terrace
- 3031 Greywalls Dr
- 2579 Red Lane Rd
- 3053 Maple Lake Rd
- 2861 Maple Grove Ln W
- 2717 Birdsong Ln
- 2739 Ridgeview Rd
- 2950 Janet Ln







