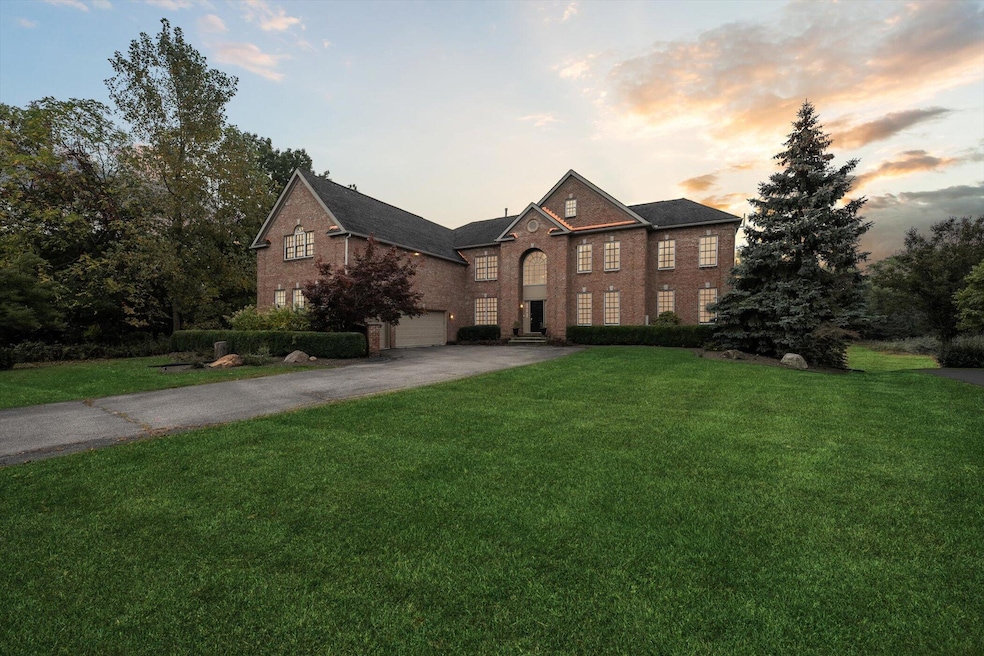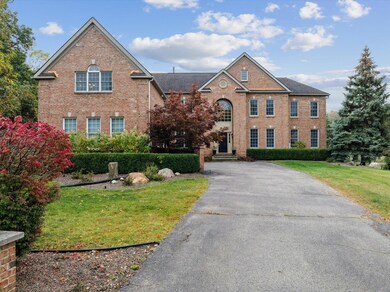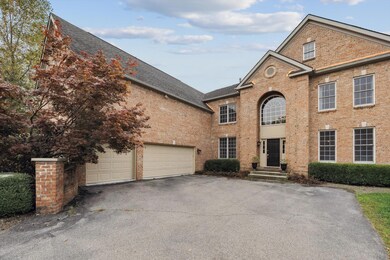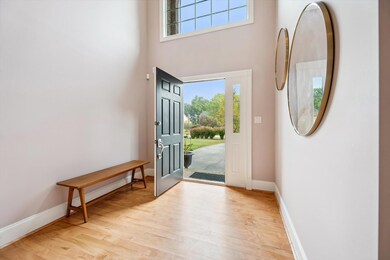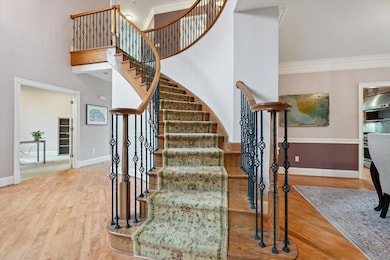2861 Walnut Ridge Dr Unit 46 Ann Arbor, MI 48103
Estimated payment $9,433/month
Highlights
- Spa
- 0.62 Acre Lot
- Contemporary Architecture
- Forsythe Middle School Rated A
- Deck
- Recreation Room
About This Home
Experience refined living in the prestigious Walnut Ridge neighborhood. This five bdrm, five bath residence is set on a picturesque lot with recent upgrades including new A/C units, furnaces, hardwood flooring, carpeting, fencing, and a whole-house generator. A sweeping staircase and elegant foyer with crown molding and hardwood floors welcome you home. The conservatory's soaring windows showcase tranquil views, while the chef's kitchen boasts a six-burner stove with griddle, built-in oven and microwave, and rich cabinetry. The great room features a dramatic two-story stone fireplace with doors to the deck, complemented by a sunroom with heated floors. Upstairs, the primary suite offers a spa-inspired bath and sitting area, with four additional bedrooms including ensuites and one J&J layout. The finished lower level provides a kitchen, gym, music room, entertainment space 2bdrms and storage. Outdoors, enjoy the spa pool, huge patio, lounge area, Scio Twp taxes.
Listing Agent
Keller Williams Ann Arbor Mrkt License #6501301120 Listed on: 09/26/2025

Home Details
Home Type
- Single Family
Est. Annual Taxes
- $19,774
Year Built
- Built in 2003
Lot Details
- 0.62 Acre Lot
- Lot Dimensions are 96x240x186x238
- Property fronts a private road
- Decorative Fence
- Shrub
- Sprinkler System
- Back Yard Fenced
- Property is zoned PUD, PUD
HOA Fees
- $142 Monthly HOA Fees
Parking
- 4 Car Attached Garage
- Side Facing Garage
- Garage Door Opener
Home Design
- Contemporary Architecture
- Traditional Architecture
- Brick Exterior Construction
- Slab Foundation
- Shingle Roof
- Concrete Siding
Interior Spaces
- 8,206 Sq Ft Home
- 2-Story Property
- Central Vacuum
- Built-In Desk
- Crown Molding
- Vaulted Ceiling
- Ceiling Fan
- Skylights
- Gas Log Fireplace
- Window Treatments
- Garden Windows
- Family Room with Fireplace
- Living Room
- Dining Room
- Home Office
- Recreation Room
- Home Gym
- Home Security System
Kitchen
- Breakfast Area or Nook
- Eat-In Kitchen
- Double Oven
- Range
- Microwave
- Dishwasher
- Kitchen Island
- Snack Bar or Counter
- Disposal
Flooring
- Wood
- Carpet
- Tile
Bedrooms and Bathrooms
- 7 Bedrooms
- En-Suite Bathroom
Laundry
- Laundry Room
- Laundry on main level
- Dryer
- Washer
Finished Basement
- Walk-Out Basement
- Basement Fills Entire Space Under The House
- Sump Pump
- Basement Window Egress
Accessible Home Design
- Stairway
- Chairlift
Outdoor Features
- Spa
- Balcony
- Deck
- Patio
- Porch
Schools
- Abbot Elementary School
- Forsythe Middle School
- Skyline High School
Utilities
- Forced Air Heating and Cooling System
- Heating System Uses Natural Gas
- Power Generator
- Natural Gas Water Heater
Community Details
Overview
- Association fees include snow removal
- Association Phone (734) 677-2727
- Built by Toll Brothers
- Walnut Ridge Subdivision
Recreation
- Trails
Map
Home Values in the Area
Average Home Value in this Area
Tax History
| Year | Tax Paid | Tax Assessment Tax Assessment Total Assessment is a certain percentage of the fair market value that is determined by local assessors to be the total taxable value of land and additions on the property. | Land | Improvement |
|---|---|---|---|---|
| 2025 | -- | $533,300 | $0 | $0 |
| 2024 | $13,879 | $628,800 | $0 | $0 |
| 2023 | $13,336 | $566,000 | $0 | $0 |
| 2022 | $18,493 | $614,900 | $0 | $0 |
| 2021 | $16,240 | $566,200 | $0 | $0 |
| 2020 | $16,630 | $549,200 | $0 | $0 |
| 2019 | $15,353 | $526,700 | $526,700 | $0 |
| 2018 | $14,944 | $520,300 | $0 | $0 |
| 2017 | $14,402 | $481,200 | $0 | $0 |
| 2016 | $10,227 | $402,101 | $0 | $0 |
| 2015 | -- | $400,899 | $0 | $0 |
| 2014 | -- | $388,373 | $0 | $0 |
| 2013 | -- | $388,373 | $0 | $0 |
Property History
| Date | Event | Price | List to Sale | Price per Sq Ft | Prior Sale |
|---|---|---|---|---|---|
| 09/26/2025 09/26/25 | For Sale | $1,450,000 | +33.1% | $177 / Sq Ft | |
| 02/14/2024 02/14/24 | Sold | $1,089,380 | -8.8% | $203 / Sq Ft | View Prior Sale |
| 12/01/2023 12/01/23 | For Sale | $1,195,000 | -- | $222 / Sq Ft |
Purchase History
| Date | Type | Sale Price | Title Company |
|---|---|---|---|
| Warranty Deed | $1,089,380 | None Listed On Document | |
| Warranty Deed | $1,089,380 | None Listed On Document | |
| Warranty Deed | $919,583 | -- | |
| Deed | $154,000 | -- |
Source: MichRIC
MLS Number: 25049302
APN: 08-13-450-046
- 2086 Autumn Hill Dr Unit 82
- 1848 Calvin St
- 3266 Ravenwood Ave
- 916 Patricia Ave
- 1115 Western Dr
- 609 Ironwood Dr
- 1431 Hatcher Crescent
- 1420 Hatcher Crescent
- 436 Pinewood St
- 1514 Argyle Crescent
- 1610 Saunders Crescent
- 520 Center Dr
- 1006 Duncan St
- 812 Duncan St
- 1797 Miller Ave
- 915 Westwood Ave
- 1785 Miller Ave
- 2108 Newport Rd
- 2136 Newport Rd
- 2174 Overlook Ct Unit 326
- 892 Rose Dr
- 1649 N Maple Rd
- 1280 Kuehnle Ct
- 1103 Ravenwood Ave Unit Entire House
- 1649 Franklin St
- 3266 Ravenwood Ave
- 1052 N Maple Rd
- 1015 N Maple Rd
- 545 Landings Blvd
- 272 Columbus Dr
- 2682 Valley Dr
- 2230-2250 Dexter Ave
- 1525 Arborview Blvd
- 122 Allen Dr Unit 1
- 122 Allen Dr Unit 2
- 2 Glendale Dr
- 2041 Jackson Ave
- 1809 Jackson Rd
- 2047 Charlton Ave
- 108 N Revena Blvd
