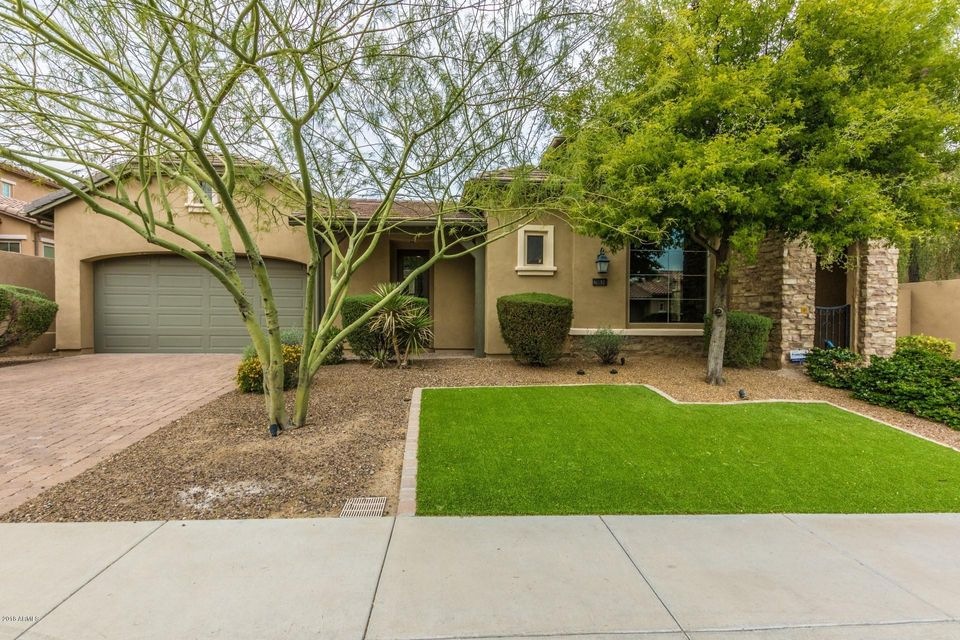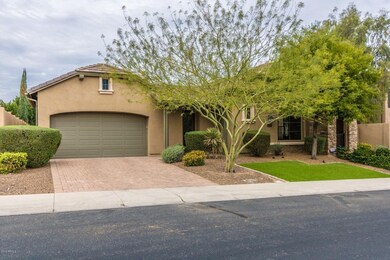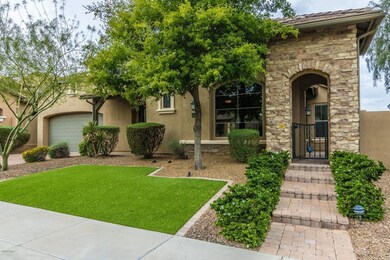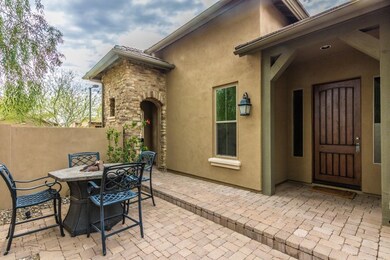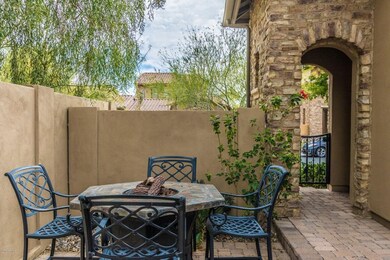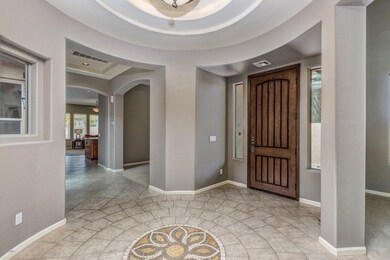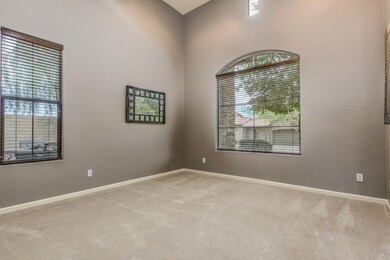
28614 N 68th Ave Peoria, AZ 85383
Mesquite NeighborhoodHighlights
- Heated Spa
- Mountain View
- Granite Countertops
- Copper Creek Elementary School Rated A
- 1 Fireplace
- Covered Patio or Porch
About This Home
As of July 2024Luxury semi-custom Camelot Home with great views located in the award-winning Peoria School District! 4 bedroom plus huge den, 3 bathrooms, 3037 square feet, 3 car tandem garage, saltwater heated pool & spa, mountain views! Split floor plan, courtyard entry as well as an interior courtyard with gas fireplace, guest bedroom has it's own entry & patio, gourmet kitchen with large granite slab island, formal dining room, tile in all of the right places, huge master suite with separate tub & snail shower, dual vanities, his and her closets. Since purchasing the home the sellers have installed a new pool pump, hot water heater, appliance, interior & exterior paint, surround sound speakers & wiring, view this beautiful property today!
Last Agent to Sell the Property
RE/MAX Professionals License #BR530142000 Listed on: 03/24/2018

Home Details
Home Type
- Single Family
Est. Annual Taxes
- $3,403
Year Built
- Built in 2006
Lot Details
- 8,400 Sq Ft Lot
- Desert faces the front and back of the property
- Block Wall Fence
- Artificial Turf
- Front and Back Yard Sprinklers
- Sprinklers on Timer
Parking
- 3 Car Garage
- Tandem Parking
- Garage Door Opener
Home Design
- Wood Frame Construction
- Tile Roof
- Stucco
Interior Spaces
- 3,037 Sq Ft Home
- 1-Story Property
- Ceiling height of 9 feet or more
- Ceiling Fan
- 1 Fireplace
- Double Pane Windows
- Low Emissivity Windows
- Mountain Views
Kitchen
- Built-In Microwave
- Dishwasher
- Kitchen Island
- Granite Countertops
Flooring
- Carpet
- Tile
Bedrooms and Bathrooms
- 4 Bedrooms
- Walk-In Closet
- Primary Bathroom is a Full Bathroom
- 3 Bathrooms
- Dual Vanity Sinks in Primary Bathroom
- Bathtub With Separate Shower Stall
Laundry
- Laundry in unit
- Washer and Dryer Hookup
Pool
- Heated Spa
- Play Pool
Schools
- Copper Creek Elementary School
- Hillcrest Middle School
- Sandra Day O'connor High School
Utilities
- Refrigerated Cooling System
- Zoned Heating
- Heating System Uses Natural Gas
- Water Softener
- High Speed Internet
- Cable TV Available
Additional Features
- No Interior Steps
- Covered Patio or Porch
Listing and Financial Details
- Tax Lot 116
- Assessor Parcel Number 201-37-449
Community Details
Overview
- Property has a Home Owners Association
- Aam Association, Phone Number (602) 957-9191
- Built by Camelot Homes
- Sonoran Mountain Ranch Parcel 10 Subdivision
Recreation
- Community Playground
- Bike Trail
Ownership History
Purchase Details
Home Financials for this Owner
Home Financials are based on the most recent Mortgage that was taken out on this home.Purchase Details
Home Financials for this Owner
Home Financials are based on the most recent Mortgage that was taken out on this home.Purchase Details
Home Financials for this Owner
Home Financials are based on the most recent Mortgage that was taken out on this home.Purchase Details
Home Financials for this Owner
Home Financials are based on the most recent Mortgage that was taken out on this home.Purchase Details
Home Financials for this Owner
Home Financials are based on the most recent Mortgage that was taken out on this home.Purchase Details
Purchase Details
Home Financials for this Owner
Home Financials are based on the most recent Mortgage that was taken out on this home.Similar Homes in Peoria, AZ
Home Values in the Area
Average Home Value in this Area
Purchase History
| Date | Type | Sale Price | Title Company |
|---|---|---|---|
| Warranty Deed | -- | Title Services Of The Valley | |
| Warranty Deed | $875,000 | Chicago Title Agency | |
| Warranty Deed | $515,000 | Stewart Ttl & Tr Of Phoenix | |
| Warranty Deed | $490,000 | Stewart Title & Trust Of Pho | |
| Special Warranty Deed | $401,000 | First American Title Ins Co | |
| Trustee Deed | $425,000 | Fidelity Natl Title Agency I | |
| Special Warranty Deed | $616,660 | Lawyers Title Insurance Corp | |
| Special Warranty Deed | -- | Lawyers Title Insurance Corp | |
| Special Warranty Deed | -- | Lawyers Title Insurance Corp |
Mortgage History
| Date | Status | Loan Amount | Loan Type |
|---|---|---|---|
| Open | $465,000 | New Conventional | |
| Previous Owner | $766,550 | New Conventional | |
| Previous Owner | $412,000 | New Conventional | |
| Previous Owner | $410,000 | New Conventional | |
| Previous Owner | $380,950 | New Conventional | |
| Previous Owner | $517,053 | Purchase Money Mortgage |
Property History
| Date | Event | Price | Change | Sq Ft Price |
|---|---|---|---|---|
| 07/16/2024 07/16/24 | Sold | $875,000 | -2.2% | $288 / Sq Ft |
| 05/10/2024 05/10/24 | For Sale | $895,000 | +73.8% | $295 / Sq Ft |
| 08/16/2019 08/16/19 | Sold | $515,000 | -1.2% | $170 / Sq Ft |
| 08/16/2019 08/16/19 | For Sale | $521,000 | 0.0% | $172 / Sq Ft |
| 08/16/2019 08/16/19 | Price Changed | $521,000 | 0.0% | $172 / Sq Ft |
| 07/08/2019 07/08/19 | Pending | -- | -- | -- |
| 07/01/2019 07/01/19 | Pending | -- | -- | -- |
| 06/27/2019 06/27/19 | Price Changed | $521,000 | -1.7% | $172 / Sq Ft |
| 06/05/2019 06/05/19 | For Sale | $530,000 | +8.2% | $175 / Sq Ft |
| 04/25/2018 04/25/18 | Sold | $490,000 | -2.0% | $161 / Sq Ft |
| 04/01/2018 04/01/18 | Pending | -- | -- | -- |
| 03/23/2018 03/23/18 | For Sale | $499,900 | +24.7% | $165 / Sq Ft |
| 02/20/2014 02/20/14 | Sold | $401,000 | +5.5% | $132 / Sq Ft |
| 01/13/2014 01/13/14 | Pending | -- | -- | -- |
| 01/03/2014 01/03/14 | For Sale | $380,000 | -- | $125 / Sq Ft |
Tax History Compared to Growth
Tax History
| Year | Tax Paid | Tax Assessment Tax Assessment Total Assessment is a certain percentage of the fair market value that is determined by local assessors to be the total taxable value of land and additions on the property. | Land | Improvement |
|---|---|---|---|---|
| 2025 | $3,980 | $47,542 | -- | -- |
| 2024 | $3,906 | $45,278 | -- | -- |
| 2023 | $3,906 | $58,900 | $11,780 | $47,120 |
| 2022 | $3,752 | $44,860 | $8,970 | $35,890 |
| 2021 | $3,884 | $41,660 | $8,330 | $33,330 |
| 2020 | $3,813 | $40,760 | $8,150 | $32,610 |
| 2019 | $3,693 | $39,380 | $7,870 | $31,510 |
| 2018 | $3,536 | $40,820 | $8,160 | $32,660 |
| 2017 | $3,403 | $39,900 | $7,980 | $31,920 |
| 2016 | $3,193 | $39,310 | $7,860 | $31,450 |
| 2015 | $2,940 | $34,600 | $6,920 | $27,680 |
Agents Affiliated with this Home
-
Nicole Demas

Seller's Agent in 2024
Nicole Demas
Berkshire Hathaway HomeServices Arizona Properties
(817) 266-7205
2 in this area
55 Total Sales
-
Deborah Kane

Buyer's Agent in 2024
Deborah Kane
West USA Realty
(602) 757-8602
1 in this area
13 Total Sales
-
Steve Williams

Seller's Agent in 2019
Steve Williams
Realty Executives
(602) 978-0558
1 in this area
141 Total Sales
-
Cheryl Kalkbrenner

Seller Co-Listing Agent in 2019
Cheryl Kalkbrenner
Fathom Realty Elite
(623) 326-2843
73 Total Sales
-
Jennifer Haugebak

Buyer's Agent in 2019
Jennifer Haugebak
Real Broker
(602) 529-5107
3 in this area
63 Total Sales
-
Christopher Zubrycki

Seller's Agent in 2018
Christopher Zubrycki
RE/MAX
(602) 538-5707
2 in this area
83 Total Sales
Map
Source: Arizona Regional Multiple Listing Service (ARMLS)
MLS Number: 5741479
APN: 201-37-449
- 6857 W Juana Dr
- 28689 N 67th Dr
- 6625 W Roy Rogers Rd
- 6886 W Mazatzal Dr
- 6743 W Lucia Dr
- 28917 N 66th Ave
- 6619 W Cordia Ln
- 28770 N 69th Ln
- 28713 N 66th Ave
- 28623 N 66th Ave
- 6514 W Silver Sage Ln
- 6603 W Via Dona Rd
- 6422 W Brookhart Way
- 28995 N 71st Ave
- 29374 N 68th Ln
- 28931 N 64th Dr
- 29331 N 67th Dr
- 29433 N 68th Ln
- 29247 N 70th Ave
- 29067 N 71st Ave
