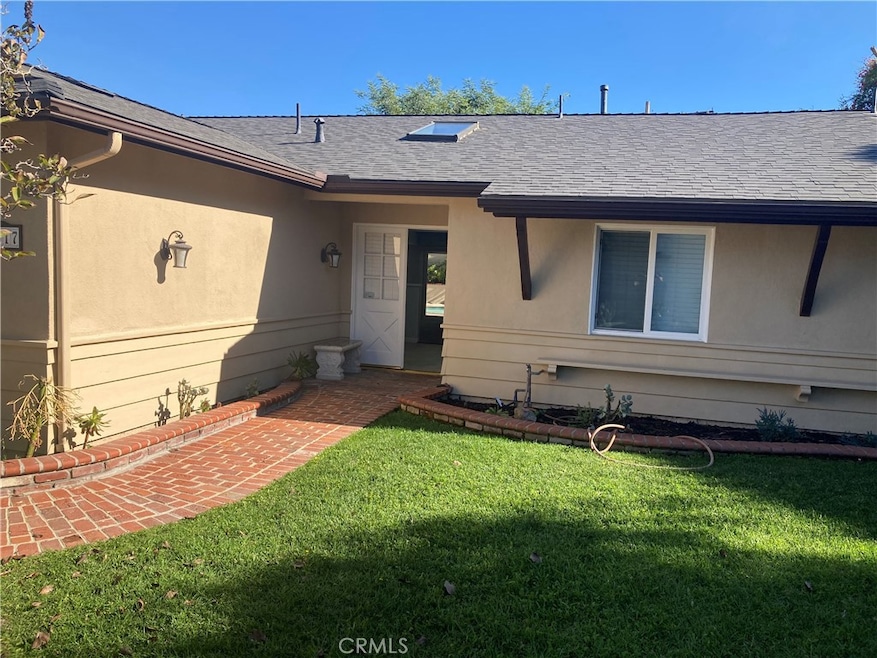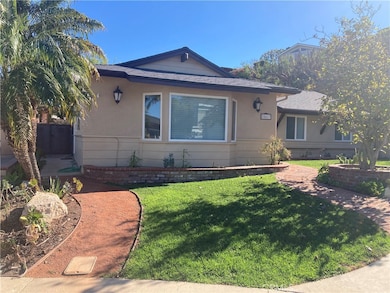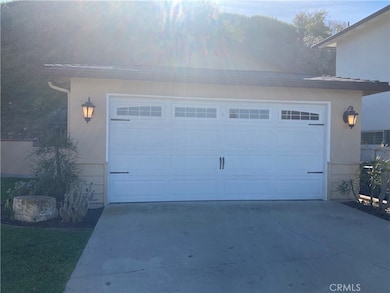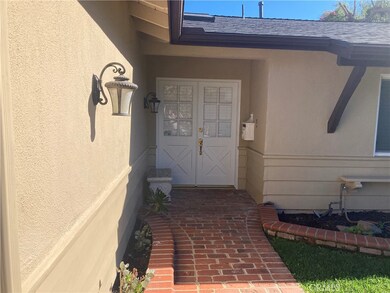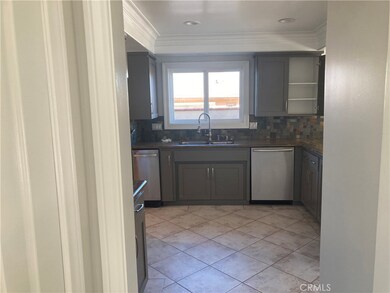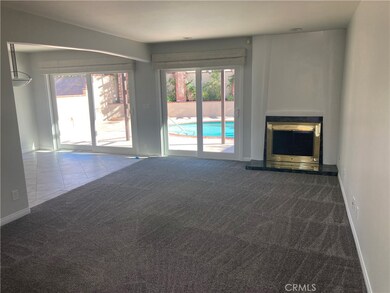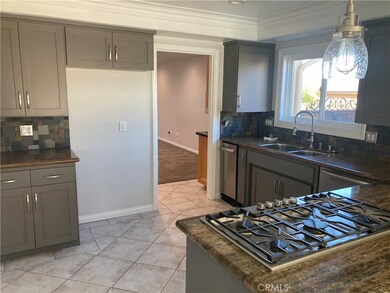28617 Stokowski Dr Rancho Palos Verdes, CA 90275
Highlights
- In Ground Pool
- No Units Above
- No HOA
- Dapplegray Elementary School Rated A+
- Lawn
- Covered Patio or Porch
About This Home
Come see this beautiful, outstanding residence located on a quiet cul de sac street in Rancho Palos Verdes. This home features 3 bedrooms 3 baths, with a formal dining room and a large family room with a wet bar. This home also features a gorgeous pool and a beautiful patio area, great for entertaining family and friends. The home is located near shopping, bus lines, schools, theaters all nearby, and convenient. The home has a double garage with additional parking and easy access.
Listing Agent
Califano Realty Brokerage Phone: 310-962-1396 License #00450181 Listed on: 11/13/2025
Home Details
Home Type
- Single Family
Est. Annual Taxes
- $6,880
Year Built
- Built in 1963
Lot Details
- 7,676 Sq Ft Lot
- 1 Common Wall
- Cul-De-Sac
- Block Wall Fence
- Level Lot
- Lawn
- Garden
Parking
- 2 Car Garage
- 2 Open Parking Spaces
- Parking Available
- Front Facing Garage
- Two Garage Doors
- Garage Door Opener
- RV Potential
Home Design
- Entry on the 1st floor
- Turnkey
- Slab Foundation
- Shingle Roof
Interior Spaces
- 2,046 Sq Ft Home
- 1-Story Property
- Brick Wall or Ceiling
- Awning
- Great Room with Fireplace
- Family Room
- Living Room
- Dining Room
- Tile Flooring
Kitchen
- Breakfast Bar
- Double Oven
- Gas Oven
- Built-In Range
- Dishwasher
- Kitchen Island
Bedrooms and Bathrooms
- 3 Main Level Bedrooms
- Walk-In Closet
- 3 Full Bathrooms
- Granite Bathroom Countertops
- Bathtub with Shower
- Walk-in Shower
Laundry
- Laundry Room
- Dryer
- Washer
Pool
- In Ground Pool
- Gas Heated Pool
Additional Features
- Covered Patio or Porch
- Central Heating and Cooling System
Listing and Financial Details
- Security Deposit $5,800
- Rent includes gardener
- 12-Month Minimum Lease Term
- Available 12/1/25
- Tax Lot 115
- Tax Tract Number 26331
- Assessor Parcel Number 7550011004
Community Details
Overview
- No Home Owners Association
Pet Policy
- Pet Deposit $1,000
Map
Source: California Regional Multiple Listing Service (CRMLS)
MLS Number: SB25259789
APN: 7550-011-004
- 1825 Caddington Dr Unit 25
- 28745 N Enrose Ave
- 6716 Via Canada
- 1808 Velez Dr
- 28534 Bearhaven Ct
- 20 Saddle Rd
- 2214 Via Velardo
- 6441 Via de Anzar
- 1836 Jaybrook Dr
- 1450 Brett Place Unit 305
- 1445 Brett Place
- 1441 Brett Place Unit 345
- 1441 Brett Place Unit 148
- 1432 Brett Place Unit 77
- 1428 Brett Place Unit 81
- 1448 Brett Place Unit 47
- 1430 Brett Place Unit 10
- 1380 W Capitol Dr Unit 122
- 1360 W Capitol Dr Unit 332
- 2038 Noble View Dr
- 2142 Van Karajan Dr
- 2140 W Toscanini Dr
- 2049 Jaybrook Dr Unit 2
- 28612 Friarstone Ct
- 28615 Friarstone Ct
- 1859 Trudie Dr
- 1441 Brett Place Unit 245
- 28718 Mount Langley Ct
- 2417 Sunnyside Ridge Rd
- 4125 Lorraine Rd
- 1286 W Capitol Dr
- 2821 Colt Rd
- 1410 Brett Place Unit 337
- 28056 Palos Verdes Dr E
- 2831 Via el Miro
- 28000 S Western Ave
- 12 Coach Rd Unit 12 Coach Rd
- 12 Coach Rd
- 2217 Estribo Dr
- 2219 Estribo Dr
