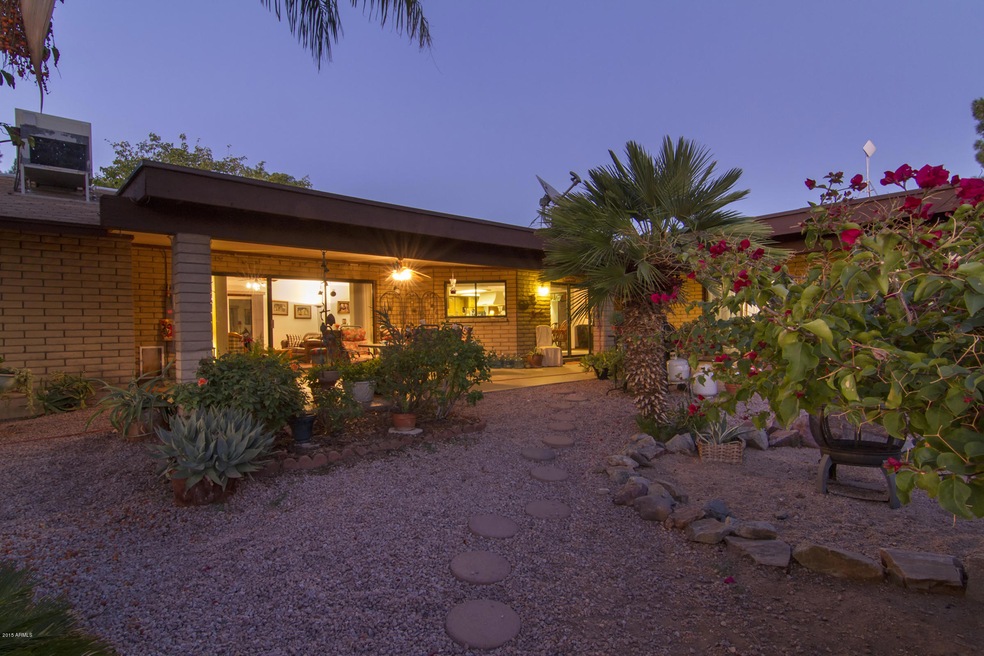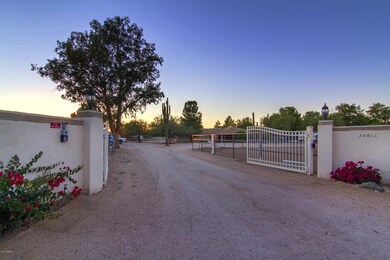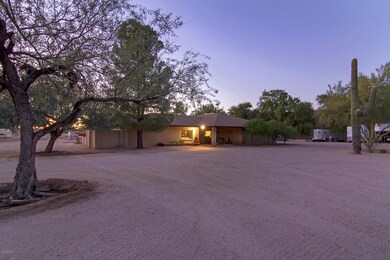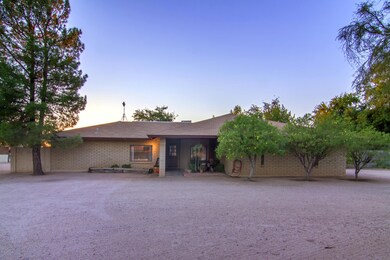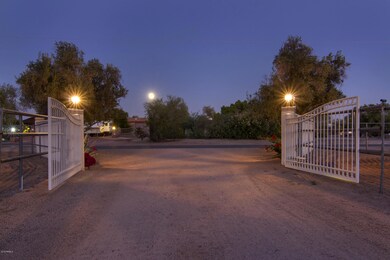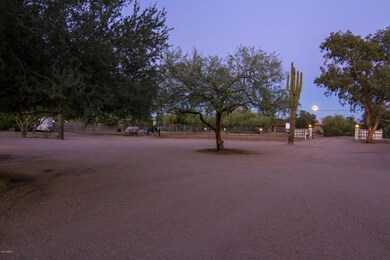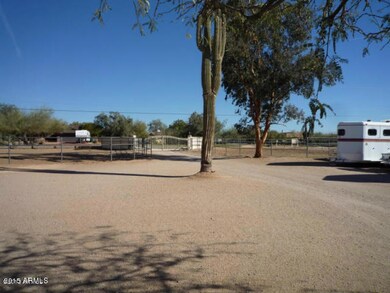
28618 N 53rd St Cave Creek, AZ 85331
Desert View NeighborhoodEstimated Value: $1,026,000 - $2,478,000
Highlights
- Equestrian Center
- Barn
- RV Gated
- Horseshoe Trails Elementary School Rated A
- Boarding Facilities
- Gated Community
About This Home
As of May 2017SUPER LOCATION and one of the most professional set-ups available! Able to easily accommodate 50 horses. There are 50 stalls total- 26 barn stalls (many w/runs) & 24 stalls that are 1/2 covered (mare motel). 2 large lighted arenas, lighted round pen, hot walker, 4 oversized turnouts with shelters, hay barn, feed bin, lighted washracks, numerous tack rooms, groomers apartment and trailer parking available. Watch your horses from every window of the 4 bedroom 3 bath Ranch style home and oversized side patio facing barns. Great room plan open to kitchen and large master is split from guest rooms and 2nd master. Home also has private backyard with garden and patios off 2 guest rooms. Trail ride right from property, street is quiet and very horse friendly.
Last Agent to Sell the Property
H2 Realty License #BR626400000 Listed on: 11/02/2015
Home Details
Home Type
- Single Family
Est. Annual Taxes
- $2,244
Year Built
- Built in 1985
Lot Details
- 4.45 Acre Lot
- Desert faces the front and back of the property
- Block Wall Fence
- Front and Back Yard Sprinklers
Parking
- 3 Car Garage
- Side or Rear Entrance to Parking
- Garage Door Opener
- RV Gated
Home Design
- Composition Roof
- Block Exterior
- Adobe
Interior Spaces
- 3,216 Sq Ft Home
- 1-Story Property
- Vaulted Ceiling
- Ceiling Fan
- Free Standing Fireplace
- Family Room with Fireplace
- Mountain Views
- Security System Owned
Kitchen
- Eat-In Kitchen
- Breakfast Bar
- Built-In Microwave
- Kitchen Island
Flooring
- Wood
- Carpet
- Tile
Bedrooms and Bathrooms
- 4 Bedrooms
- Two Primary Bathrooms
- Primary Bathroom is a Full Bathroom
- 3 Bathrooms
- Dual Vanity Sinks in Primary Bathroom
- Hydromassage or Jetted Bathtub
- Bathtub With Separate Shower Stall
Outdoor Features
- Boarding Facilities
- Covered patio or porch
- Outdoor Storage
Schools
- Horseshoe Trails Elementary School
- Sonoran Trails Middle School
- Cactus Shadows High School
Farming
- Barn
- Hot Walker
Horse Facilities and Amenities
- Equestrian Center
- Horse Automatic Waterer
- Horses Allowed On Property
- Horse Stalls
- Corral
- Tack Room
- Arena
Utilities
- Refrigerated Cooling System
- Zoned Heating
- High Speed Internet
- Cable TV Available
Listing and Financial Details
- Assessor Parcel Number 211-42-013
Community Details
Overview
- No Home Owners Association
- Association fees include no fees
- Built by Real Working Horse Ranch
- 5 Acre Ranch
Recreation
- Horse Trails
Security
- Gated Community
Ownership History
Purchase Details
Purchase Details
Home Financials for this Owner
Home Financials are based on the most recent Mortgage that was taken out on this home.Purchase Details
Purchase Details
Home Financials for this Owner
Home Financials are based on the most recent Mortgage that was taken out on this home.Purchase Details
Home Financials for this Owner
Home Financials are based on the most recent Mortgage that was taken out on this home.Purchase Details
Home Financials for this Owner
Home Financials are based on the most recent Mortgage that was taken out on this home.Similar Homes in Cave Creek, AZ
Home Values in the Area
Average Home Value in this Area
Purchase History
| Date | Buyer | Sale Price | Title Company |
|---|---|---|---|
| Spring Creek Farms Llc | -- | None Available | |
| Roth Robert E | $1,325,000 | Pioneer Title Agency Inc | |
| Alabaster Lucille A | -- | None Available | |
| Alabaster Robert | $845,000 | Transnation Title Insurance | |
| Albrigo Bart R | $745,000 | Chicago Title Insurance Co | |
| Jorgensen Wendy Dean | -- | -- |
Mortgage History
| Date | Status | Borrower | Loan Amount |
|---|---|---|---|
| Previous Owner | Alabaster Robert | $350,000 | |
| Previous Owner | Albrigo Bart R | $558,750 | |
| Closed | Albrigo Bart R | $111,750 | |
| Closed | Alabaster Robert | $200,000 |
Property History
| Date | Event | Price | Change | Sq Ft Price |
|---|---|---|---|---|
| 05/17/2017 05/17/17 | Sold | $1,325,000 | -8.6% | $412 / Sq Ft |
| 03/24/2017 03/24/17 | Pending | -- | -- | -- |
| 01/08/2017 01/08/17 | Price Changed | $1,450,000 | -3.3% | $451 / Sq Ft |
| 11/02/2015 11/02/15 | For Sale | $1,500,000 | -- | $466 / Sq Ft |
Tax History Compared to Growth
Tax History
| Year | Tax Paid | Tax Assessment Tax Assessment Total Assessment is a certain percentage of the fair market value that is determined by local assessors to be the total taxable value of land and additions on the property. | Land | Improvement |
|---|---|---|---|---|
| 2025 | $2,665 | $57,688 | -- | -- |
| 2024 | $2,527 | $54,943 | -- | -- |
| 2023 | $2,527 | $61,621 | $2,361 | $59,260 |
| 2022 | $2,468 | $55,944 | $2,241 | $53,703 |
| 2021 | $2,692 | $54,745 | $2,081 | $52,664 |
| 2020 | $2,648 | $54,908 | $2,041 | $52,867 |
| 2019 | $2,594 | $53,291 | $2,181 | $51,110 |
| 2018 | $2,486 | $56,521 | $5,807 | $50,714 |
| 2017 | $2,258 | $53,864 | $6,746 | $47,118 |
| 2016 | $2,244 | $53,048 | $4,922 | $48,126 |
| 2015 | $2,046 | $43,870 | $8,770 | $35,100 |
Agents Affiliated with this Home
-
Melissa Hammons

Seller's Agent in 2017
Melissa Hammons
H2 Realty
(602) 680-8244
1 in this area
10 Total Sales
-
Kathleen Kallner

Buyer's Agent in 2017
Kathleen Kallner
SERHANT.
(480) 213-3284
5 in this area
120 Total Sales
Map
Source: Arizona Regional Multiple Listing Service (ARMLS)
MLS Number: 5357151
APN: 211-42-013
- 5133 E Juana Ct
- 5110 E Mark Ln
- 28408 N 52nd Way
- 28617 N 50th Place
- 5921 E Silver Sage Ln
- 5110 E Peak View Rd
- 5050 E Roy Rogers Rd
- 29048 N 53rd St
- 5515 E Dale Ln
- 4960 E Dale Ln
- 4944 E Dale Ln
- 28416 N 56th St
- 4958 E Desert Vista Trail
- 29023 N 48th Ct
- 5638 E Skinner Dr
- 28602 N 58th St
- 5716 E Desert Vista Trail
- 5049 E Duane Ln
- 5411 E Duane Ln
- 5335 E Dixileta Dr
- 28618 N 53rd St
- 28708 N 53rd St
- 28714 N 53rd St
- 28440 N 53rd St
- 5221 E Roy Rogers Rd
- 28615 N 53rd St
- 28615 N 53rd St Unit (Lease)
- 28605 N 53rd St
- 5131 E Juana Ct
- 5124 E Roberta Dr
- 28519 N 53rd St
- 5134 E Juana Ct
- 5125 E Juana Ct
- 5120 E Roberta Dr
- 5125 E Roberta Dr
- 5226 E Roy Rogers Rd
- 5121 E Juana Ct
- 5223 E Roy Rogers Rd
- 5132 E Juana Ct
- 5118 E Roberta Dr
