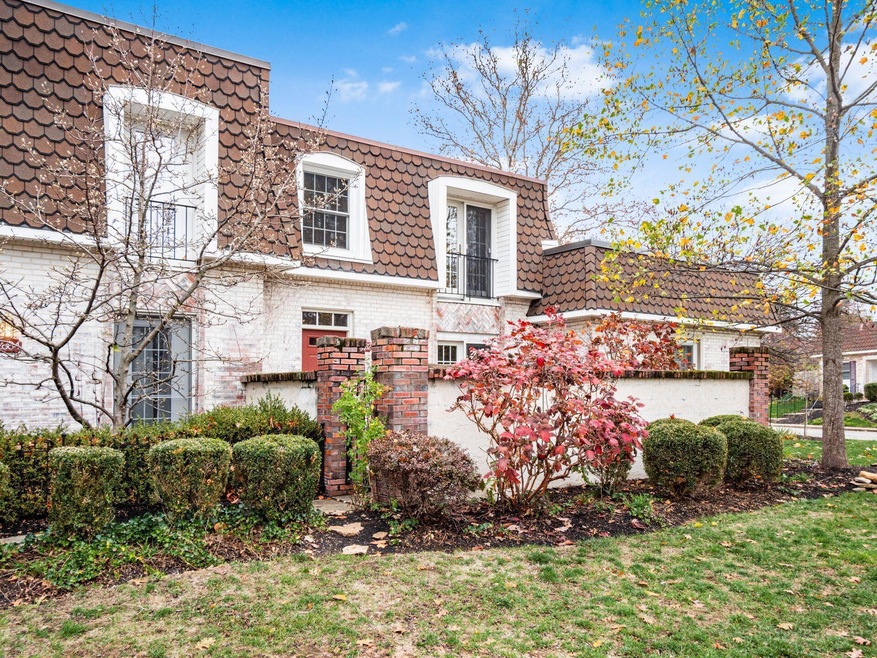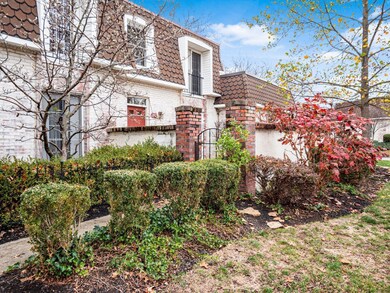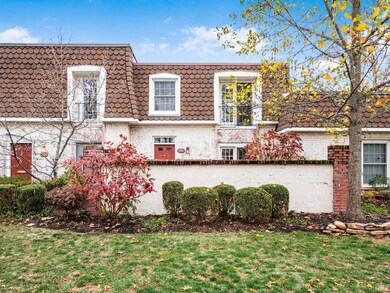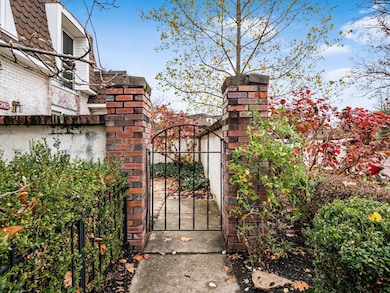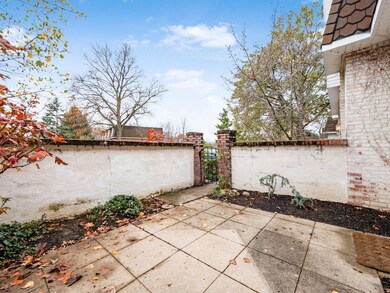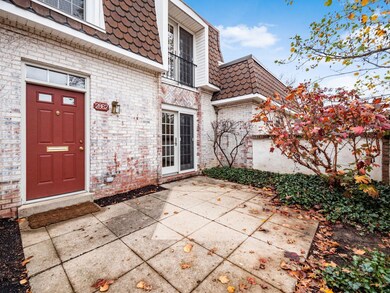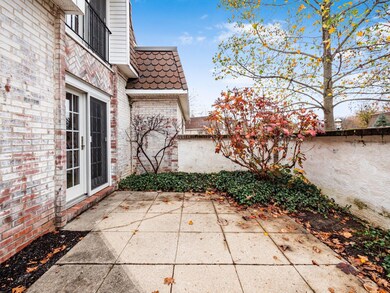
2862 Chateau Cir Unit 99 Columbus, OH 43221
Highlights
- Clubhouse
- Community Pool
- Forced Air Heating and Cooling System
- Tremont Elementary School Rated A-
- Patio
About This Home
As of January 2025Move right into this beautifully updated 3 bedroom condo. So many highlights including:
New full Airton HVAC system, Nest, New bathroom fixtures, freshly painted, sleek remote controlled ceiling fans in all bedrooms, New chandeliers, recessed lighting in all bedroom and living areas! Wow -
Primary suite has a very large walk-in closet and attached 1/2 bath. Two additional bedrooms on the 2nd floor with a full bath.
Enjoy both your front and back private patios! Complex has a pool and clubhouse. Conveniently located within Upper Arlington providing easy commute to downtown, OSU and more. Covered parking spot #2
Last Agent to Sell the Property
Street Sotheby's International License #440036 Listed on: 11/18/2024

Property Details
Home Type
- Condominium
Est. Annual Taxes
- $5,023
Year Built
- Built in 1967
HOA Fees
- $535 Monthly HOA Fees
Home Design
- Brick Exterior Construction
- Slab Foundation
Interior Spaces
- 1,408 Sq Ft Home
- 2-Story Property
- Laundry on main level
Kitchen
- Electric Range
- Microwave
- Dishwasher
Bedrooms and Bathrooms
- 3 Bedrooms
Parking
- 1 Carport Space
- Assigned Parking
Utilities
- Forced Air Heating and Cooling System
- Heating System Uses Gas
- Gas Available
Additional Features
- Patio
- 1 Common Wall
Listing and Financial Details
- Assessor Parcel Number 070-013611
Community Details
Overview
- Association fees include lawn care, gas, insurance, sewer, trash, water, snow removal
- Association Phone (614) 686-7775
- Link Property HOA
- On-Site Maintenance
Amenities
- Clubhouse
- Recreation Room
Recreation
- Community Pool
- Snow Removal
Ownership History
Purchase Details
Home Financials for this Owner
Home Financials are based on the most recent Mortgage that was taken out on this home.Purchase Details
Home Financials for this Owner
Home Financials are based on the most recent Mortgage that was taken out on this home.Purchase Details
Home Financials for this Owner
Home Financials are based on the most recent Mortgage that was taken out on this home.Purchase Details
Home Financials for this Owner
Home Financials are based on the most recent Mortgage that was taken out on this home.Purchase Details
Purchase Details
Home Financials for this Owner
Home Financials are based on the most recent Mortgage that was taken out on this home.Purchase Details
Home Financials for this Owner
Home Financials are based on the most recent Mortgage that was taken out on this home.Purchase Details
Purchase Details
Similar Homes in the area
Home Values in the Area
Average Home Value in this Area
Purchase History
| Date | Type | Sale Price | Title Company |
|---|---|---|---|
| Warranty Deed | $260,000 | New Title Company Name | |
| Warranty Deed | $175,000 | None Available | |
| Warranty Deed | $136,000 | Talon Title | |
| Limited Warranty Deed | $145,000 | Title First Agency Inc | |
| Interfamily Deed Transfer | -- | -- | |
| Survivorship Deed | $107,000 | Franklin Abstract | |
| Warranty Deed | $89,000 | Title First Agency Inc | |
| Deed | $71,900 | -- | |
| Deed | $65,500 | -- |
Mortgage History
| Date | Status | Loan Amount | Loan Type |
|---|---|---|---|
| Previous Owner | $140,000 | New Conventional | |
| Previous Owner | $70,000 | Future Advance Clause Open End Mortgage | |
| Previous Owner | $90,000 | Purchase Money Mortgage | |
| Previous Owner | $85,600 | Purchase Money Mortgage | |
| Previous Owner | $80,100 | Purchase Money Mortgage |
Property History
| Date | Event | Price | Change | Sq Ft Price |
|---|---|---|---|---|
| 03/31/2025 03/31/25 | Off Market | $275,000 | -- | -- |
| 03/31/2025 03/31/25 | Off Market | $260,000 | -- | -- |
| 03/31/2025 03/31/25 | Off Market | $175,000 | -- | -- |
| 03/27/2025 03/27/25 | Off Market | $175,000 | -- | -- |
| 01/15/2025 01/15/25 | Sold | $275,000 | -8.0% | $195 / Sq Ft |
| 11/18/2024 11/18/24 | For Sale | $299,000 | +15.0% | $212 / Sq Ft |
| 05/13/2022 05/13/22 | Sold | $260,000 | +10.7% | $185 / Sq Ft |
| 04/24/2022 04/24/22 | Pending | -- | -- | -- |
| 04/22/2022 04/22/22 | For Sale | $234,900 | +34.2% | $167 / Sq Ft |
| 06/21/2018 06/21/18 | Sold | $175,000 | -1.6% | $124 / Sq Ft |
| 05/22/2018 05/22/18 | Pending | -- | -- | -- |
| 04/22/2018 04/22/18 | For Sale | $177,900 | +30.8% | $126 / Sq Ft |
| 03/31/2015 03/31/15 | Sold | $136,000 | -2.2% | $97 / Sq Ft |
| 03/06/2015 03/06/15 | For Sale | $139,000 | -- | $99 / Sq Ft |
Tax History Compared to Growth
Tax History
| Year | Tax Paid | Tax Assessment Tax Assessment Total Assessment is a certain percentage of the fair market value that is determined by local assessors to be the total taxable value of land and additions on the property. | Land | Improvement |
|---|---|---|---|---|
| 2024 | $5,337 | $87,850 | $23,100 | $64,750 |
| 2023 | $5,023 | $87,850 | $23,100 | $64,750 |
| 2022 | $4,082 | $58,390 | $9,420 | $48,970 |
| 2021 | $3,622 | $58,560 | $9,420 | $49,140 |
| 2020 | $3,590 | $58,560 | $9,420 | $49,140 |
| 2019 | $3,250 | $46,870 | $7,530 | $39,340 |
| 2018 | $1,616 | $46,870 | $7,530 | $39,340 |
| 2017 | $3,225 | $46,870 | $7,530 | $39,340 |
| 2016 | $2,562 | $38,750 | $6,510 | $32,240 |
| 2015 | $1,152 | $38,750 | $6,510 | $32,240 |
| 2014 | $2,563 | $38,750 | $6,510 | $32,240 |
| 2013 | $1,496 | $43,050 | $7,245 | $35,805 |
Agents Affiliated with this Home
-
Ann Means

Seller's Agent in 2025
Ann Means
Street Sotheby's International
(614) 296-5096
32 in this area
67 Total Sales
-
Jill Beckett-Hill

Buyer's Agent in 2025
Jill Beckett-Hill
Beckett Realty Group
(614) 563-9819
5 in this area
168 Total Sales
-
Gabriela Durig
G
Buyer Co-Listing Agent in 2025
Gabriela Durig
Beckett Realty Group
(818) 903-3295
2 in this area
33 Total Sales
-
S
Seller's Agent in 2022
Shaun Hood
Coldwell Banker Realty
-
Terri Webb

Buyer Co-Listing Agent in 2022
Terri Webb
Street Sotheby's International
(614) 538-8895
32 in this area
62 Total Sales
-
G
Seller's Agent in 2018
George Manning
Bellows & Associates, Inc.
Map
Source: Columbus and Central Ohio Regional MLS
MLS Number: 224040771
APN: 070-013611
- 2849 Canterbury Ln
- 3016 Riverside Dr
- 3245 Kioka Ave
- 3130 S Dorchester Rd
- 2841 Doncaster Rd
- 2620 Abington Rd
- 3243 Brookview Way Unit 68
- 2614 Swansea Rd
- 3120 Walden Ravines
- 2490 Wickliffe Rd
- 3137 Griggsview Ct Unit 3137
- 3195 Summerdale Ln Unit 64
- 2615 Charing Rd Unit B
- 2355 Farleigh Rd
- 3243 Summerdale Ln Unit 46
- 2979 Avalon Rd
- 2582 Scioto View Ln Unit H
- 2528 Onandaga Dr
- 3031 Avalon Rd
- 3041 Avalon Rd
