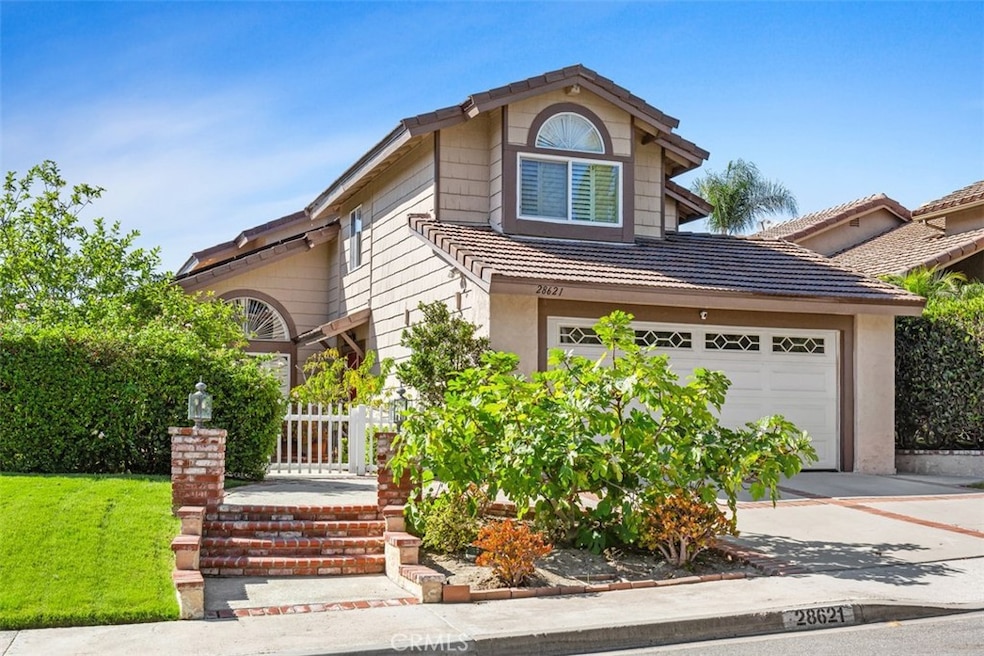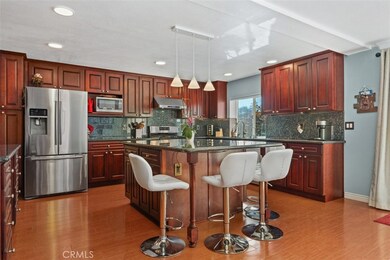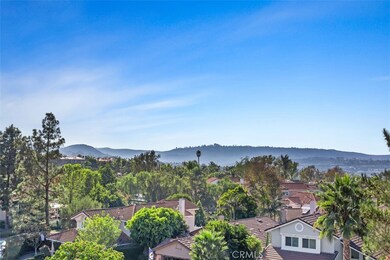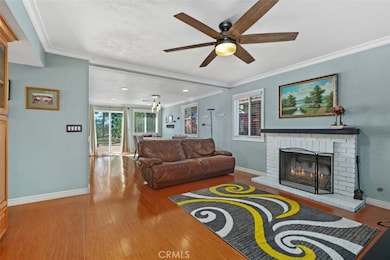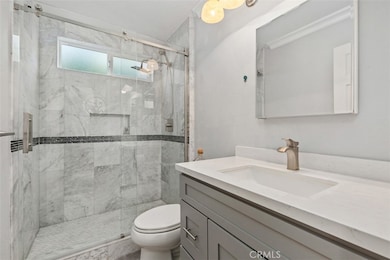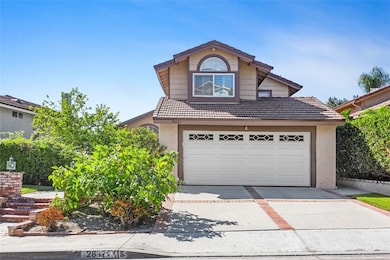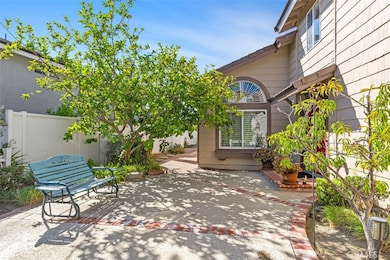28621 Rancho Del Sol Laguna Niguel, CA 92677
Rancho Niguel NeighborhoodEstimated payment $9,272/month
Highlights
- Golf Course Community
- Fitness Center
- Fishing
- Marian Bergeson Elementary Rated A
- Spa
- City Lights View
About This Home
Rancho Niguel Home with a VIEW... This remodeled residence is ready for you! It sits on a single-loaded cul-de-sac street with no homes directly across or behind, offering privacy to enjoy spectacular sunsets and a beautiful city lights and mountain range view from the backyard, kitchen, and primary bedroom with balcony. The home's entry has been redone to include a foyer which opens to the living and dining rooms with high ceilings. The expanded and remodeled kitchen features an open floor plan with granite countertops. A downstairs bedroom and full bathroom are perfect for those who prefer single-level living. Upstairs there are two additional spacious bedrooms which share a hallway bathroom. A dedicated laundry room is on the second floor for convenience. The spacious primary bedroom with remodeled en-suite bathroom opens up to an extra bonus room that could be used as a home office, gym, or nursery. That bonus room opens to the balcony with an excellent view. The yards are landscaped with pavers and numerous mature fruit trees, so it's both beautiful and easy to maintain. As a bonus, fully-owned solar! Pride of ownership is evident in the many upgrades and ongoing maintenance--contact the agent for details. The home includes membership to The Club at Rancho Niguel, a wonderland with pools, a hot tub, tennis and pickleball courts, a basketball court, volleyball courts, racquetball courts, play structure, clubhouse, grassy field and a gym. Great location with convenient access to the 5 freeway, 73 toll road, Laguna Niguel Regional Park, and Aliso and Wood Canyons Wilderness Park. Less than 5-minute drive to 2 Costcos, Whole Foods, Home Depot, Walmart and Sprouts. Less than 15-minute drive to the world-famous beaches of Dana Point and Laguna. This home won't last long. Schedule your tour today!
Listing Agent
Bullock Russell RE Services Brokerage Phone: 949-677-7350 License #02151589 Listed on: 09/17/2025

Home Details
Home Type
- Single Family
Est. Annual Taxes
- $4,803
Year Built
- Built in 1985
Lot Details
- 5,500 Sq Ft Lot
- Density is up to 1 Unit/Acre
HOA Fees
Parking
- 2 Car Direct Access Garage
- Parking Available
- Single Garage Door
Property Views
- City Lights
- Mountain
- Hills
- Neighborhood
Home Design
- Entry on the 1st floor
- Planned Development
Interior Spaces
- 2,499 Sq Ft Home
- 2-Story Property
- Ceiling Fan
- Entryway
- Family Room with Fireplace
- Living Room
- Home Gym
Kitchen
- Eat-In Kitchen
- Gas Oven
- Gas Range
- Dishwasher
- Granite Countertops
Bedrooms and Bathrooms
- 4 Bedrooms | 1 Main Level Bedroom
- 3 Full Bathrooms
- Dual Vanity Sinks in Primary Bathroom
- Bathtub with Shower
- Walk-in Shower
- Exhaust Fan In Bathroom
- Closet In Bathroom
Laundry
- Laundry Room
- Laundry on upper level
Outdoor Features
- Spa
- Exterior Lighting
- Rain Gutters
Location
- Suburban Location
Schools
- Aliso Niguel High School
Utilities
- Whole House Fan
- Central Heating and Cooling System
- Natural Gas Connected
- Water Softener
- Cable TV Available
Listing and Financial Details
- Tax Lot 9
- Tax Tract Number 12329
- Assessor Parcel Number 65444115
- $21 per year additional tax assessments
Community Details
Overview
- Rancho Niguel Recreation Club Association, Phone Number (800) 232-7517
- Seabreeze Management Company Inc. Association, Phone Number (800) 232-7517
- Sonterra Subdivision
- Community Lake
- Foothills
Amenities
- Community Barbecue Grill
- Picnic Area
- Clubhouse
- Meeting Room
Recreation
- Golf Course Community
- Tennis Courts
- Pickleball Courts
- Sport Court
- Racquetball
- Community Playground
- Fitness Center
- Community Pool
- Community Spa
- Fishing
- Park
- Dog Park
- Hiking Trails
- Bike Trail
Map
Home Values in the Area
Average Home Value in this Area
Tax History
| Year | Tax Paid | Tax Assessment Tax Assessment Total Assessment is a certain percentage of the fair market value that is determined by local assessors to be the total taxable value of land and additions on the property. | Land | Improvement |
|---|---|---|---|---|
| 2025 | $4,803 | $489,394 | $239,755 | $249,639 |
| 2024 | $4,803 | $479,799 | $235,054 | $244,745 |
| 2023 | $4,700 | $470,392 | $230,445 | $239,947 |
| 2022 | $4,609 | $461,169 | $225,926 | $235,243 |
| 2021 | $4,519 | $452,127 | $221,496 | $230,631 |
| 2020 | $4,473 | $447,491 | $219,224 | $228,267 |
| 2019 | $4,384 | $438,717 | $214,925 | $223,792 |
| 2018 | $4,299 | $430,115 | $210,711 | $219,404 |
| 2017 | $4,213 | $421,682 | $206,580 | $215,102 |
| 2016 | $4,131 | $413,414 | $202,529 | $210,885 |
| 2015 | $4,068 | $407,205 | $199,487 | $207,718 |
| 2014 | $3,988 | $399,229 | $195,579 | $203,650 |
Property History
| Date | Event | Price | List to Sale | Price per Sq Ft |
|---|---|---|---|---|
| 10/15/2025 10/15/25 | Price Changed | $1,649,000 | -3.0% | $660 / Sq Ft |
| 09/17/2025 09/17/25 | For Sale | $1,700,000 | -- | $680 / Sq Ft |
Purchase History
| Date | Type | Sale Price | Title Company |
|---|---|---|---|
| Interfamily Deed Transfer | -- | None Available | |
| Grant Deed | $306,500 | Fidelity National Title Ins | |
| Individual Deed | $254,000 | Guardian Title Company |
Mortgage History
| Date | Status | Loan Amount | Loan Type |
|---|---|---|---|
| Previous Owner | $227,000 | No Value Available | |
| Previous Owner | $203,150 | No Value Available |
Source: California Regional Multiple Listing Service (CRMLS)
MLS Number: OC25198193
APN: 654-441-15
- 24952 Rancho Clemente
- 28436 Del Mar
- 28645 Via Pasatiempo
- 28402 Rancho Cristiano
- 28321 Rancho de Linda
- 24892 Golden Vista
- 24839 Nueva Vista Dr Unit 5
- 28187 La Gallina
- 24877 Nueva Vista Dr Unit 23
- 28763 La Siena
- 28793 El Adolfo
- 25072 Leucadia St Unit E
- 29095 Madrid Rd
- 24692 Kings Rd
- 25081 Leucadia St Unit F
- 25246 San Michele
- 24615 Kings Rd
- 27941 Loretha Ln
- 25203 Via Azul Unit 318
- 28102 Pinnacles Ct
- 24712 El Manzano
- 28741 Springfield Dr
- 28271 Via Fierro
- 28312 Rancho Cristiano
- 24722 Via Carlos
- 28682 Breckenridge Dr
- 28225 Via Fierro
- 28188 Moulton Pkwy
- 28193 Via Luis Unit 250
- 24873 Nueva Vista Dr
- 25102 Camino Del Mar Unit I
- 28677 La Azteca Unit 39
- 25061 Calle Playa Unit H
- 28602 Silverton Dr
- 28632 Silverton Dr
- 28391 Sheridan Dr
- 28351 La Bajada
- 28102 Caldaro
- 27975 Loretha Ln
- 25151 Via Azul
