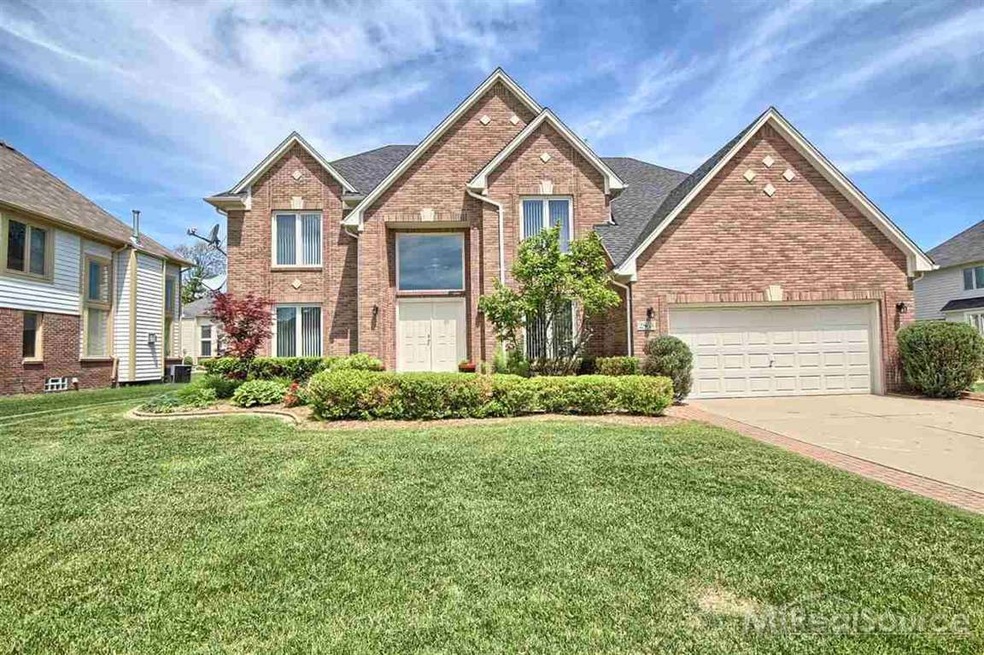
$895,000
- 5 Beds
- 5.5 Baths
- 5,510 Sq Ft
- 6540 Norton Dr
- Troy, MI
Here's your chance to finish an ultra-modern luxury new build nestled in the heart of Troy! Currently framed and ready for your finishing touches. This stunning 5,510 sq ft home offers an ideal blend of sophistication and function. With 5 bedrooms (4 plus a spacious office) and 5.5 bathrooms, there's space for everyone. The upper level with tall 10' ceilings was designed to have separate living
Saba Katto Realty Solutions of Michigan Inc
