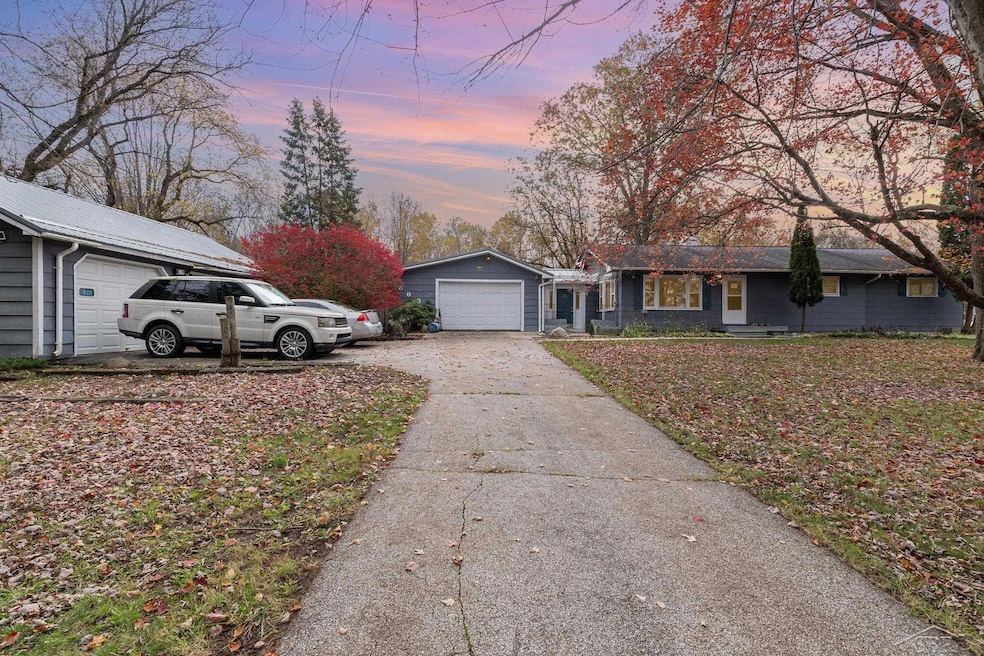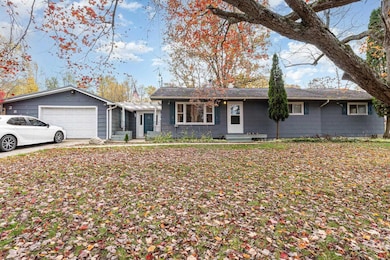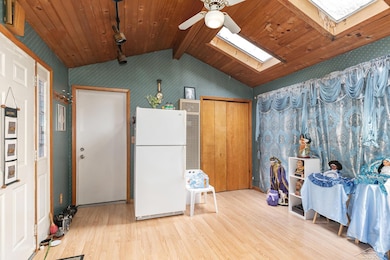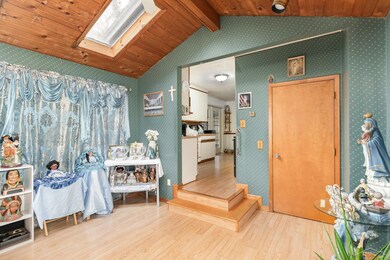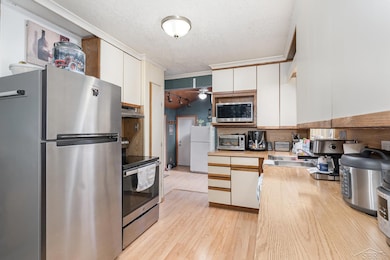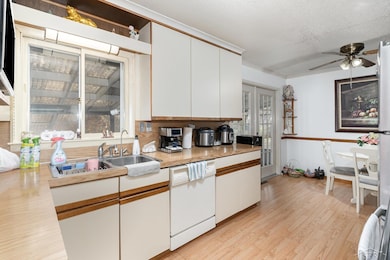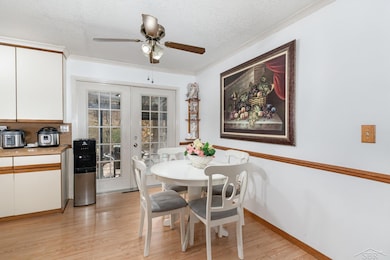2863 Erickson Rd Rhodes, MI 48652
Estimated payment $1,386/month
Highlights
- Above Ground Pool
- Ranch Style House
- 3 Car Attached Garage
- Deck
- Sun or Florida Room
- Shed
About This Home
Rare opportunity to own a move-in-ready three-bedroom, two-bath ranch on a wooded, tree-lined two-acre lot featuring mature apple and pear trees. The property offers two enclosed and insulated garages, each with 200 amps, plus 200 amps to the home for a total of 600 amps on site. The garages and basement were previously used for a grow operation, offering excellent potential for workshop or hobby use. The home features a new furnace installed in 2024, all appliances included, an elaborate security camera system, and an attached sun porch off the dining room—perfect for morning coffee or evening relaxation. A spacious shed, ample storage, and an easy-to-maintain layout complete this private, well-equipped property.
Home Details
Home Type
- Single Family
Est. Annual Taxes
Year Built
- Built in 1966
Lot Details
- 2 Acre Lot
- Lot Dimensions are 420x210
Parking
- 3 Car Attached Garage
Home Design
- Ranch Style House
- Vinyl Siding
Interior Spaces
- 1,320 Sq Ft Home
- Ceiling Fan
- Sun or Florida Room
- Basement
- Sump Pump
Kitchen
- Oven or Range
- Microwave
- Dishwasher
Bedrooms and Bathrooms
- 3 Bedrooms
- 2 Full Bathrooms
Laundry
- Dryer
- Washer
Outdoor Features
- Above Ground Pool
- Deck
- Shed
Utilities
- Forced Air Heating and Cooling System
- Heating System Uses Propane
- Septic Tank
Listing and Financial Details
- Assessor Parcel Number 050-007-300-030-00
Map
Home Values in the Area
Average Home Value in this Area
Tax History
| Year | Tax Paid | Tax Assessment Tax Assessment Total Assessment is a certain percentage of the fair market value that is determined by local assessors to be the total taxable value of land and additions on the property. | Land | Improvement |
|---|---|---|---|---|
| 2025 | $2,103 | $65,050 | $0 | $0 |
| 2024 | $1,983 | $59,650 | $0 | $0 |
| 2023 | $579 | $48,950 | $0 | $0 |
| 2022 | $2,776 | $48,600 | $0 | $0 |
| 2021 | $2,597 | $48,350 | $48,350 | $0 |
| 2020 | $855 | $48,050 | $48,050 | $0 |
| 2019 | $813 | $46,950 | $0 | $0 |
| 2018 | $780 | $42,150 | $0 | $0 |
| 2017 | $757 | $41,150 | $0 | $0 |
| 2016 | $758 | $40,200 | $0 | $40,200 |
| 2015 | -- | $37,350 | $0 | $37,350 |
| 2014 | -- | $37,150 | $0 | $37,150 |
Property History
| Date | Event | Price | List to Sale | Price per Sq Ft | Prior Sale |
|---|---|---|---|---|---|
| 11/28/2025 11/28/25 | Pending | -- | -- | -- | |
| 11/10/2025 11/10/25 | Price Changed | $229,900 | -3.8% | $174 / Sq Ft | |
| 10/27/2025 10/27/25 | For Sale | $239,000 | +117.3% | $181 / Sq Ft | |
| 06/08/2020 06/08/20 | Sold | $110,000 | -18.5% | $83 / Sq Ft | View Prior Sale |
| 05/27/2020 05/27/20 | Pending | -- | -- | -- | |
| 05/22/2020 05/22/20 | For Sale | $135,000 | -- | $102 / Sq Ft |
Purchase History
| Date | Type | Sale Price | Title Company |
|---|---|---|---|
| Warranty Deed | $110,000 | None Available | |
| Interfamily Deed Transfer | -- | Attorney | |
| Warranty Deed | $94,500 | -- |
Mortgage History
| Date | Status | Loan Amount | Loan Type |
|---|---|---|---|
| Open | $95,000 | New Conventional |
Source: Michigan Multiple Listing Service
MLS Number: 50192649
APN: 09-050-007-300-030-00
- V/L E Levely Rd
- 1911 N 11 Mile Rd
- 2730 W Anderson Rd
- 7454 N Jefferson Rd
- Vacant Land N Garfield Rd
- Vacant Land N Garfield Rd Unit V/L Parcel B Garfiel
- 2146 W Pinconning Rd
- 789 W Townline 16 Rd
- 00 Estey Road Lot Unit WP001
- 4176 Estey Rd
- 1501 W Linwood Rd
- 3908 Estey Rd
- 5827 N Sturgeon Rd
- 2966 E Degeer Ct
- 2671 N 8 Mile Rd
- 6455 N Carter Rd
- 1560 N 8 Mile Rd
- 4318 N Eastman Rd
- 808 W Cody Estey Rd
- 3831 N Jefferson Rd
