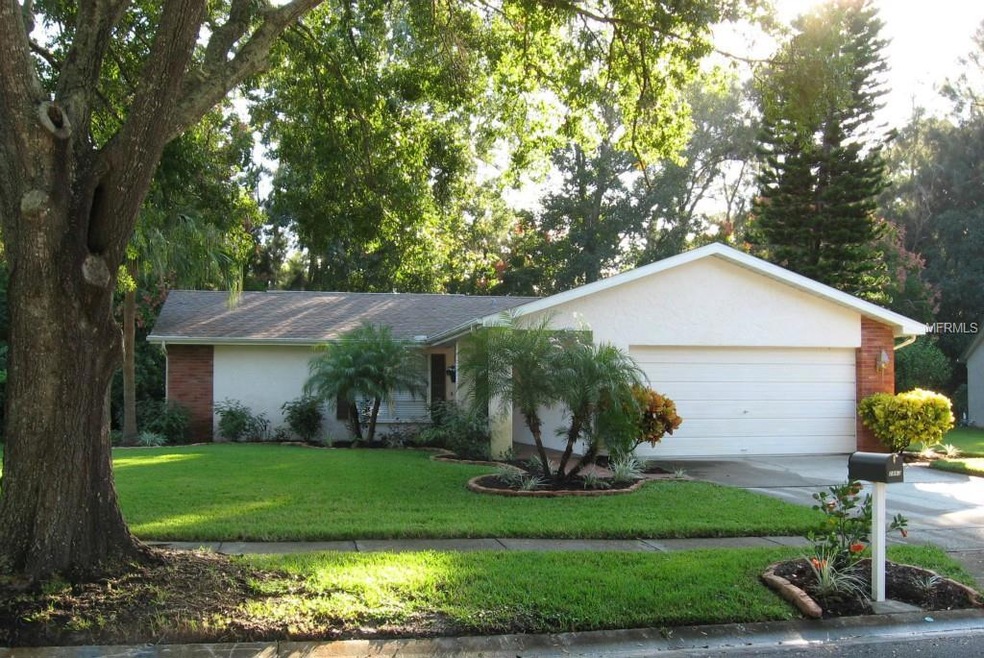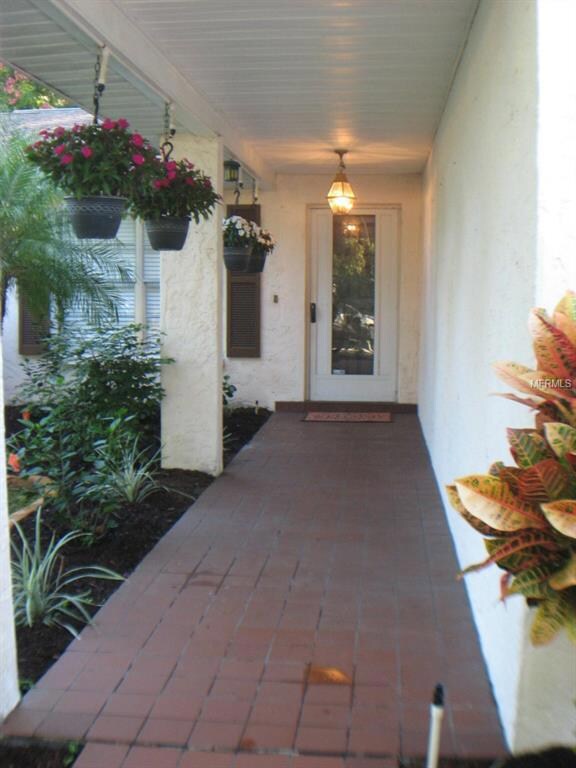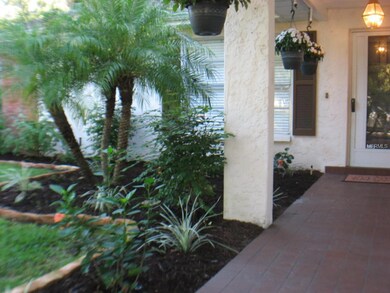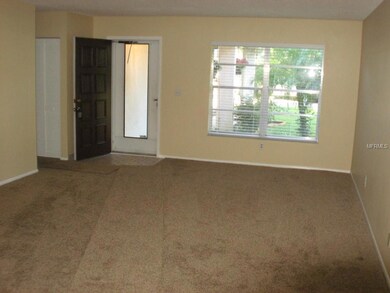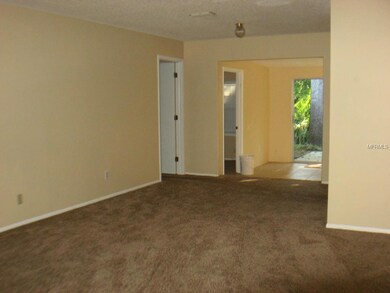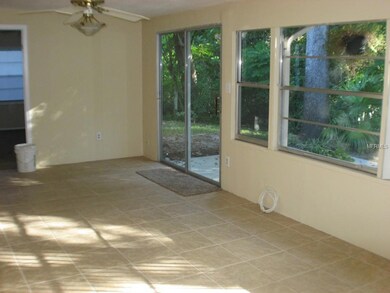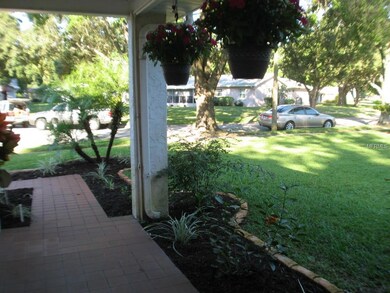
2863 Lomond Dr Palm Harbor, FL 34684
Highland Lakes NeighborhoodHighlights
- Boat Dock
- Heated In Ground Pool
- Deck
- Golf Course Community
- Senior Community
- Sun or Florida Room
About This Home
As of August 2020It’s Just Right…Located on a Cul-de-sac and backs to a Tree lined running Creek. This is a Very Nice Home Offering over 1600 sq Ft of living, including the Florida Room & Den with A/C. This home is finished in Soft Neutral Tones. The Dover Model is a Split Floor Plan which includes 2 Bedrooms, 2 Baths, the Living & Dining areas, a Versatile Leisure room off the Kitchen plus the Florida room with adjacent room which is ideal as a Den or Craft area. The Master Suite has a Large Walk-in Closet and nice sized Bath with Walk-in shower. There is a wooden NATURE BRIDGE that crosses the Creek. Newer Roof (2007) and Air Conditioner (2005). The Oversized 2 Car Garage has Laundry Hook-up & Utility Tub. Highland Lakes' $90 HOA Fee includes Golf Membership for 2 & No Greens Fees, 27 Hole Executive Golf Course, 2 Commty pools, Tennis, Club House, Lodge, Boat Access to Lake Tarpon; Performing Arts, Bowling leagues, Shuffleboard, Fitness, RV & Boat Storage, Arts & Crafts. It's An Active 55+ community. Room sizes are approx. and should be verified by the buyer
Last Agent to Sell the Property
BHHS FLORIDA PROPERTIES GROUP License #193434 Listed on: 10/24/2014

Home Details
Home Type
- Single Family
Est. Annual Taxes
- $2,067
Year Built
- Built in 1980
Lot Details
- 10,354 Sq Ft Lot
- Unincorporated Location
- Northwest Facing Home
- Irrigation
- Landscaped with Trees
- Property is zoned R-3
HOA Fees
- $90 Monthly HOA Fees
Parking
- 2 Car Attached Garage
Home Design
- Slab Foundation
- Shingle Roof
- Block Exterior
- Stucco
Interior Spaces
- 1,680 Sq Ft Home
- Blinds
- Sliding Doors
- Sun or Florida Room
Kitchen
- Range<<rangeHoodToken>>
- Dishwasher
- Disposal
Flooring
- Carpet
- Ceramic Tile
- Vinyl
Bedrooms and Bathrooms
- 2 Bedrooms
- Split Bedroom Floorplan
- Walk-In Closet
- 2 Full Bathrooms
Pool
- Heated In Ground Pool
- Heated Spa
- Gunite Pool
Outdoor Features
- Deck
- Patio
- Porch
Utilities
- Central Heating and Cooling System
- Cable TV Available
Listing and Financial Details
- Visit Down Payment Resource Website
- Tax Lot 66
- Assessor Parcel Number 06-28-16-38900-000-0660
Community Details
Overview
- Senior Community
- Highland Lakes Unit 10 Subdivision
- The community has rules related to deed restrictions
Recreation
- Boat Dock
- Golf Course Community
- Tennis Courts
- Recreation Facilities
- Community Pool
Ownership History
Purchase Details
Home Financials for this Owner
Home Financials are based on the most recent Mortgage that was taken out on this home.Purchase Details
Home Financials for this Owner
Home Financials are based on the most recent Mortgage that was taken out on this home.Purchase Details
Home Financials for this Owner
Home Financials are based on the most recent Mortgage that was taken out on this home.Purchase Details
Home Financials for this Owner
Home Financials are based on the most recent Mortgage that was taken out on this home.Purchase Details
Home Financials for this Owner
Home Financials are based on the most recent Mortgage that was taken out on this home.Similar Homes in Palm Harbor, FL
Home Values in the Area
Average Home Value in this Area
Purchase History
| Date | Type | Sale Price | Title Company |
|---|---|---|---|
| Warranty Deed | $292,000 | First American Title Ins Co | |
| Warranty Deed | $189,400 | Capstone Title Llc | |
| Warranty Deed | $165,000 | Capstone Title Llc | |
| Warranty Deed | $120,000 | Titlemark Of South Tampa Llc | |
| Warranty Deed | $185,000 | Sunbelt Title Agency |
Mortgage History
| Date | Status | Loan Amount | Loan Type |
|---|---|---|---|
| Open | $292,000 | VA | |
| Previous Owner | $204,000 | New Conventional | |
| Previous Owner | $25,000 | Credit Line Revolving | |
| Previous Owner | $120,800 | New Conventional | |
| Previous Owner | $96,000 | New Conventional | |
| Previous Owner | $3,900 | Stand Alone Second | |
| Previous Owner | $148,000 | Purchase Money Mortgage | |
| Closed | $13,000 | No Value Available |
Property History
| Date | Event | Price | Change | Sq Ft Price |
|---|---|---|---|---|
| 08/19/2020 08/19/20 | Sold | $292,000 | 0.0% | $174 / Sq Ft |
| 07/18/2020 07/18/20 | Pending | -- | -- | -- |
| 07/15/2020 07/15/20 | Price Changed | $292,000 | -2.6% | $174 / Sq Ft |
| 06/13/2020 06/13/20 | Price Changed | $299,900 | -3.8% | $179 / Sq Ft |
| 05/21/2020 05/21/20 | For Sale | $311,900 | +89.0% | $186 / Sq Ft |
| 08/17/2018 08/17/18 | Off Market | $165,000 | -- | -- |
| 02/19/2015 02/19/15 | Sold | $165,000 | -2.9% | $98 / Sq Ft |
| 01/27/2015 01/27/15 | Pending | -- | -- | -- |
| 01/20/2015 01/20/15 | Price Changed | $169,900 | -5.6% | $101 / Sq Ft |
| 01/08/2015 01/08/15 | Price Changed | $179,900 | -5.3% | $107 / Sq Ft |
| 10/24/2014 10/24/14 | For Sale | $189,900 | +58.3% | $113 / Sq Ft |
| 07/07/2014 07/07/14 | Off Market | $120,000 | -- | -- |
| 05/24/2013 05/24/13 | Sold | $120,000 | +4.3% | $78 / Sq Ft |
| 12/22/2011 12/22/11 | Pending | -- | -- | -- |
| 06/28/2011 06/28/11 | For Sale | $115,000 | -- | $75 / Sq Ft |
Tax History Compared to Growth
Tax History
| Year | Tax Paid | Tax Assessment Tax Assessment Total Assessment is a certain percentage of the fair market value that is determined by local assessors to be the total taxable value of land and additions on the property. | Land | Improvement |
|---|---|---|---|---|
| 2024 | $159 | $255,135 | -- | -- |
| 2023 | $159 | $247,704 | $0 | $0 |
| 2022 | $153 | $240,489 | $0 | $0 |
| 2021 | $145 | $233,484 | $0 | $0 |
| 2020 | $2,363 | $157,570 | $0 | $0 |
| 2019 | $2,318 | $154,027 | $0 | $0 |
| 2018 | $2,282 | $151,155 | $0 | $0 |
| 2017 | $2,257 | $148,046 | $0 | $0 |
| 2016 | $2,116 | $139,192 | $0 | $0 |
| 2015 | $2,890 | $138,735 | $0 | $0 |
| 2014 | $2,588 | $117,965 | $0 | $0 |
Agents Affiliated with this Home
-
Cheryl Lee

Seller's Agent in 2020
Cheryl Lee
RE/MAX
(813) 293-4639
2 in this area
61 Total Sales
-
Christine Reich

Buyer's Agent in 2020
Christine Reich
FLORIDAS BEST HOMES REALTY LLC
(727) 430-4693
2 in this area
51 Total Sales
-
Retha Wright

Seller's Agent in 2015
Retha Wright
BHHS FLORIDA PROPERTIES GROUP
(727) 688-1174
63 in this area
72 Total Sales
-
Lisa Povlow

Seller's Agent in 2013
Lisa Povlow
CHARLES RUTENBERG REALTY INC
(727) 424-6219
1 in this area
34 Total Sales
Map
Source: Stellar MLS
MLS Number: U7714374
APN: 06-28-16-38900-000-0660
- 2875 Lomond Dr
- 2956 Sutherland Ct Unit 4
- 2955 Briar Cliff Dr
- 2814 Lomond Dr
- 2961 Briar Cliff Dr Unit 4
- 843 Greenfield Dr
- 2986 Cypress Green Dr
- 827 Creekside Ln
- 1022 Mctavish Way
- 2824 Paddock Dr
- 1188 Royal Blvd
- 3041 Oak View Dr
- 1487 Dundee Dr
- 3137 Mission Grove Dr Unit 8C
- 3126 Highlands Blvd Unit 3126
- 3143 Mission Grove Dr
- 3115 Mission Grove Dr
- 2827 Oak Tree Ln
- 1130 Orange Tree Cir W Unit C
- 3184 Cypress Green Dr
