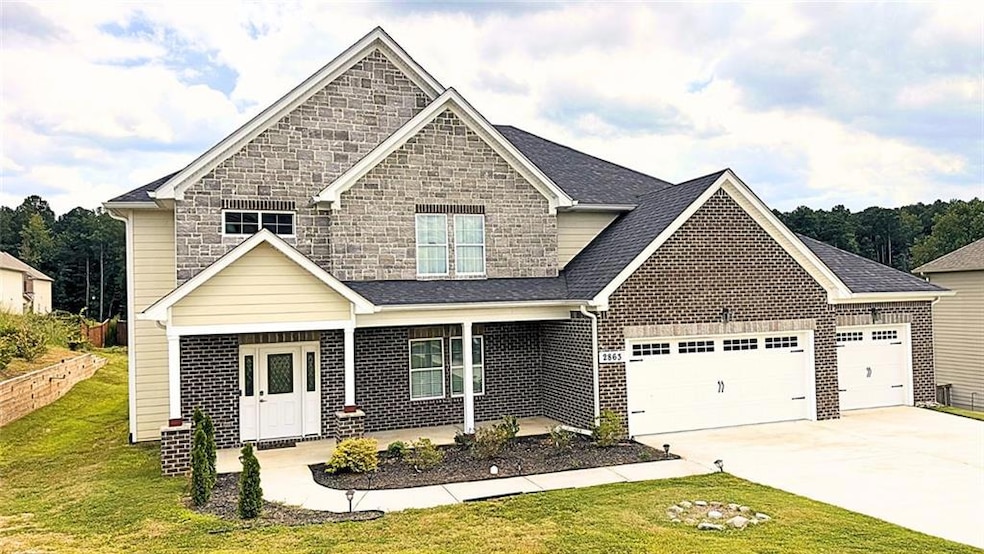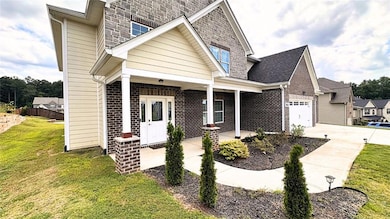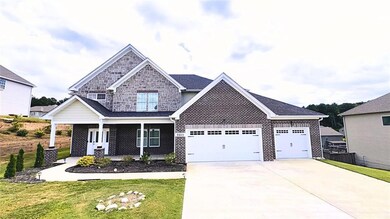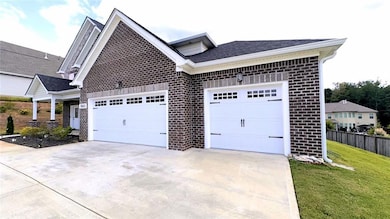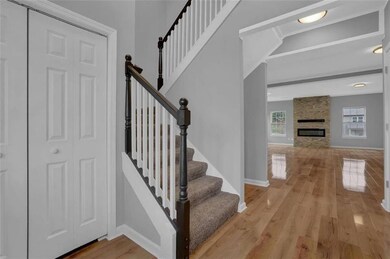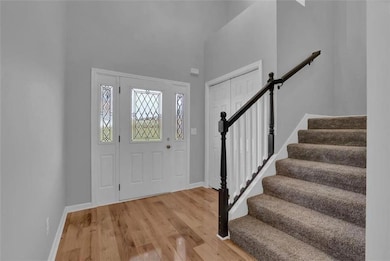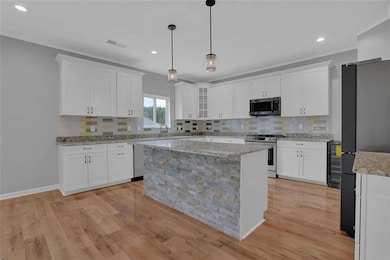2863 Shoals Hill Ct Dacula, GA 30019
Estimated payment $3,704/month
Highlights
- Open-Concept Dining Room
- Gated Community
- Wood Flooring
- Harbins Elementary School Rated A-
- Colonial Architecture
- Community Pool
About This Home
*Move-in ready and motivated! Seller is offering a $7,500 credit toward closing costs or a mortgage rate buy-down — a rare opportunity to lower your upfront costs or monthly payment!* Welcome to this like-new spectacular 5-bedroom, 4-bathroom, 3-car garage home in Dacula, GA, perfectly situated within a prestigious gated community. This newer-construction residence offers an exceptional blend of luxury, comfort, and smart living—designed for today’s modern lifestyle. Step inside to discover an impressive open-concept floor plan with premium flooring throughout, creating a seamless flow for both family living and entertaining. The chef-inspired kitchen is complemented by a top-tier home appliance set, ideal for culinary enthusiasts. On the main level, a private guest suite ensures comfort for visitors, while the covered patio extends your living space outdoors—perfect for year-round relaxation and gatherings. Energy-efficient motion-sensor lighting enhances both convenience and sustainability throughout the home. Upstairs, a versatile loft serves as the perfect space for a home office, media room, or lounge. The grand master suite is a true retreat, featuring a spa-inspired bathroom with a walk-in shower, floating soaking tub, dual vanities, and a spacious custom walk-in closet. Unwind and rejuvenate as you sync your favorite playlist to the built-in Bluetooth speakers and enjoy a tranquil soak in the tub. Additional bedrooms include a convenient Jack-and-Jill bath and a private en suite, offering flexibility for family or guests. Blending modern innovation with timeless elegance, this move-in-ready gem delivers the lifestyle you’ve been searching for—luxury, efficiency, and security—all within one of Dacula’s most sought-after gated communities.
Home Details
Home Type
- Single Family
Est. Annual Taxes
- $8,158
Year Built
- Built in 2021
Lot Details
- 0.34 Acre Lot
- Lot Dimensions are 96x151x99x152
- Property fronts a private road
- Level Lot
HOA Fees
- $72 Monthly HOA Fees
Parking
- 4 Car Garage
- Garage Door Opener
- Parking Lot
Home Design
- Colonial Architecture
- Slab Foundation
- Shingle Roof
- Stone Siding
Interior Spaces
- 3,737 Sq Ft Home
- 2-Story Property
- Tray Ceiling
- Ceiling Fan
- Factory Built Fireplace
- Entrance Foyer
- Family Room with Fireplace
- Open-Concept Dining Room
Kitchen
- Gas Oven
- Gas Range
- Microwave
- Dishwasher
- Kitchen Island
- White Kitchen Cabinets
- Disposal
Flooring
- Wood
- Carpet
- Laminate
- Tile
Bedrooms and Bathrooms
- Walk-In Closet
- Double Vanity
- Separate Shower in Primary Bathroom
- Soaking Tub
Laundry
- Laundry Room
- Laundry on upper level
Home Security
- Open Access
- Fire and Smoke Detector
Outdoor Features
- Patio
Schools
- Harbins Elementary School
- Mcconnell Middle School
- Archer High School
Utilities
- Central Heating and Cooling System
- Underground Utilities
- Gas Water Heater
- Phone Available
- Cable TV Available
Listing and Financial Details
- Legal Lot and Block 61 / A
- Assessor Parcel Number R5318 056
Community Details
Overview
- Preserve At Harbins Ridge Ph1 Subdivision
Recreation
- Tennis Courts
- Community Playground
- Community Pool
Security
- Gated Community
Map
Home Values in the Area
Average Home Value in this Area
Tax History
| Year | Tax Paid | Tax Assessment Tax Assessment Total Assessment is a certain percentage of the fair market value that is determined by local assessors to be the total taxable value of land and additions on the property. | Land | Improvement |
|---|---|---|---|---|
| 2024 | $8,158 | $220,080 | $36,000 | $184,080 |
| 2023 | $8,158 | $213,680 | $40,000 | $173,680 |
| 2022 | $3,604 | $101,920 | $33,200 | $68,720 |
| 2021 | $935 | $25,920 | $25,920 | $0 |
| 2020 | $764 | $21,040 | $21,040 | $0 |
| 2019 | $735 | $21,040 | $21,040 | $0 |
| 2018 | $738 | $21,040 | $21,040 | $0 |
| 2016 | $277 | $7,920 | $7,920 | $0 |
| 2015 | $281 | $7,920 | $7,920 | $0 |
| 2014 | -- | $4,200 | $4,200 | $0 |
Property History
| Date | Event | Price | List to Sale | Price per Sq Ft | Prior Sale |
|---|---|---|---|---|---|
| 11/06/2025 11/06/25 | Price Changed | $560,000 | -0.9% | $150 / Sq Ft | |
| 10/24/2025 10/24/25 | Price Changed | $565,000 | -0.6% | $151 / Sq Ft | |
| 10/15/2025 10/15/25 | Price Changed | $568,500 | -0.3% | $152 / Sq Ft | |
| 09/19/2025 09/19/25 | Price Changed | $570,250 | -1.8% | $153 / Sq Ft | |
| 09/03/2025 09/03/25 | For Sale | $580,500 | +48.8% | $155 / Sq Ft | |
| 03/17/2023 03/17/23 | Sold | $390,000 | -17.9% | $104 / Sq Ft | View Prior Sale |
| 02/15/2023 02/15/23 | Pending | -- | -- | -- | |
| 01/07/2023 01/07/23 | Price Changed | $475,000 | -17.4% | $127 / Sq Ft | |
| 09/28/2022 09/28/22 | For Sale | $575,000 | -- | $154 / Sq Ft |
Purchase History
| Date | Type | Sale Price | Title Company |
|---|---|---|---|
| Warranty Deed | $390,000 | -- | |
| Warranty Deed | $85,000 | -- |
Mortgage History
| Date | Status | Loan Amount | Loan Type |
|---|---|---|---|
| Closed | $360,320 | Mortgage Modification |
Source: First Multiple Listing Service (FMLS)
MLS Number: 7643614
APN: 5-318-056
- 2873 Shoals Hill Ct
- 3577 Parkside View Blvd
- 3472 Parkside View Blvd
- 5570 Bold Springs Rd
- 3265 Bold Springs Rd
- 5491 Bold Springs Rd
- 3170 Wages Cir
- 3209 Bold Springs Rd
- 3207 Bold Springs Rd
- 294 Ralph Still Rd
- 3063 Bold Springs Rd
- 2962 Canyon Glen Way
- 3061 Bold Springs Rd
- 2906 Jones Phillips Rd
- 2961 Haddington Trace
- 610 Loth Wages Rd
- 3207 Kinross Ct
- 3373 Shoals Ridge Dr
- 2971 Canyon Glen Way
- 2790 Dolce Rd
- 3156 Morris Hills Dr
- 1700 Riveredge Walk
- 1504 Riverglen Dr
- 5022 Cliff Top Dr
- 3432 Arabian Farm Ln
- 3600 Biltmore Oaks Dr SE
- 2442 Martini Way
- 2565 Dolostone Way
- 2575 Dolostone Way
- 3494 Pratt Way
- 2906 Dolostone Way
- 1 Lyndhurst Dr
- 2035 Amberly Glen Way
- 1417 Greenridge Way
- 1207 Lyndhurst Ln
- 4520 Bullock Bridge Rd
- 1721 Cobblefield Cir
