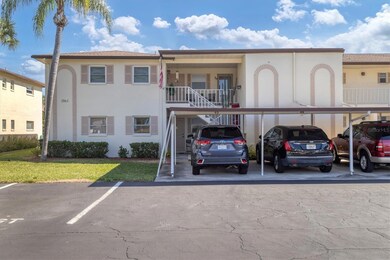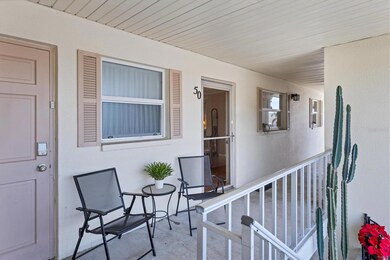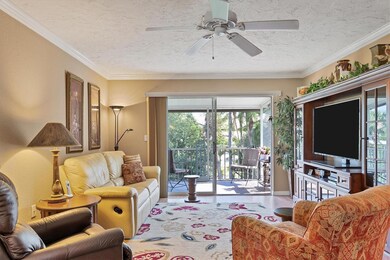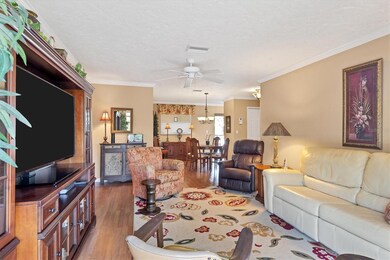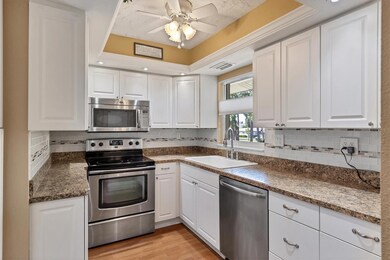
2863 Swifton Dr Unit 50 Sarasota, FL 34231
Gulf Gate Estates NeighborhoodEstimated Value: $221,922 - $238,000
Highlights
- Heated In Ground Pool
- Pond View
- Open Floorplan
- Senior Community
- 3.53 Acre Lot
- Clubhouse
About This Home
As of May 2024PRICE ADJUSTMENT! WHAT A FABULOUS DEAL! Are you loving Sarasota and Siesta Key? Wish you could have YOUR OWN CONDO right here? IF ONLY something was both nice and AFFORDABLE?! THIS IS IT! Your own 2 bedroom/ 2 bathroom, REMODELLED condo in an ideal location! Minutes from SIESTA KEY! This second story (top floor) walk-up, offers a peaceful water view from your relaxing, UPDATED, SCREENED LANAI. The thoughtfully REDESIGNED KITCHEN is a delight! Walk-in closets for both bedrooms! Attention to detail throughout the condo, including crown molding and updated bathrooms, are just some of the features that make this home shine! IMPACT RESISTANT WINDOWS! Extra storage space in your exterior, private laundry room complete with washer and dryer, and NEW HOT WATER HEATER (2023). Swifton Villas is an active, 55+ community with a beautiful pool, a welcoming clubhouse, and a low monthly condo fee that covers your basic cable, as well as the sewer, water and trash. As an owner you will appreciate the 2 minute walk to the private access gate to Detwiler's Market and the adjoining plaza. Just 2.3 miles to Siesta Key and in close proximity to the shops and restaurants of Gulf Gate. Downtown Sarasota is just a 15 minute drive. Imagine a maintenance-free lifestyle in your own sunny Sarasota condo!
Last Agent to Sell the Property
RE/MAX ALLIANCE GROUP Brokerage Phone: 941-486-8686 License #3404864 Listed on: 02/03/2024

Property Details
Home Type
- Condominium
Est. Annual Taxes
- $1,011
Year Built
- Built in 1971
Lot Details
- West Facing Home
HOA Fees
- $413 Monthly HOA Fees
Home Design
- Slab Foundation
- Shingle Roof
- Block Exterior
- Stucco
Interior Spaces
- 1,008 Sq Ft Home
- 1-Story Property
- Open Floorplan
- Crown Molding
- Ceiling Fan
- Pond Views
- Walk-Up Access
Kitchen
- Range
- Microwave
- Dishwasher
- Solid Surface Countertops
Flooring
- Carpet
- Laminate
Bedrooms and Bathrooms
- 2 Bedrooms
- Walk-In Closet
- 2 Full Bathrooms
Laundry
- Laundry Room
- Laundry Located Outside
- Dryer
- Washer
Home Security
Parking
- 1 Carport Space
- 1 Parking Garage Space
Pool
- Heated In Ground Pool
- Pool Lighting
Outdoor Features
- Balcony
- Outdoor Storage
Utilities
- Central Air
- Heating Available
- Electric Water Heater
- High Speed Internet
- Cable TV Available
Listing and Financial Details
- Visit Down Payment Resource Website
- Assessor Parcel Number 0088124007
Community Details
Overview
- Senior Community
- Association fees include cable TV, pool, escrow reserves fund, fidelity bond, maintenance structure, ground maintenance, management, pest control, private road, sewer, trash, water
- Julie Rodgers At Pcm Association, Phone Number (941) 921-5393
- Visit Association Website
- Swifton Villas Community
- Swifton Villas Sec D Subdivision
Recreation
- Community Pool
Pet Policy
- Pets up to 101 lbs
- 2 Pets Allowed
Additional Features
- Clubhouse
- High Impact Windows
Ownership History
Purchase Details
Home Financials for this Owner
Home Financials are based on the most recent Mortgage that was taken out on this home.Purchase Details
Purchase Details
Similar Homes in Sarasota, FL
Home Values in the Area
Average Home Value in this Area
Purchase History
| Date | Buyer | Sale Price | Title Company |
|---|---|---|---|
| Concino David S | $230,000 | Clear Title Group | |
| Yocum Joseph | $235,000 | None Listed On Document | |
| Yocum Joseph F | $21,000 | Starr Title Ins Agency Llc |
Mortgage History
| Date | Status | Borrower | Loan Amount |
|---|---|---|---|
| Open | Concino David S | $160,000 |
Property History
| Date | Event | Price | Change | Sq Ft Price |
|---|---|---|---|---|
| 05/10/2024 05/10/24 | Sold | $230,000 | -3.8% | $228 / Sq Ft |
| 04/05/2024 04/05/24 | Pending | -- | -- | -- |
| 03/10/2024 03/10/24 | Price Changed | $239,000 | -4.0% | $237 / Sq Ft |
| 02/20/2024 02/20/24 | Price Changed | $249,000 | -2.0% | $247 / Sq Ft |
| 02/03/2024 02/03/24 | For Sale | $254,000 | -- | $252 / Sq Ft |
Tax History Compared to Growth
Tax History
| Year | Tax Paid | Tax Assessment Tax Assessment Total Assessment is a certain percentage of the fair market value that is determined by local assessors to be the total taxable value of land and additions on the property. | Land | Improvement |
|---|---|---|---|---|
| 2024 | $1,011 | $88,135 | -- | -- |
| 2023 | $1,011 | $85,568 | $0 | $0 |
| 2022 | $956 | $83,076 | $0 | $0 |
| 2021 | $927 | $80,656 | $0 | $0 |
| 2020 | $912 | $79,542 | $0 | $0 |
| 2019 | $801 | $71,595 | $0 | $0 |
| 2018 | $769 | $70,260 | $0 | $0 |
| 2017 | $768 | $68,815 | $0 | $0 |
| 2016 | $772 | $67,400 | $0 | $67,400 |
| 2015 | $1,201 | $68,900 | $0 | $68,900 |
| 2014 | $1,083 | $55,800 | $0 | $0 |
Agents Affiliated with this Home
-
Susan Honsberger

Seller's Agent in 2024
Susan Honsberger
RE/MAX
(941) 549-9749
19 in this area
64 Total Sales
-
Christa Spalding

Buyer's Agent in 2024
Christa Spalding
COLDWELL BANKER REALTY
(941) 529-6978
3 in this area
25 Total Sales
Map
Source: Stellar MLS
MLS Number: A4596880
APN: 0088-12-4007
- 2839 Swifton Dr Unit 28
- 2819 Swifton Dr Unit 9
- 2851 Swifton Dr Unit 39
- 5507 Ashton Way Unit 5507
- 5568 Ashton Lake Dr Unit 5568
- 5612 Ashton Lake Dr Unit 5612
- 5632 Ashton Lake Dr Unit 5632
- 5624 Ashton Lake Dr Unit 5624
- 5644 Ashton Lake Dr Unit 5644
- 5416 Swift Rd Unit 27
- 5420 Swift Rd Unit 38
- 5408 Swift Rd
- 5685 Ashton Lake Dr Unit 2
- 5736 Ashton Lake Dr Unit 8
- 5734 Ashton Lake Dr Unit 7
- 2647 Britannia Rd
- 5521 Riverbluff Cir Unit V10
- 2749 Riverbluff Place Unit V65
- 2752 Riverbluff Place Unit V66
- 5512 Riverbluff Cir Unit 16
- 2863 Swifton Dr
- 2945 Swifton Dr Unit 88
- 2937 Swifton Dr Unit 84
- 2967 Swifton Dr Unit 99
- 2931 Swifton Dr Unit 81
- 2923 Swifton Dr Unit 77
- 2949 Swifton Dr Unit 90
- 2863 Swifton Dr Unit 52
- 2909 Swifton Dr Unit 70
- 2935 Swifton Dr Unit 83
- 2863 Swifton Dr Unit 53
- 2927 Swifton Dr Unit 79
- 2863 Swifton Dr Unit 49
- 2863 Swifton Dr Unit 43
- 2965 Swifton Dr Unit 98
- 2863 Swifton Dr Unit 47
- 2863 Swifton Dr Unit 46
- 2863 Swifton Dr Unit 45
- 2905 Swifton Dr Unit 68
- 2903 Swifton Dr Unit 67

