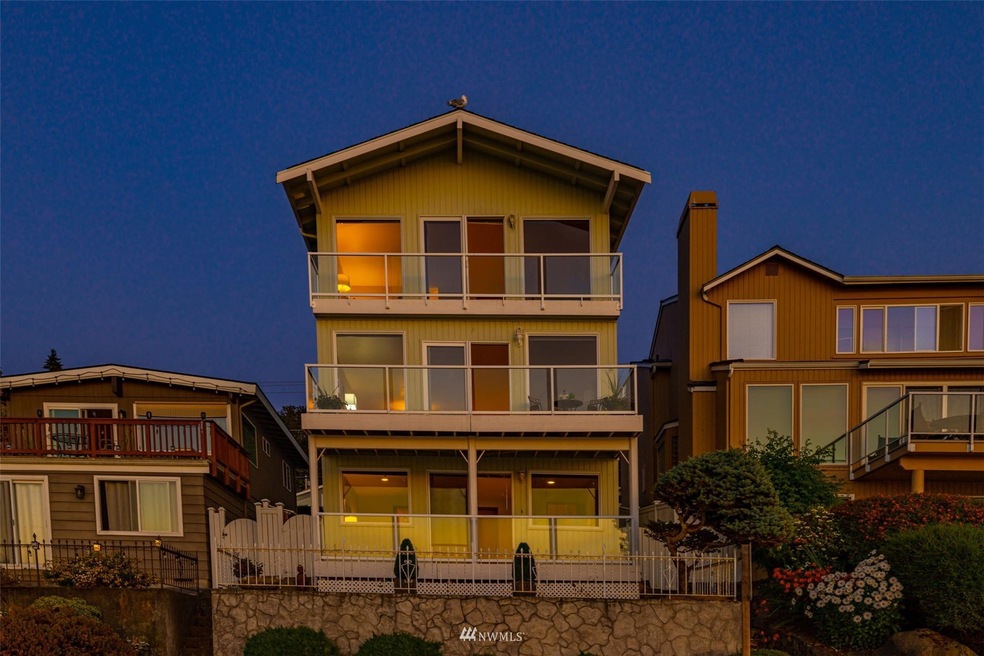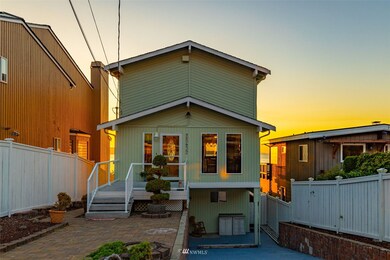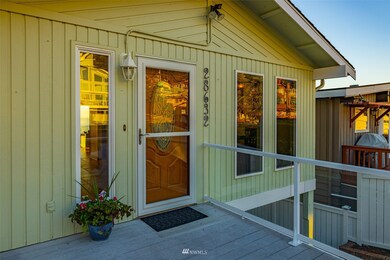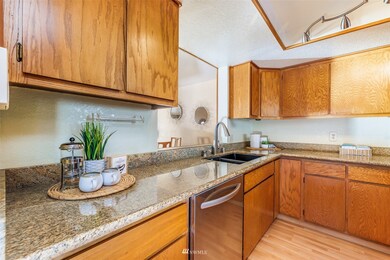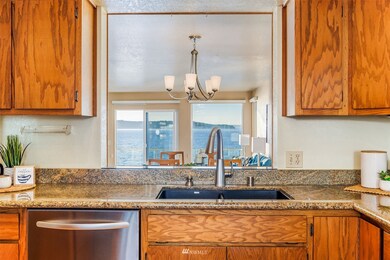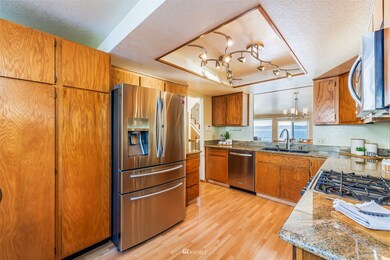
$1,250,000
- 4 Beds
- 3 Baths
- 2,790 Sq Ft
- 28440 Sound View Dr S
- Des Moines, WA
Welcome to your perch above Puget Sound—where panoramic views of the water, Vashon Island, and the Olympics follow you throughout the home. Nestled in Redondo Beach, this refined yet relaxed home boasts many updates including a vaulted great room with gas fireplace, a chef’s kitchen, new interior paint, new flooring, new appliances, recent backyard renovation, updated furnace, and an inviting
Mike Rankin COMPASS
