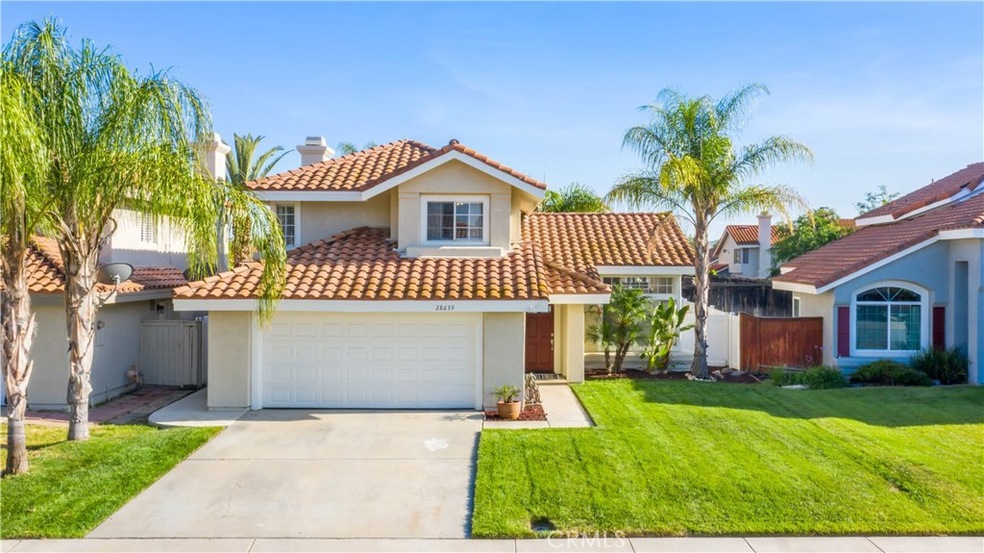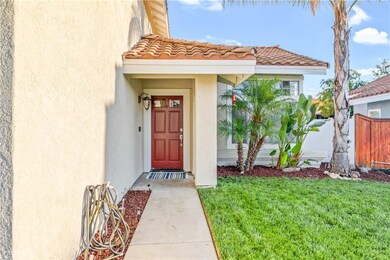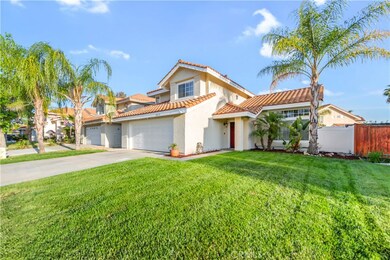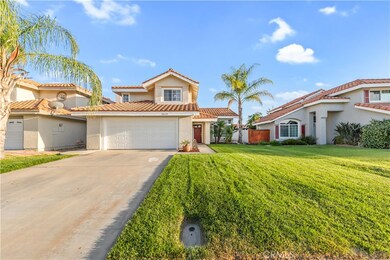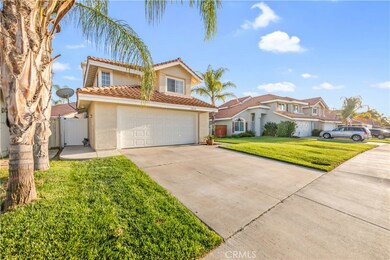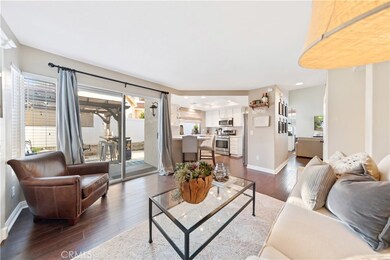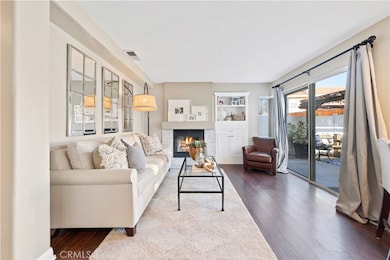
28639 N Port Ln Menifee, CA 92584
Menifee Lakes NeighborhoodHighlights
- Open Floorplan
- Wood Flooring
- Quartz Countertops
- Clubhouse
- High Ceiling
- Lawn
About This Home
As of June 2020Stunning move in ready 3 bedroom, 2.5 bath home in Menifee Lakes. NEW HVAC, furnace and ducting, NEW hot water heater, NEW white vinyl fencing, NEW Quartz Counter tops, NEW custom Herringbone subway tile back splash, NEW flooring and lighting! Entry way leads into the light and bright formal living room and dining room with vaulted ceilings. Kitchen has been beautifully redone with plenty of cabinet space, pantry, breakfast bar seating and opens to the living room with a fireplace and slider leading to the backyard. A half bath and ground floor laundry complete the first floor. Upstairs has 2 bedrooms that share a nicely redone bathroom and a spacious Master bedroom. Master bath has dual closets and double sinks. The backyard features a grassy area and gazebo with a bar top! LOW TAXES and HOA, dont miss out on this beautiful home!
Last Agent to Sell the Property
Legacy Realty Inc. License #01373580 Listed on: 05/14/2020
Last Buyer's Agent
Jan Hoover
Real Estate Places License #01426818
Home Details
Home Type
- Single Family
Est. Annual Taxes
- $4,901
Year Built
- Built in 1989
Lot Details
- 3,920 Sq Ft Lot
- Vinyl Fence
- Level Lot
- Lawn
- Back and Front Yard
- Property is zoned SP ZONE
HOA Fees
- $70 Monthly HOA Fees
Parking
- 2 Car Attached Garage
- Parking Available
Home Design
- Turnkey
- Slab Foundation
- Frame Construction
- Tile Roof
- Clay Roof
- Stucco
Interior Spaces
- 1,472 Sq Ft Home
- 2-Story Property
- Open Floorplan
- Built-In Features
- Tray Ceiling
- High Ceiling
- Ceiling Fan
- Recessed Lighting
- Blinds
- Sliding Doors
- Family Room with Fireplace
- Family Room Off Kitchen
- Living Room
- Dining Room
- Laundry Room
Kitchen
- Open to Family Room
- Breakfast Bar
- Gas Oven
- Gas Range
- Microwave
- Dishwasher
- Quartz Countertops
Flooring
- Wood
- Carpet
- Tile
Bedrooms and Bathrooms
- 3 Bedrooms
- All Upper Level Bedrooms
- Quartz Bathroom Countertops
- Dual Vanity Sinks in Primary Bathroom
- Bathtub with Shower
- Closet In Bathroom
Home Security
- Carbon Monoxide Detectors
- Fire and Smoke Detector
Outdoor Features
- Concrete Porch or Patio
- Exterior Lighting
Schools
- Callie Kirkpatrick Elementary School
- Pinacate Middle School
- Heritage High School
Additional Features
- Suburban Location
- Central Heating and Cooling System
Listing and Financial Details
- Tax Lot 90
- Tax Tract Number 22163
- Assessor Parcel Number 364146033
Community Details
Overview
- Menifee Lakes Association, Phone Number (951) 246-7678
- Menifee Lakes Master Assc. HOA
Amenities
- Community Barbecue Grill
- Picnic Area
- Clubhouse
Recreation
- Community Playground
- Community Pool
Ownership History
Purchase Details
Home Financials for this Owner
Home Financials are based on the most recent Mortgage that was taken out on this home.Purchase Details
Home Financials for this Owner
Home Financials are based on the most recent Mortgage that was taken out on this home.Purchase Details
Home Financials for this Owner
Home Financials are based on the most recent Mortgage that was taken out on this home.Purchase Details
Home Financials for this Owner
Home Financials are based on the most recent Mortgage that was taken out on this home.Purchase Details
Home Financials for this Owner
Home Financials are based on the most recent Mortgage that was taken out on this home.Purchase Details
Purchase Details
Home Financials for this Owner
Home Financials are based on the most recent Mortgage that was taken out on this home.Purchase Details
Similar Homes in the area
Home Values in the Area
Average Home Value in this Area
Purchase History
| Date | Type | Sale Price | Title Company |
|---|---|---|---|
| Grant Deed | $372,000 | Ticor Title Riverside | |
| Interfamily Deed Transfer | -- | Wfg National Title Company | |
| Interfamily Deed Transfer | -- | Wfg National Title Company | |
| Grant Deed | $267,000 | First American Title Company | |
| Grant Deed | $249,909 | Landsafe Title Of Ca Inc | |
| Trustee Deed | $283,500 | Landsafe Title | |
| Grant Deed | $340,000 | Fidelity National Title Ins | |
| Interfamily Deed Transfer | -- | -- |
Mortgage History
| Date | Status | Loan Amount | Loan Type |
|---|---|---|---|
| Open | $380,556 | VA | |
| Previous Owner | $288,000 | New Conventional | |
| Previous Owner | $262,000 | New Conventional | |
| Previous Owner | $262,163 | FHA | |
| Previous Owner | $22,195 | Negative Amortization | |
| Previous Owner | $193,672 | Negative Amortization | |
| Previous Owner | $304,000 | Unknown | |
| Previous Owner | $76,000 | Fannie Mae Freddie Mac | |
| Previous Owner | $272,000 | Stand Alone First | |
| Previous Owner | $55,000 | Credit Line Revolving | |
| Previous Owner | $25,000 | Credit Line Revolving | |
| Previous Owner | $126,700 | Unknown | |
| Closed | $68,000 | No Value Available |
Property History
| Date | Event | Price | Change | Sq Ft Price |
|---|---|---|---|---|
| 06/25/2020 06/25/20 | Sold | $372,000 | 0.0% | $253 / Sq Ft |
| 05/19/2020 05/19/20 | Pending | -- | -- | -- |
| 05/18/2020 05/18/20 | Off Market | $372,000 | -- | -- |
| 05/14/2020 05/14/20 | For Sale | $375,000 | +40.4% | $255 / Sq Ft |
| 09/04/2015 09/04/15 | Sold | $267,000 | -1.1% | $181 / Sq Ft |
| 07/30/2015 07/30/15 | Pending | -- | -- | -- |
| 06/28/2015 06/28/15 | Price Changed | $270,000 | -1.8% | $183 / Sq Ft |
| 06/18/2015 06/18/15 | For Sale | $275,000 | +3.0% | $187 / Sq Ft |
| 06/14/2015 06/14/15 | Off Market | $267,000 | -- | -- |
| 06/14/2015 06/14/15 | For Sale | $275,000 | -- | $187 / Sq Ft |
Tax History Compared to Growth
Tax History
| Year | Tax Paid | Tax Assessment Tax Assessment Total Assessment is a certain percentage of the fair market value that is determined by local assessors to be the total taxable value of land and additions on the property. | Land | Improvement |
|---|---|---|---|---|
| 2025 | $4,901 | $406,832 | $98,426 | $308,406 |
| 2023 | $4,901 | $391,036 | $94,605 | $296,431 |
| 2022 | $4,873 | $383,369 | $92,750 | $290,619 |
| 2021 | $4,790 | $375,853 | $90,932 | $284,921 |
| 2020 | $3,753 | $289,007 | $86,702 | $202,305 |
| 2019 | $3,668 | $283,341 | $85,002 | $198,339 |
| 2018 | $3,521 | $277,786 | $83,336 | $194,450 |
| 2017 | $3,465 | $272,340 | $81,702 | $190,638 |
| 2016 | $3,340 | $267,000 | $80,100 | $186,900 |
| 2015 | $3,273 | $268,000 | $97,000 | $171,000 |
| 2014 | $3,113 | $256,000 | $92,000 | $164,000 |
Agents Affiliated with this Home
-
Iris Stricklin

Seller's Agent in 2020
Iris Stricklin
Legacy Realty Inc.
(310) 597-5355
2 in this area
154 Total Sales
-
J
Buyer's Agent in 2020
Jan Hoover
Real Estate Places
-
j young
j
Seller's Agent in 2015
j young
RE/MAX
(951) 533-8963
2 in this area
17 Total Sales
Map
Source: California Regional Multiple Listing Service (CRMLS)
MLS Number: SW20089161
APN: 364-146-033
- 28570 Sand Island Way
- 28700 Bridge Water Ln
- 30470 Bayport Ln
- 30740 Pier Pointe Cir
- 30440 Teal Brook Dr
- 30571 Spring Lake Way
- 28658 Midsummer Ln
- 30679 View Ridge Ln
- 0 Palomar Rd Unit SB25195049
- 0 Palomar Rd Unit CV25171744
- 30138 Via Palermo
- 30272 Tattersail Way
- 29081 Loden Cir
- 30005 Via Corazon
- 28439 Harvest Gold Ct
- 29030 Rockledge Dr
- 29221 Loden Cir
- 29246 Loden Cir
- 28331 Harvest Gold Ct
- 29227 Gooseneck Trail
