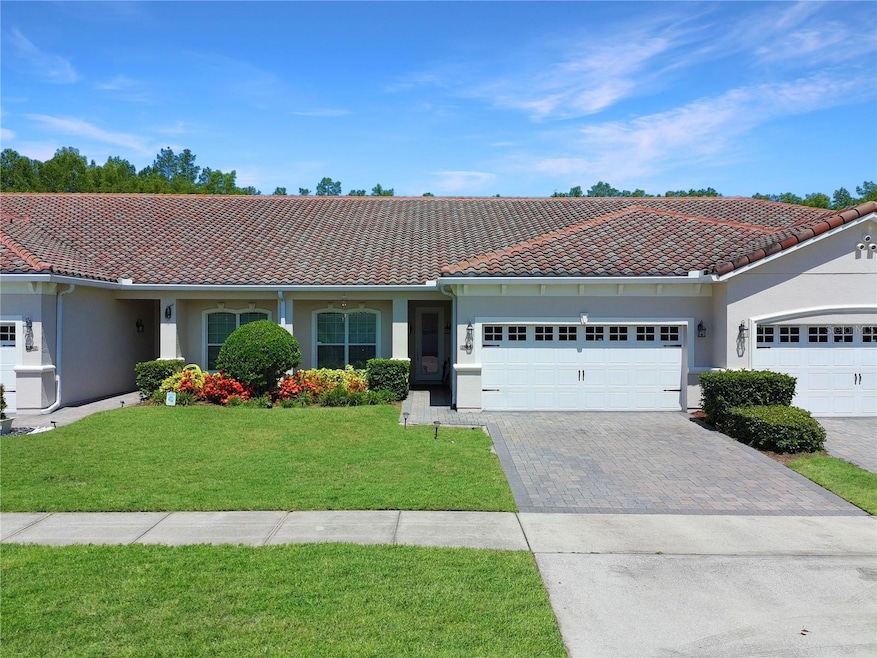
2864 Eastham Ln Kissimmee, FL 34741
Tapestry NeighborhoodEstimated payment $2,714/month
Highlights
- Gated Community
- Clubhouse
- Community Pool
- View of Trees or Woods
- Mediterranean Architecture
- Den
About This Home
Welcome to this beautifully maintained 3-bedroom, 2-bathroom townhome located in the heart of Kissimmee, within a highly desirable and exclusive gated community. Perfectly positioned just minutes away from major shopping centers, theme parks, and Central Florida’s world-renowned attractions, this home offers the ideal blend of comfort, convenience, and lifestyle.
Inside, you'll find a spacious open-concept layout with tile flooring throughout the main living areas and a bonus room/den that can easily serve as a home office or be converted into a 4th bedroom. The primary suite is conveniently located on the first floor, featuring a walk-in closet and an en-suite bath with dual-sink vanity and a walk-in shower. The kitchen is a chef’s delight, boasting granite countertops, upgraded appliances, a modern backsplash, and rich wood cabinetry that provides ample storage. The living area opens up to a screened-in back patio that backs up to a tranquil greenbelt, offering privacy with no rear neighbors — perfect for relaxing or entertaining.
Upstairs, you’ll find two generously sized bedrooms and a full bathroom, providing comfort and privacy for family or guests. Modern light fixtures and neutral finishes throughout make this home move-in ready and easy to personalize.
Enjoy resort-style living with access to community amenities that include a pool, playground, basketball court, and tennis court. As an added bonus, the HOA covers exterior maintenance, making for a low-maintenance lifestyle in a meticulously kept neighborhood.
Whether you’re looking for a primary residence or a vacation home, this townhome has everything you need in a prime location. Don’t miss your opportunity to own a piece of Central Florida living — schedule your private showing today!
Listing Agent
LA ROSA REALTY KISSIMMEE Brokerage Phone: 407-930-3530 License #3598343 Listed on: 08/06/2025

Townhouse Details
Home Type
- Townhome
Est. Annual Taxes
- $4,174
Year Built
- Built in 2013
Lot Details
- 3,615 Sq Ft Lot
- West Facing Home
HOA Fees
- $356 Monthly HOA Fees
Parking
- 2 Car Attached Garage
Property Views
- Woods
- Garden
Home Design
- Mediterranean Architecture
- Slab Foundation
- Tile Roof
- Block Exterior
Interior Spaces
- 1,890 Sq Ft Home
- 2-Story Property
- Built-In Features
- Crown Molding
- Ceiling Fan
- Living Room
- Dining Room
- Den
- Walk-Up Access
Kitchen
- Range
- Microwave
- Dishwasher
- Disposal
Flooring
- Carpet
- Ceramic Tile
Bedrooms and Bathrooms
- 3 Bedrooms
Laundry
- Laundry Room
- Dryer
- Washer
Outdoor Features
- Screened Patio
- Private Mailbox
- Front Porch
Utilities
- Central Heating and Cooling System
- Cable TV Available
Listing and Financial Details
- Visit Down Payment Resource Website
- Legal Lot and Block 111 / 1
- Assessor Parcel Number 08-25-29-1033-0001-1110
Community Details
Overview
- Association fees include pool, insurance, private road, recreational facilities
- Jessica Tavarez Association, Phone Number (407) 770-1748
- Cypress Reserve Villas Subdivision
Recreation
- Community Playground
- Community Pool
Pet Policy
- Pets Allowed
Additional Features
- Clubhouse
- Gated Community
Map
Home Values in the Area
Average Home Value in this Area
Tax History
| Year | Tax Paid | Tax Assessment Tax Assessment Total Assessment is a certain percentage of the fair market value that is determined by local assessors to be the total taxable value of land and additions on the property. | Land | Improvement |
|---|---|---|---|---|
| 2024 | $4,072 | $267,877 | -- | -- |
| 2023 | $4,072 | $260,075 | $0 | $0 |
| 2022 | $3,937 | $252,500 | $18,800 | $233,700 |
| 2021 | $4,084 | $214,100 | $18,800 | $195,300 |
| 2020 | $3,944 | $204,900 | $18,800 | $186,100 |
| 2019 | $4,028 | $206,900 | $18,800 | $188,100 |
| 2018 | $4,017 | $202,900 | $18,800 | $184,100 |
| 2017 | $3,961 | $196,200 | $18,800 | $177,400 |
| 2016 | $3,930 | $192,900 | $18,800 | $174,100 |
| 2015 | $4,081 | $199,300 | $18,800 | $180,500 |
| 2014 | $3,723 | $177,600 | $18,800 | $158,800 |
Property History
| Date | Event | Price | Change | Sq Ft Price |
|---|---|---|---|---|
| 08/06/2025 08/06/25 | For Sale | $369,000 | 0.0% | $195 / Sq Ft |
| 09/06/2024 09/06/24 | Rented | $2,600 | +2.0% | -- |
| 09/03/2024 09/03/24 | Under Contract | -- | -- | -- |
| 08/19/2024 08/19/24 | Price Changed | $2,550 | -3.8% | $1 / Sq Ft |
| 08/09/2024 08/09/24 | For Rent | $2,650 | -- | -- |
Purchase History
| Date | Type | Sale Price | Title Company |
|---|---|---|---|
| Warranty Deed | $191,150 | Southern Stewart Title |
Similar Homes in Kissimmee, FL
Source: Stellar MLS
MLS Number: S5132189
APN: 08-25-29-1033-0001-1110
- 2300 Painter Ln
- 2700 Pleasant Cypress Cir
- 2601 Swoop Cir
- 2591 Swoop Cir
- 2690 Pleasant Cypress Cir
- 2715 Bartlet Dr
- 2321 Hinsdale Dr
- 2540 Swoop Cir
- 2501 Hinsdale Dr
- 2694 Giardino Loop
- 2696 Giardino Loop
- 2638 Amati Dr
- 2620 Palisade Blvd
- 2245 Rapollo Dr
- 2871 Paige Dr
- 2200 Rapollo Dr
- 2621 Amati Dr
- 2810 Maguire Dr
- 2970 Ashland Ln S
- 2800 Cello Ln
- 2880 Eastham Ln
- 2600 Swoop Cir
- 2340 Hinsdale Dr
- 2918 Conner Ln
- 1830 League Rd
- 2970 Sandhill Ridge Ct
- 2920 Flora Ridge Cir
- 2885 Oconnell Dr
- 2505 Fassona Dr
- 1700 Kenyon Cir
- 2817 Maguire Dr
- 2985 Homerun Rd
- 2670 Meadow Creek Rd
- 2200 Rapollo Dr
- 1880 Destiny Blvd
- 2609 Amati Dr
- 2541 Rapollo Dr
- 2957 Conner Ln
- 2584 Amati Dr
- 2775 Drift Ln






