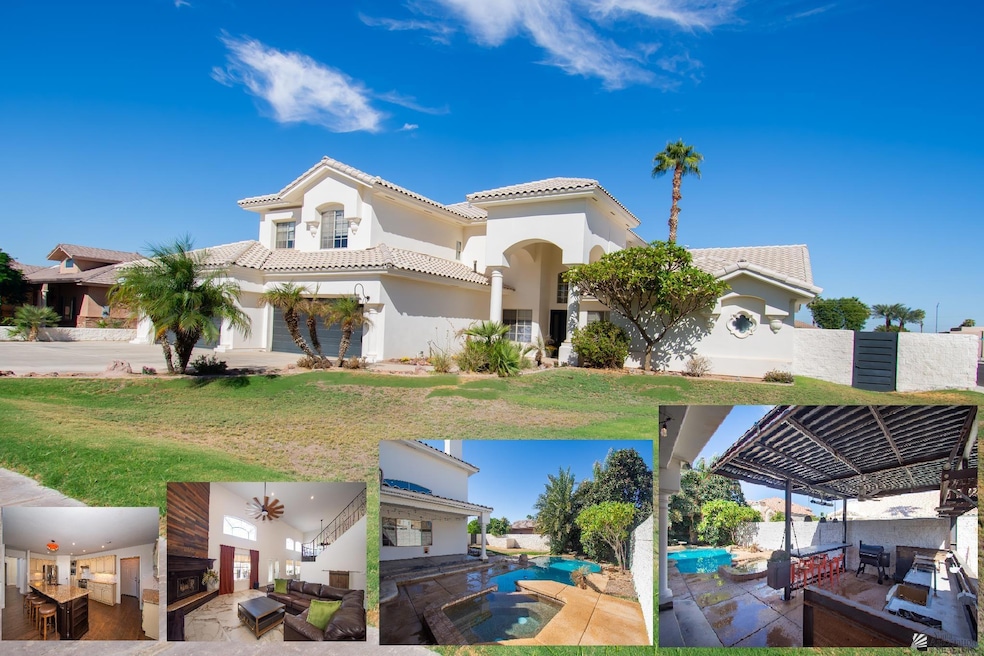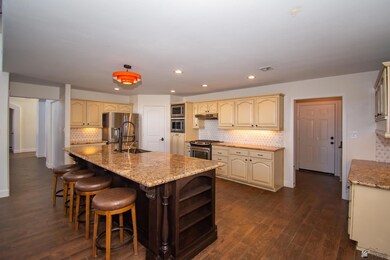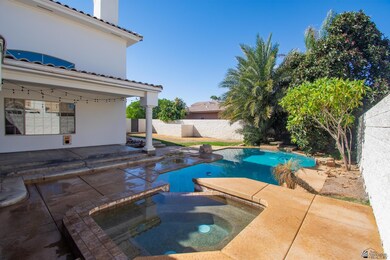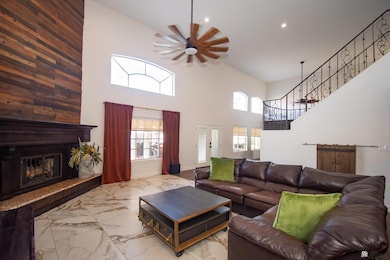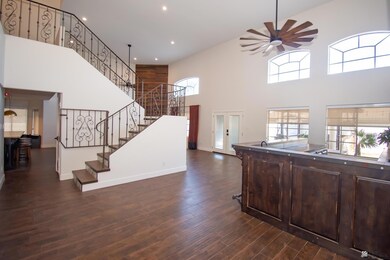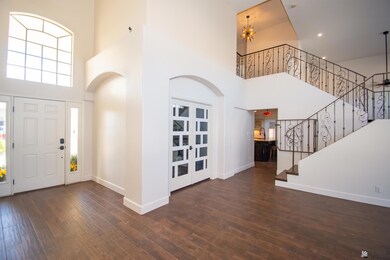
Highlights
- Pool and Spa
- Main Floor Primary Bedroom
- Lawn
- Vaulted Ceiling
- Granite Countertops
- Home Office
About This Home
As of November 2024Welcome to your dream home located in The Groves Subdivision! This stunning 5-bedroom, 4-bathroom residence offers luxurious living with impressive custom features, perfectly tailored for comfort and style. Step inside to find a beautifully designed open floor plan complemented by both formal and informal spaces. Here you'll find soaring ceilings and a cozy fireplace plus a full wet bar, ideal for gatherings and relaxation. The living space extends outside with a custom outdoor kitchen and expansive patio spaces, creating a backyard oasis that’s perfect for hosting or unwinding in your private resort-like retreat. With a spacious 4-car garage, this home also provides ample room for vehicles, storage, and hobbies. Don’t miss the chance to make this exceptional property yours—schedule a tour today!
Last Agent to Sell the Property
Realty Executives Brokerage Phone: 928-246-9893 License #BR514820000 Listed on: 10/25/2024

Home Details
Home Type
- Single Family
Est. Annual Taxes
- $5,015
Year Built
- Built in 1998
Lot Details
- 0.36 Acre Lot
- Cul-De-Sac
- Gated Home
- Back Yard Fenced
- Block Wall Fence
- Sprinklers on Timer
- Lawn
Home Design
- Concrete Foundation
- Stucco Exterior
Interior Spaces
- 3,800 Sq Ft Home
- Wet Bar
- Vaulted Ceiling
- Ceiling Fan
- Double Pane Windows
- Blinds
- French Doors
- Family Room with Fireplace
- Home Office
- Library
- Utility Room
- Tile Flooring
- Fire and Smoke Detector
Kitchen
- Breakfast Bar
- Gas Oven or Range
- <<microwave>>
- Dishwasher
- Kitchen Island
- Granite Countertops
- Disposal
Bedrooms and Bathrooms
- 5 Bedrooms
- Primary Bedroom on Main
- Walk-In Closet
- Primary Bathroom is a Full Bathroom
- Garden Bath
- Separate Shower
Parking
- 4 Car Attached Garage
- Garage Door Opener
Eco-Friendly Details
- Energy-Efficient Insulation
- North or South Exposure
Pool
- Pool and Spa
- In Ground Pool
Outdoor Features
- Covered patio or porch
- Attached Grill
Utilities
- Multiple cooling system units
- Refrigerated Cooling System
- Multiple Heating Units
- Heating System Uses Gas
- Underground Utilities
- Internet Available
- Phone Available
- Cable TV Available
Community Details
- Groves Sub Subdivision
Listing and Financial Details
- Assessor Parcel Number 664-19-008
- Seller Concessions Not Offered
Ownership History
Purchase Details
Home Financials for this Owner
Home Financials are based on the most recent Mortgage that was taken out on this home.Purchase Details
Home Financials for this Owner
Home Financials are based on the most recent Mortgage that was taken out on this home.Purchase Details
Home Financials for this Owner
Home Financials are based on the most recent Mortgage that was taken out on this home.Purchase Details
Home Financials for this Owner
Home Financials are based on the most recent Mortgage that was taken out on this home.Similar Homes in Yuma, AZ
Home Values in the Area
Average Home Value in this Area
Purchase History
| Date | Type | Sale Price | Title Company |
|---|---|---|---|
| Warranty Deed | $795,000 | First American Title | |
| Warranty Deed | $795,000 | First American Title | |
| Warranty Deed | $318,500 | Pioneer Title Agency Inc | |
| Trustee Deed | $253,000 | None Available | |
| Warranty Deed | $330,214 | Citizens Title |
Mortgage History
| Date | Status | Loan Amount | Loan Type |
|---|---|---|---|
| Open | $773,000 | New Conventional | |
| Closed | $755,250 | New Conventional | |
| Previous Owner | $254,800 | New Conventional | |
| Previous Owner | $200,000 | Credit Line Revolving | |
| Previous Owner | $288,500 | Unknown | |
| Previous Owner | $264,000 | New Conventional |
Property History
| Date | Event | Price | Change | Sq Ft Price |
|---|---|---|---|---|
| 06/24/2025 06/24/25 | For Sale | $850,000 | +6.3% | $223 / Sq Ft |
| 11/22/2024 11/22/24 | Sold | $800,000 | -3.5% | $211 / Sq Ft |
| 10/25/2024 10/25/24 | For Sale | $829,000 | -- | $218 / Sq Ft |
Tax History Compared to Growth
Tax History
| Year | Tax Paid | Tax Assessment Tax Assessment Total Assessment is a certain percentage of the fair market value that is determined by local assessors to be the total taxable value of land and additions on the property. | Land | Improvement |
|---|---|---|---|---|
| 2025 | $5,269 | $48,215 | $8,764 | $39,451 |
| 2024 | $5,015 | $45,919 | $8,734 | $37,185 |
| 2023 | $5,015 | $43,732 | $8,298 | $35,434 |
| 2022 | $4,879 | $41,651 | $8,884 | $32,767 |
| 2021 | $5,084 | $39,667 | $8,600 | $31,067 |
| 2020 | $4,970 | $38,054 | $8,260 | $29,794 |
| 2019 | $4,838 | $36,242 | $8,600 | $27,642 |
| 2018 | $4,851 | $37,163 | $8,600 | $28,563 |
| 2017 | $4,937 | $37,163 | $8,600 | $28,563 |
| 2016 | $4,741 | $35,321 | $8,600 | $26,721 |
| 2015 | $4,033 | $34,784 | $9,000 | $25,784 |
| 2014 | $4,033 | $33,502 | $8,200 | $25,302 |
Agents Affiliated with this Home
-
Sam Azar

Seller's Agent in 2025
Sam Azar
Realty Executives
(928) 615-6909
241 Total Sales
-
Amabel Bauer
A
Seller Co-Listing Agent in 2025
Amabel Bauer
Realty Executives
(928) 750-1040
17 Total Sales
-
Sean Allen

Seller's Agent in 2024
Sean Allen
Realty Executives
(928) 246-9893
222 Total Sales
Map
Source: Yuma Association of REALTORS®
MLS Number: 20244487
APN: 664-19-008
- 2877 W 13th Place
- 1185 S Brahma Ln
- 3072 W 14th St
- 1195 S Bardeaux Ave
- 3516 W 12th Ln
- 1009 S Tamarack Ave
- 2779 W 8th St Unit 31A
- 2779 W 8th St Unit 193
- 0000 W 16th St
- 1603 S 31st Dr
- 1111 S Avenue B Unit 36
- 3520 W Crane St
- 1700 S Crowder Ave
- 2402 W 16th St Unit G12
- 2402 W 16th St Unit C1
- 2402 W 16th St Unit G8
- 3225 W 8th St Unit 119
- 1435 S Thomas Ave
- 2700 W 8th St
- 1790 S Meadowbrook Ave
