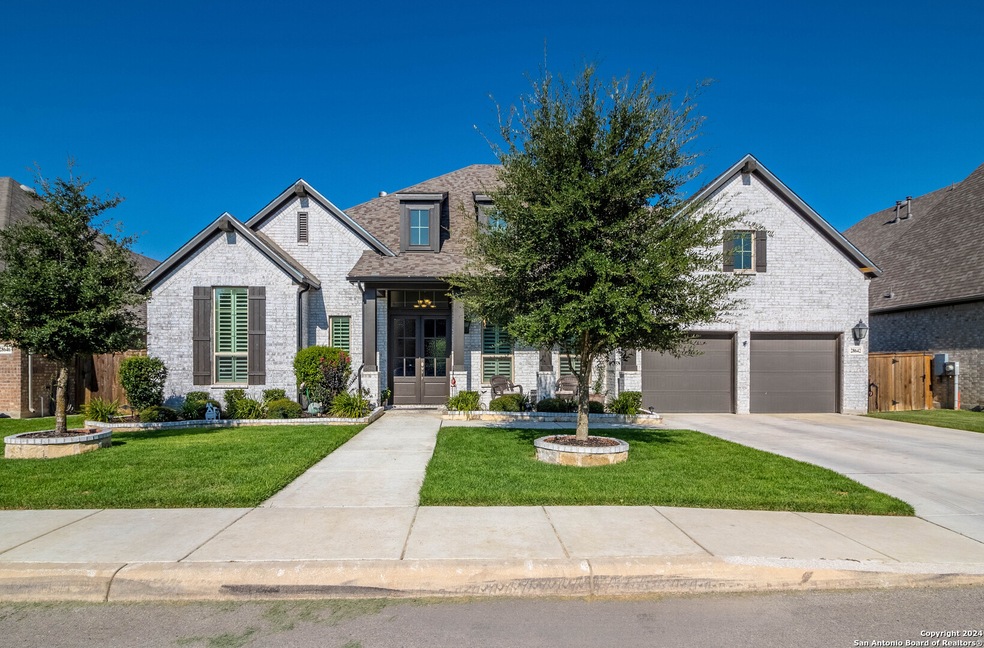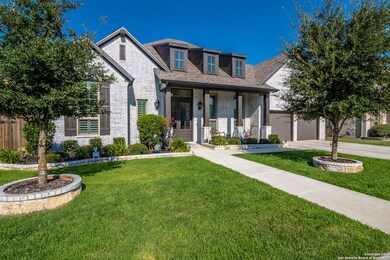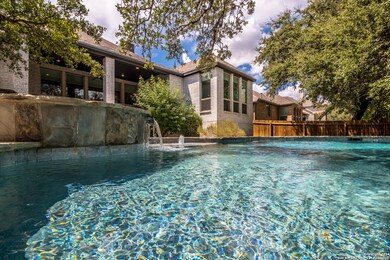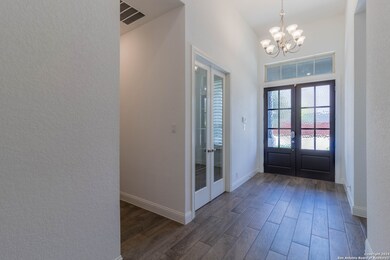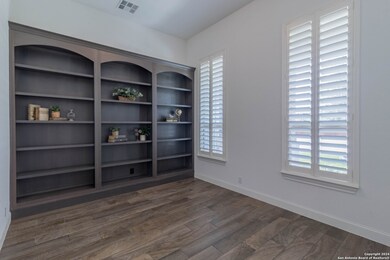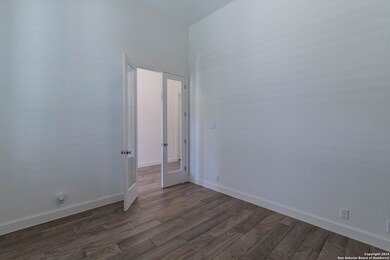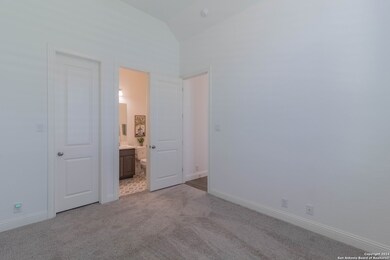
28642 Benedikt Path Boerne, TX 78006
Northwest Side NeighborhoodHighlights
- Private Pool
- Mature Trees
- Covered patio or porch
- Kendall Elementary School Rated A
- 1 Fireplace
- Walk-In Pantry
About This Home
As of November 2024*** OPEN HOUSE SATURDAY OCT 5TH 1-4 *** Welcome to your dream home! This stunning one story Highland home built in 2020 & located in the highly sought after Boerne ISD, offers luxury and convenience. The sparkling pool & hot tub check are perfect for year round enjoyment. When you are not in the water, kick back and watch football on your covered patio. This beauty features an expansive open floor plan that seamlessly connects the bright and airy living room, dining area, and gourmet kitchen, making it ideal for entertaining! With a total of 4 bedrooms (including a luxurious master suite), a dedicated office, versatile flex space between 2 secondary bedrooms, additional bedroom with private bath and a media room for movie nights....this is your Home SWEET Home!!
Last Agent to Sell the Property
Lisa Klein
JB Goodwin, REALTORS Listed on: 09/01/2024
Last Buyer's Agent
Annie Molnar
eXp Realty
Home Details
Home Type
- Single Family
Est. Annual Taxes
- $12,326
Year Built
- Built in 2019
Lot Details
- 9,932 Sq Ft Lot
- Fenced
- Mature Trees
HOA Fees
- $78 Monthly HOA Fees
Home Design
- Brick Exterior Construction
- Slab Foundation
- Composition Roof
- Masonry
Interior Spaces
- 3,118 Sq Ft Home
- Property has 1 Level
- Whole House Fan
- Ceiling Fan
- Chandelier
- 1 Fireplace
- Double Pane Windows
- Window Treatments
- Combination Dining and Living Room
- Washer Hookup
Kitchen
- Eat-In Kitchen
- Walk-In Pantry
- Built-In Self-Cleaning Oven
- Gas Cooktop
- <<microwave>>
- Ice Maker
- Dishwasher
- Disposal
Flooring
- Carpet
- Ceramic Tile
Bedrooms and Bathrooms
- 4 Bedrooms
- Walk-In Closet
- 3 Full Bathrooms
Home Security
- Security System Owned
- Fire and Smoke Detector
Parking
- 3 Car Attached Garage
- Tandem Parking
- Garage Door Opener
Pool
- Private Pool
- Spa
- Pool Sweep
Outdoor Features
- Covered patio or porch
Schools
- Kendall Elementary School
- Boerne S Middle School
- Champion High School
Utilities
- Forced Air Zoned Heating and Cooling System
- Gas Water Heater
- Water Softener is Owned
Listing and Financial Details
- Legal Lot and Block 15 / 17
- Assessor Parcel Number 047078170150
- Seller Concessions Offered
Community Details
Overview
- $300 HOA Transfer Fee
- Balcones Creek HOA
- Built by Highland Homes
- Balcones Creek Subdivision
- Mandatory home owners association
Recreation
- Community Pool
- Park
Security
- Controlled Access
Ownership History
Purchase Details
Home Financials for this Owner
Home Financials are based on the most recent Mortgage that was taken out on this home.Purchase Details
Home Financials for this Owner
Home Financials are based on the most recent Mortgage that was taken out on this home.Similar Homes in Boerne, TX
Home Values in the Area
Average Home Value in this Area
Purchase History
| Date | Type | Sale Price | Title Company |
|---|---|---|---|
| Warranty Deed | -- | None Listed On Document | |
| Warranty Deed | -- | None Listed On Document | |
| Vendors Lien | -- | Tpt |
Mortgage History
| Date | Status | Loan Amount | Loan Type |
|---|---|---|---|
| Previous Owner | $466,463 | New Conventional |
Property History
| Date | Event | Price | Change | Sq Ft Price |
|---|---|---|---|---|
| 11/18/2024 11/18/24 | Sold | -- | -- | -- |
| 11/01/2024 11/01/24 | Price Changed | $799,900 | -1.2% | $257 / Sq Ft |
| 09/20/2024 09/20/24 | Price Changed | $810,000 | -0.6% | $260 / Sq Ft |
| 09/01/2024 09/01/24 | For Sale | $815,000 | 0.0% | $261 / Sq Ft |
| 08/10/2024 08/10/24 | For Sale | $815,000 | +50.6% | $261 / Sq Ft |
| 06/28/2020 06/28/20 | Off Market | -- | -- | -- |
| 03/30/2020 03/30/20 | Sold | -- | -- | -- |
| 02/29/2020 02/29/20 | Pending | -- | -- | -- |
| 10/29/2019 10/29/19 | For Sale | $541,125 | -- | $170 / Sq Ft |
Tax History Compared to Growth
Tax History
| Year | Tax Paid | Tax Assessment Tax Assessment Total Assessment is a certain percentage of the fair market value that is determined by local assessors to be the total taxable value of land and additions on the property. | Land | Improvement |
|---|---|---|---|---|
| 2023 | $10,570 | $636,508 | $120,150 | $570,440 |
| 2022 | $11,573 | $578,644 | $98,280 | $514,140 |
| 2021 | $10,538 | $526,040 | $89,650 | $436,390 |
| 2019 | $1,302 | $60,400 | $60,400 | $0 |
Agents Affiliated with this Home
-
L
Seller's Agent in 2024
Lisa Klein
JB Goodwin, REALTORS
-
A
Buyer's Agent in 2024
Annie Molnar
eXp Realty
-
B
Seller's Agent in 2020
Ben Caballero
Highland Homes Realty
-
Libby Ross
L
Buyer's Agent in 2020
Libby Ross
Coldwell Banker D'Ann Harper
(210) 232-0733
3 in this area
163 Total Sales
Map
Source: San Antonio Board of REALTORS®
MLS Number: 1805569
APN: 04707-817-0150
- 9904 Deidehban Dr
- 10016 Rebecca Place
- 28827 Becker Crossing
- 9835 Kremmen Place
- 9759 Kremmen Place
- 9730 Kremmen Place
- 28807 Balcones Creek
- 9753 Monken
- 9743 Monken
- 28759 Balcones Creek
- 28906 Balcones Creek
- 9840 Jon Boat Way
- 29103 Porch Swing
- 9845 Dos Cerros Loop E
- 14 Bruce Welkin
- 10115 Dos Cerros Dr
- 27875 Dos Cerros Cir
- 10507 Trunkfish Ln
- 29322 Angelfish Blvd
- 27905 Arrowsmith
