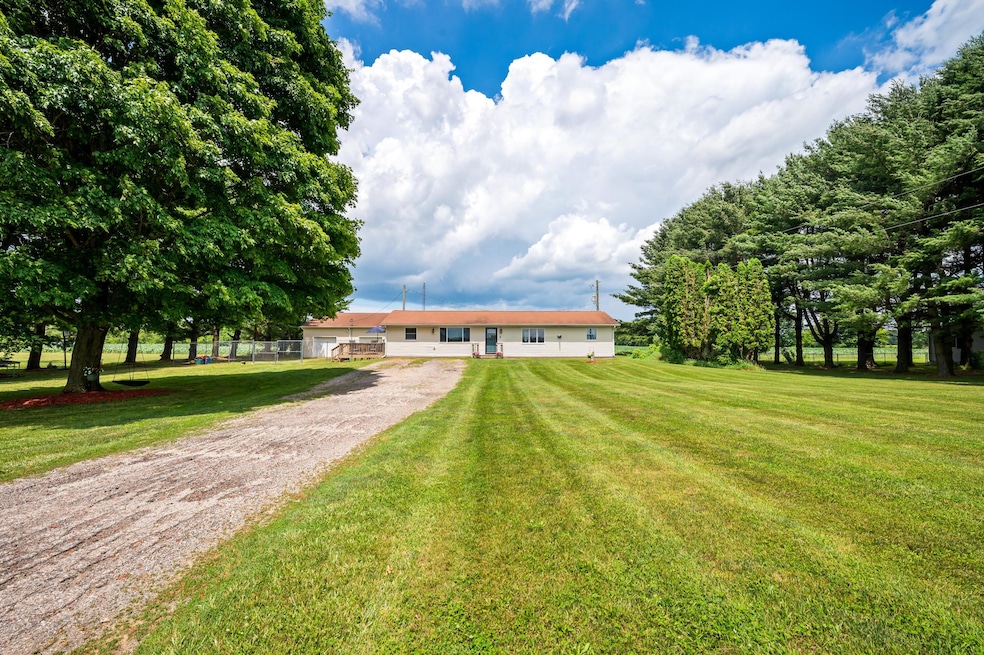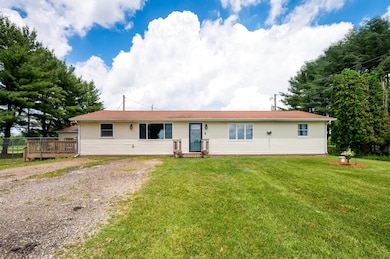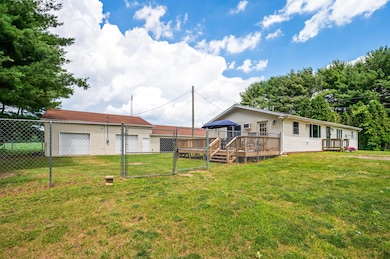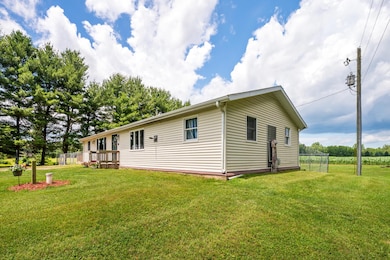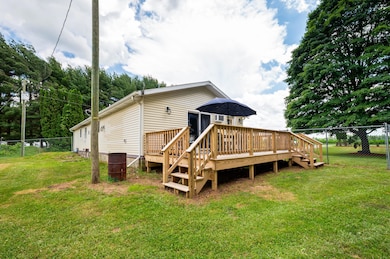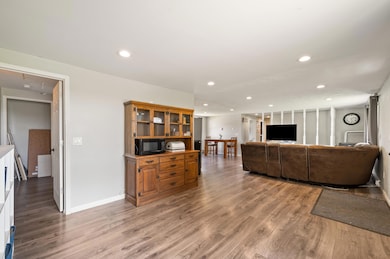28644 Elm St Dowagiac, MI 49047
Estimated payment $1,739/month
Highlights
- 1.16 Acre Lot
- Pole Barn
- 4 Car Detached Garage
- Deck
- Whirlpool Bathtub
- Eat-In Kitchen
About This Home
Country comfort fit for full time living or your favorite getaway! This ranch style home is move-in ready with updates and ample space to enjoy life. The primary wing is conveniently situated at one end of the home for quiet and privacy, giving way to an open concept flow, great for gathering family or entertaining. Need more bedrooms, another living room, office space? The basement is ready to finish. Outside on over an acre of land you'll find a beautifully open front yard, a brand new 12x24 deck off of the side of the house with separate entrances from the primary bedroom and home. A fenced in back yard and four stall pole barn round out this property. Work, storage, hobby's, boat, snowmobiles? There's room for it all! Just a few minutes from Sister Lakes and 2hrs from Chicago.
Listing Agent
Cressy & Everett Real Estate License #6506047750 Listed on: 07/09/2025

Home Details
Home Type
- Single Family
Est. Annual Taxes
- $1,531
Year Built
- Built in 1970
Lot Details
- 1.16 Acre Lot
- Lot Dimensions are 195x220
- Chain Link Fence
- Level Lot
- Back Yard Fenced
Parking
- 4 Car Detached Garage
- Front Facing Garage
- Garage Door Opener
- Gravel Driveway
Home Design
- Shingle Roof
- Composition Roof
- Asphalt Roof
- Vinyl Siding
Interior Spaces
- 1,446 Sq Ft Home
- 1-Story Property
- Ceiling Fan
- Vinyl Flooring
Kitchen
- Eat-In Kitchen
- Range
- Microwave
Bedrooms and Bathrooms
- 3 Main Level Bedrooms
- 2 Full Bathrooms
- Whirlpool Bathtub
Laundry
- Laundry on main level
- Dryer
- Washer
Basement
- Partial Basement
- Sump Pump
- Laundry in Basement
- Crawl Space
Outdoor Features
- Deck
- Pole Barn
Utilities
- Window Unit Cooling System
- Heating System Uses Wood
- Radiant Heating System
- Window Unit Heating System
- Baseboard Heating
- Well
- Electric Water Heater
- Septic Tank
- Septic System
- High Speed Internet
Map
Home Values in the Area
Average Home Value in this Area
Tax History
| Year | Tax Paid | Tax Assessment Tax Assessment Total Assessment is a certain percentage of the fair market value that is determined by local assessors to be the total taxable value of land and additions on the property. | Land | Improvement |
|---|---|---|---|---|
| 2025 | $1,531 | $138,300 | $138,300 | $0 |
| 2024 | $640 | $98,100 | $98,100 | $0 |
| 2023 | $610 | $65,300 | $0 | $0 |
| 2022 | $581 | $58,300 | $0 | $0 |
| 2021 | $1,383 | $58,200 | $0 | $0 |
| 2020 | $557 | $54,900 | $0 | $0 |
| 2019 | $1,355 | $51,000 | $0 | $0 |
| 2018 | $535 | $51,000 | $0 | $0 |
| 2017 | $524 | $52,800 | $0 | $0 |
| 2016 | $519 | $49,500 | $0 | $0 |
| 2015 | -- | $48,200 | $0 | $0 |
| 2011 | -- | $54,500 | $0 | $0 |
Property History
| Date | Event | Price | List to Sale | Price per Sq Ft |
|---|---|---|---|---|
| 08/14/2025 08/14/25 | Price Changed | $305,000 | -1.6% | $211 / Sq Ft |
| 07/09/2025 07/09/25 | For Sale | $310,000 | -- | $214 / Sq Ft |
Purchase History
| Date | Type | Sale Price | Title Company |
|---|---|---|---|
| Interfamily Deed Transfer | -- | Chicago Title Of Mi Inc | |
| Warranty Deed | $89,675 | Meridian Title Corp | |
| Warranty Deed | -- | None Available |
Mortgage History
| Date | Status | Loan Amount | Loan Type |
|---|---|---|---|
| Open | $148,800 | New Conventional | |
| Closed | $91,505 | No Value Available |
Source: MichRIC
MLS Number: 25033489
APN: 14-130-012-018-10
- VL Misty Pines St
- 1 Morel Cir Unit 33
- 50902 Magician Lake Rd
- 27832 Corwin St
- 50739 Pleasant St
- 50286 E Lake Shore Dr
- 28750 Steve Rd
- 62560 Gilmore Ave
- 28850 Fairlane Dr
- 63166 Lakeshore Dr
- 51907 Atwood Rd
- 31161 County Line Rd
- 31273 County Line Rd
- 55063 M 51 N
- 55132 M 51 N
- 50040 South St
- VL 62nd St
- 706 N Front St
- 25544 Gage St
- 31701 Karl St
- 30490 M 152
- 30896 Christopher Way
- 26024 Randall Rd Unit 26024
- 8770 Cobblestone Rd
- 4089 Medical Park Dr
- 593 S Paw Paw St
- 9115 N Main St
- 75512 County Road 665
- 1819 N 5th St
- 2050 Reggie Dr
- 2203 Spansail Ct
- 1322 E Napier Ave
- 1903 Union St
- 420 Decker St
- 541 Woodfield Cir
- 261 Bellview St
- 124 Water St
- 1019 Colonial Dr Unit 1
- 1721 Bond St
- 2767 Oakwood Ln
