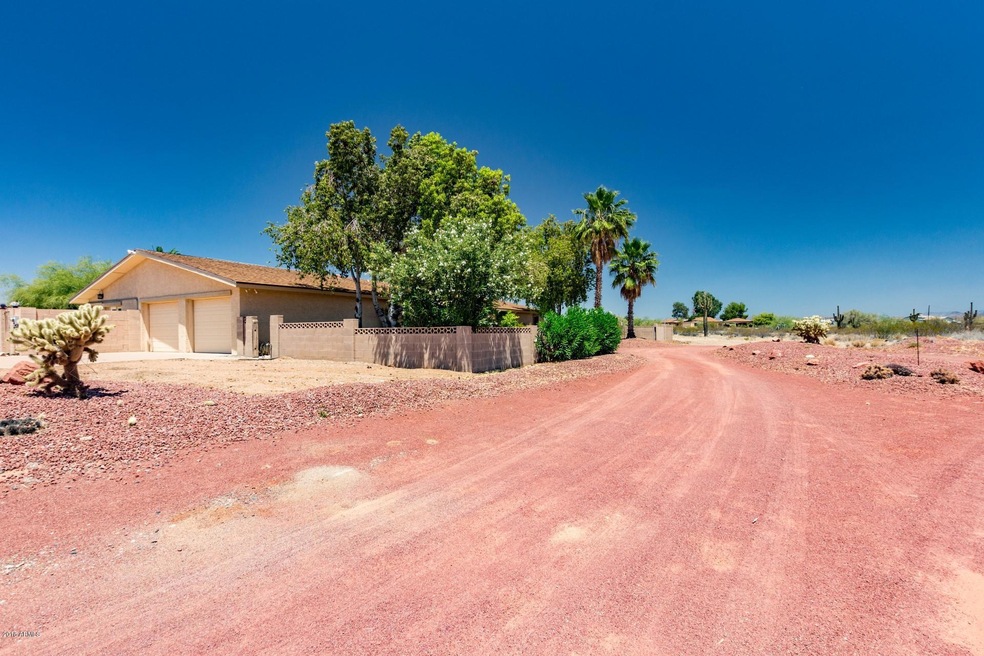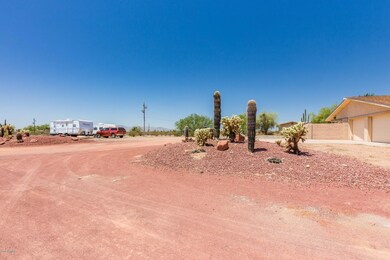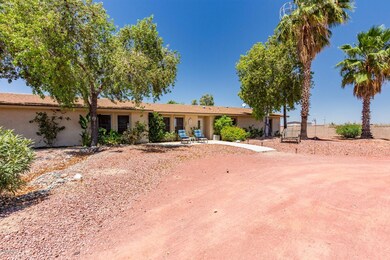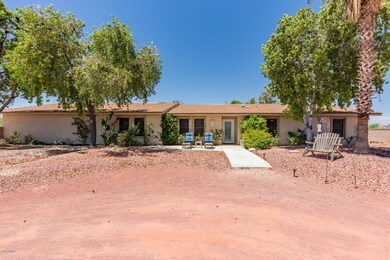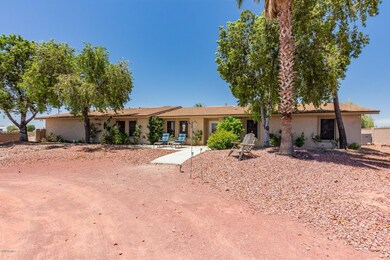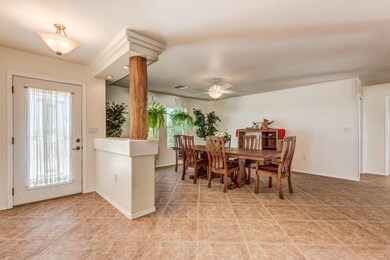
28648 N 165th Ave Surprise, AZ 85387
Highlights
- Horses Allowed On Property
- Solar Power System
- 1 Fireplace
- Private Pool
- Two Primary Bathrooms
- Granite Countertops
About This Home
As of January 2019Amazing custom Surprise home with beautiful mountain views! Flowing open floor plan with upgrades throughout. Handsome stone fireplace has plenty of hearth side seating! Formal dining room is great when hosting large gatherings! Create a culinary delight in the functional kitchen with granite counters, custom cabinets, and center island with breakfast bar. 2 master suites! Bonus room can be used as a family room or guest quarters with private entry/exit! Owned solar! Spend your time in the backyard oasis with a covered patio, refreshing blue pool, rejuvenating spa, and low care landscape! This home sits on 1+ acres so there is room for more! Put this home at the top of your MUST SEE list and see it today!
Home Details
Home Type
- Single Family
Est. Annual Taxes
- $2,058
Year Built
- Built in 1979
Lot Details
- 1.25 Acre Lot
- Desert faces the front and back of the property
- Block Wall Fence
- Grass Covered Lot
Parking
- 2 Car Garage
- Side or Rear Entrance to Parking
- Garage Door Opener
Home Design
- Composition Roof
- Block Exterior
- Stucco
Interior Spaces
- 3,068 Sq Ft Home
- 1-Story Property
- Ceiling height of 9 feet or more
- 1 Fireplace
Kitchen
- Eat-In Kitchen
- Breakfast Bar
- Built-In Microwave
- Kitchen Island
- Granite Countertops
Flooring
- Carpet
- Laminate
- Tile
Bedrooms and Bathrooms
- 4 Bedrooms
- Two Primary Bathrooms
- Primary Bathroom is a Full Bathroom
- 3.5 Bathrooms
- Dual Vanity Sinks in Primary Bathroom
Pool
- Private Pool
- Spa
Schools
- Desert Oasis Elementary School
- Desert Oasis Elementary School - Surprise Middle School
- Willow Canyon High School
Utilities
- Refrigerated Cooling System
- Heating System Uses Natural Gas
- Septic Tank
Additional Features
- No Interior Steps
- Solar Power System
- Covered patio or porch
- Horses Allowed On Property
Community Details
- No Home Owners Association
- Association fees include ground maintenance, no fees
- Built by Custom
Listing and Financial Details
- Tax Lot 3
- Assessor Parcel Number 503-51-692
Ownership History
Purchase Details
Home Financials for this Owner
Home Financials are based on the most recent Mortgage that was taken out on this home.Purchase Details
Home Financials for this Owner
Home Financials are based on the most recent Mortgage that was taken out on this home.Purchase Details
Home Financials for this Owner
Home Financials are based on the most recent Mortgage that was taken out on this home.Purchase Details
Home Financials for this Owner
Home Financials are based on the most recent Mortgage that was taken out on this home.Purchase Details
Home Financials for this Owner
Home Financials are based on the most recent Mortgage that was taken out on this home.Map
Similar Homes in Surprise, AZ
Home Values in the Area
Average Home Value in this Area
Purchase History
| Date | Type | Sale Price | Title Company |
|---|---|---|---|
| Quit Claim Deed | -- | American Title Services | |
| Warranty Deed | $369,900 | Title Alliance Elite Agency | |
| Warranty Deed | $369,900 | Title Alliance Elite Agency | |
| Special Warranty Deed | $224,900 | First American Title Ins Co | |
| Warranty Deed | $525,000 | Magnus Title Agency | |
| Warranty Deed | $590,000 | Title Security Agency Of Az | |
| Warranty Deed | $590,000 | Title Security Agency Of Az | |
| Warranty Deed | $590,000 | Title Security Agency Of Az | |
| Warranty Deed | $590,000 | Title Security Agency Of Az |
Mortgage History
| Date | Status | Loan Amount | Loan Type |
|---|---|---|---|
| Open | $577,750 | VA | |
| Previous Owner | $484,200 | VA | |
| Previous Owner | $382,107 | VA | |
| Previous Owner | $377,650 | VA | |
| Previous Owner | $369,900 | VA | |
| Previous Owner | $296,000 | New Conventional | |
| Previous Owner | $25,000 | Stand Alone Second | |
| Previous Owner | $219,661 | VA | |
| Previous Owner | $229,735 | VA | |
| Previous Owner | $105,000 | Stand Alone Second | |
| Previous Owner | $420,000 | New Conventional | |
| Previous Owner | $122,500 | Purchase Money Mortgage |
Property History
| Date | Event | Price | Change | Sq Ft Price |
|---|---|---|---|---|
| 05/21/2025 05/21/25 | Price Changed | $650,000 | +4.0% | $212 / Sq Ft |
| 05/21/2025 05/21/25 | Pending | -- | -- | -- |
| 05/19/2025 05/19/25 | For Sale | $625,000 | +69.0% | $204 / Sq Ft |
| 01/22/2019 01/22/19 | Sold | $369,900 | 0.0% | $121 / Sq Ft |
| 12/07/2018 12/07/18 | Pending | -- | -- | -- |
| 10/26/2018 10/26/18 | Price Changed | $369,900 | -1.3% | $121 / Sq Ft |
| 10/18/2018 10/18/18 | Price Changed | $374,900 | -1.3% | $122 / Sq Ft |
| 08/16/2018 08/16/18 | For Sale | $379,900 | 0.0% | $124 / Sq Ft |
| 06/29/2018 06/29/18 | Pending | -- | -- | -- |
| 06/21/2018 06/21/18 | Price Changed | $379,900 | -2.6% | $124 / Sq Ft |
| 06/05/2018 06/05/18 | For Sale | $389,900 | -- | $127 / Sq Ft |
Tax History
| Year | Tax Paid | Tax Assessment Tax Assessment Total Assessment is a certain percentage of the fair market value that is determined by local assessors to be the total taxable value of land and additions on the property. | Land | Improvement |
|---|---|---|---|---|
| 2025 | $2,322 | $28,372 | -- | -- |
| 2024 | $2,327 | $27,021 | -- | -- |
| 2023 | $2,327 | $51,570 | $10,310 | $41,260 |
| 2022 | $2,125 | $35,030 | $7,000 | $28,030 |
| 2021 | $2,478 | $32,370 | $6,470 | $25,900 |
| 2020 | $2,521 | $31,310 | $6,260 | $25,050 |
| 2019 | $1,824 | $27,742 | $4,482 | $23,260 |
Source: Arizona Regional Multiple Listing Service (ARMLS)
MLS Number: 5776039
APN: 503-60-978
- 29022 N 166th Ave
- 32278 N 168th Ave
- 16209 W Skinner Rd
- 16515 W Dixileta Dr Unit C
- 32612 N 163rd Ave Unit 16
- 17117 W Dale Ln
- 17117 W Dale Ln
- 17100 W Olea Way
- 16846 W Baker Dr
- 28065 N 171st Dr
- 16970 W Baker Dr
- 144XX-1 W Dynamite Blvd
- 17017 W Baker Dr
- 17133 W Blue Sky Dr
- 16931 W Barwick Dr
- 17131 W Oberlin Way
- 17143 W Oberlin Way
- 17152 W Oberlin Way
- 17151 W Oberlin Way
- 17166 W Oberlin Way
