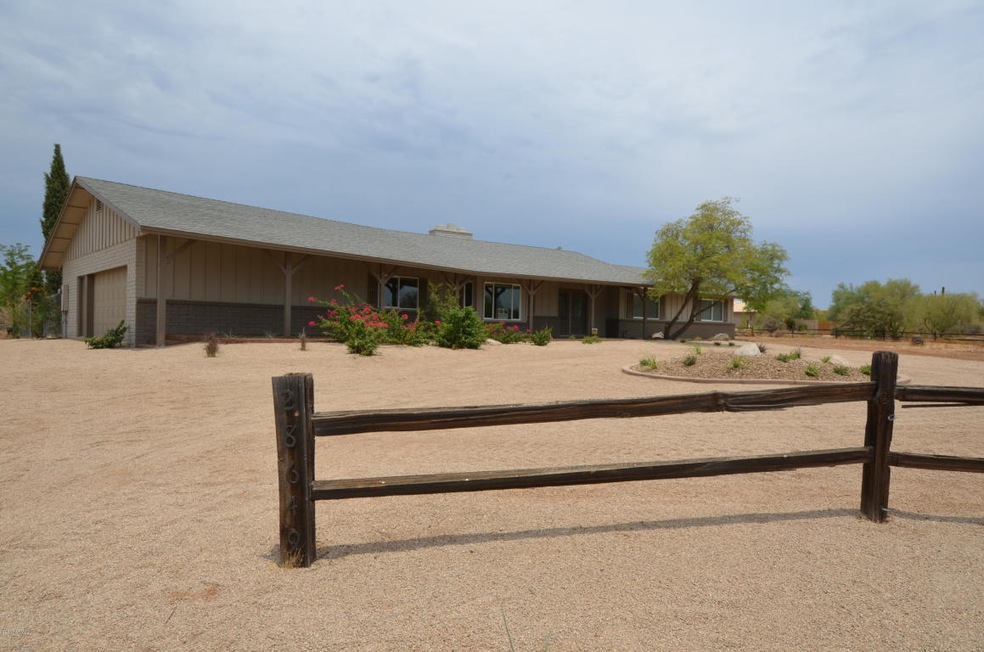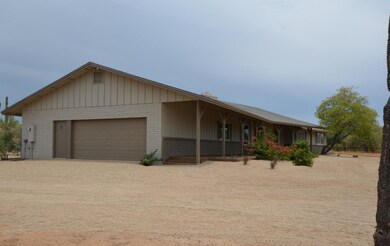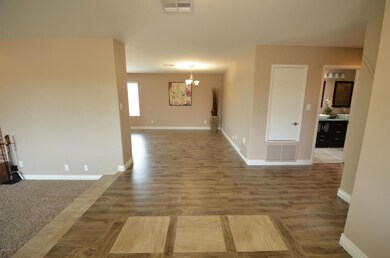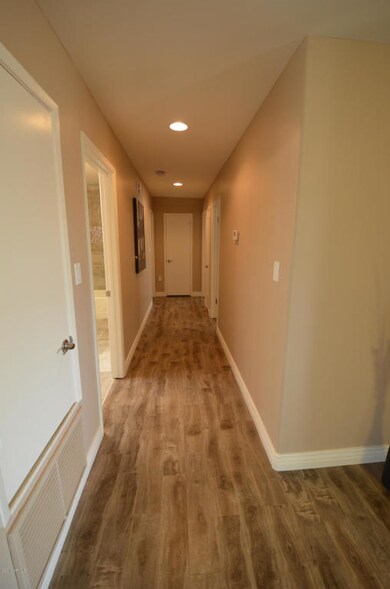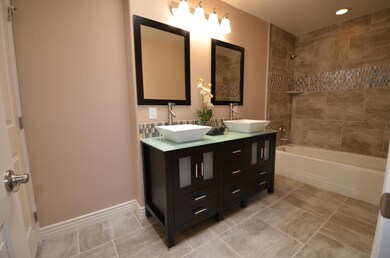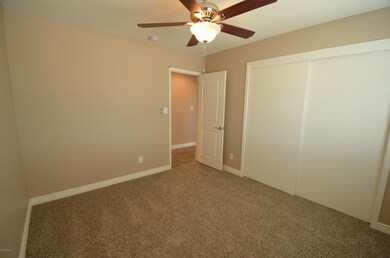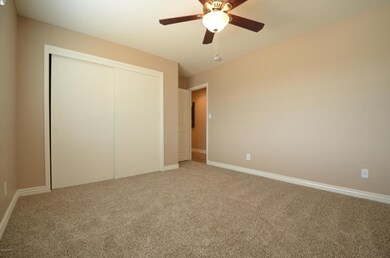
28649 N 63rd Place Cave Creek, AZ 85331
Boulders NeighborhoodHighlights
- Horses Allowed On Property
- Granite Countertops
- Gazebo
- Sonoran Trails Middle School Rated A-
- Covered Patio or Porch
- Circular Driveway
About This Home
As of May 2018OUTSTANDING COMPLETE REMODEL! BEAUTIFUL RANCH STYLE HOME COMPLETE WITH BRAND NEW KITCHEN INCLUDING GRANITE COUNTERS, HUGE SIDE BY SIDE FRIDGE AND FREEZER,WINE FRIDGE, AS WELL AS A PULL OUT MICROWAVE. STUNNINGLY UPDATED MASTER BATH IS COMPLETE WITH NEW SLIPPER TUB, LARGE CUSTOM SHOWER AND DOUBLE VANITY.HOME ALSO INCLUDES NEW ROOF, WINDOWS, ALL NEW PAINT, CARPET,TILE,FIXTURES, AND HAND SCRAPED WOOD LIKE LAMINATE FLOORING WHICH CAN EASILY BE CLEANED WITH YOUR CENTRAL VAC! LIVING ROOM EVEN HAS CLASSIC WOOD BURNING FIREPLACE! OUTSIDE YOU WILL NOTICE ALL NEW LANDSCAPING INCLUDING AN ENCHANTING GAZEBO! COME TAKE A TOUR TODAY! Buyer to verify all facts and figures of material importance.
Last Agent to Sell the Property
Jessica Sheppard
Desert Heritage Real Estate License #SA641818000 Listed on: 07/04/2013
Home Details
Home Type
- Single Family
Est. Annual Taxes
- $1,029
Year Built
- Built in 1978
Lot Details
- 1 Acre Lot
- Cul-De-Sac
- Desert faces the front and back of the property
- Wood Fence
- Chain Link Fence
- Front and Back Yard Sprinklers
- Sprinklers on Timer
HOA Fees
- $30 Monthly HOA Fees
Parking
- 2 Car Garage
- Garage Door Opener
- Circular Driveway
Home Design
- Brick Exterior Construction
- Wood Frame Construction
- Composition Roof
Interior Spaces
- 2,095 Sq Ft Home
- 1-Story Property
- Central Vacuum
- Ceiling height of 9 feet or more
- Ceiling Fan
- Double Pane Windows
- Solar Screens
- Family Room with Fireplace
- Security System Owned
Kitchen
- Eat-In Kitchen
- Breakfast Bar
- Built-In Microwave
- Kitchen Island
- Granite Countertops
Flooring
- Carpet
- Laminate
- Tile
Bedrooms and Bathrooms
- 3 Bedrooms
- Primary Bathroom is a Full Bathroom
- 2 Bathrooms
- Dual Vanity Sinks in Primary Bathroom
- Bathtub With Separate Shower Stall
Outdoor Features
- Covered Patio or Porch
- Gazebo
- Outdoor Storage
- Built-In Barbecue
Schools
- Desert Sun Academy Elementary School
- Sonoran Trails Middle School
- Cactus Shadows High School
Horse Facilities and Amenities
- Horses Allowed On Property
Utilities
- Refrigerated Cooling System
- Heating Available
Community Details
- Association fees include (see remarks)
- Desert Vista Trails Association
- Desert Vista Trails Subdivision
Listing and Financial Details
- Tax Lot 22
- Assessor Parcel Number 211-44-151
Ownership History
Purchase Details
Home Financials for this Owner
Home Financials are based on the most recent Mortgage that was taken out on this home.Purchase Details
Purchase Details
Home Financials for this Owner
Home Financials are based on the most recent Mortgage that was taken out on this home.Purchase Details
Home Financials for this Owner
Home Financials are based on the most recent Mortgage that was taken out on this home.Purchase Details
Home Financials for this Owner
Home Financials are based on the most recent Mortgage that was taken out on this home.Purchase Details
Purchase Details
Similar Homes in Cave Creek, AZ
Home Values in the Area
Average Home Value in this Area
Purchase History
| Date | Type | Sale Price | Title Company |
|---|---|---|---|
| Interfamily Deed Transfer | -- | Amrock Inc | |
| Interfamily Deed Transfer | -- | Amrock Inc | |
| Interfamily Deed Transfer | -- | None Available | |
| Warranty Deed | $499,000 | Old Republic Title Agency | |
| Warranty Deed | $395,000 | Title365 Agency | |
| Cash Sale Deed | $252,000 | Fidelity National Title Agen | |
| Interfamily Deed Transfer | -- | -- | |
| Warranty Deed | -- | -- | |
| Warranty Deed | -- | -- | |
| Cash Sale Deed | $151,500 | Fidelity Title |
Mortgage History
| Date | Status | Loan Amount | Loan Type |
|---|---|---|---|
| Open | $164,750 | Credit Line Revolving | |
| Open | $548,250 | New Conventional | |
| Closed | $474,509 | VA | |
| Closed | $478,759 | VA | |
| Closed | $479,312 | VA | |
| Closed | $403,987 | VA | |
| Previous Owner | $281,840 | New Conventional | |
| Previous Owner | $315,000 | New Conventional |
Property History
| Date | Event | Price | Change | Sq Ft Price |
|---|---|---|---|---|
| 05/17/2018 05/17/18 | Sold | $499,000 | 0.0% | $219 / Sq Ft |
| 04/12/2018 04/12/18 | Pending | -- | -- | -- |
| 04/05/2018 04/05/18 | Price Changed | $499,000 | -3.9% | $219 / Sq Ft |
| 03/21/2018 03/21/18 | For Sale | $519,000 | +31.4% | $227 / Sq Ft |
| 09/13/2013 09/13/13 | Sold | $395,000 | -2.5% | $189 / Sq Ft |
| 07/28/2013 07/28/13 | Pending | -- | -- | -- |
| 07/18/2013 07/18/13 | Price Changed | $405,000 | -3.3% | $193 / Sq Ft |
| 07/04/2013 07/04/13 | For Sale | $419,000 | +66.3% | $200 / Sq Ft |
| 05/06/2013 05/06/13 | Sold | $252,000 | -8.4% | $120 / Sq Ft |
| 04/21/2013 04/21/13 | Pending | -- | -- | -- |
| 04/12/2013 04/12/13 | For Sale | $275,000 | -- | $131 / Sq Ft |
Tax History Compared to Growth
Tax History
| Year | Tax Paid | Tax Assessment Tax Assessment Total Assessment is a certain percentage of the fair market value that is determined by local assessors to be the total taxable value of land and additions on the property. | Land | Improvement |
|---|---|---|---|---|
| 2025 | $1,475 | $39,013 | -- | -- |
| 2024 | $1,412 | $37,155 | -- | -- |
| 2023 | $1,412 | $53,170 | $10,630 | $42,540 |
| 2022 | $1,383 | $36,150 | $7,230 | $28,920 |
| 2021 | $1,552 | $34,680 | $6,930 | $27,750 |
| 2020 | $1,530 | $32,270 | $6,450 | $25,820 |
| 2019 | $1,484 | $30,620 | $6,120 | $24,500 |
| 2018 | $1,428 | $28,670 | $5,730 | $22,940 |
| 2017 | $1,377 | $27,980 | $5,590 | $22,390 |
| 2016 | $1,369 | $27,710 | $5,540 | $22,170 |
| 2015 | $1,296 | $26,380 | $5,270 | $21,110 |
Agents Affiliated with this Home
-
Jessica Schaefer

Seller's Agent in 2018
Jessica Schaefer
Russ Lyon Sotheby's International Realty
(602) 403-0614
1 in this area
109 Total Sales
-
Tara Kellerhals

Buyer's Agent in 2018
Tara Kellerhals
Our Community Real Estate LLC
(602) 478-7677
50 Total Sales
-
J
Seller's Agent in 2013
Jessica Sheppard
Desert Heritage Real Estate
-
Teri Armijo

Seller's Agent in 2013
Teri Armijo
West USA Realty
(480) 628-0245
1 in this area
105 Total Sales
-
Doug Underwood
D
Buyer's Agent in 2013
Doug Underwood
HomeSmart
(602) 697-2196
6 Total Sales
Map
Source: Arizona Regional Multiple Listing Service (ARMLS)
MLS Number: 4962935
APN: 211-44-151
- 6311 E Skinner Dr
- 6520 E Peak View Rd
- 6672 E Horned Owl Trail Unit III
- 29441 N 64th St
- 5911 E Peak View Rd
- 6612 E Blue Sky Dr
- 29430 N 68th St
- 6835 E Peak View Rd
- 6626 E Oberlin Way
- 72xx E Mark Ln Unit 167B
- 28602 N 58th St
- 5820 E Morning Vista Ln
- 6301 E Bent Tree Dr
- 27901 N 68th Place
- 6610 E Barwick Dr
- 5851 E Hedgehog Place
- 5630 E Peak View Rd
- 27632 N 68th Place
- 5694 E Greythorn Dr
- 7025 E Carriage Trails Dr
