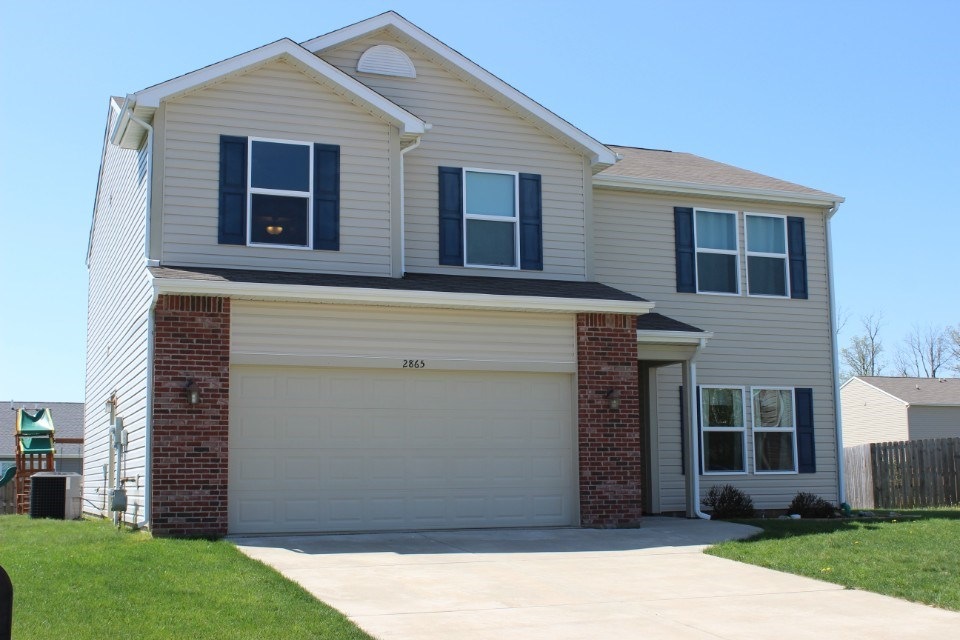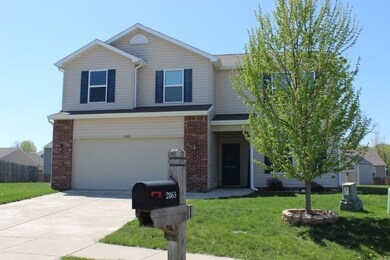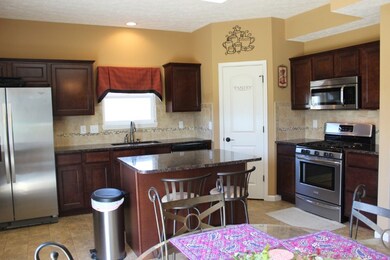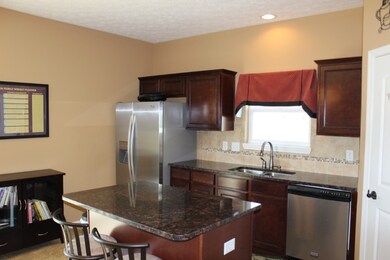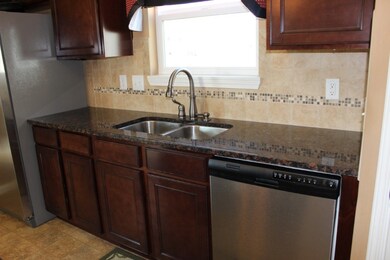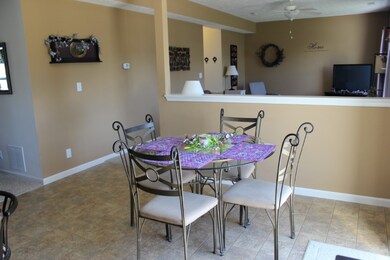
2865 Biscayne Ct West Lafayette, IN 47906
Highlights
- Open Floorplan
- Traditional Architecture
- Great Room
- Klondike Middle School Rated A-
- Backs to Open Ground
- Stone Countertops
About This Home
As of May 2022Fantastic location, fantastic layout, fantastic space - this move-in ready 2 story, 4 BR, 2.5 BA home sits on a quiet cul-de-sac homesite with fantastic backyard. The designer kitchen features granite countertops, an island, and stainless steel appliances - all appliances are included, along with the washer, dryer, and water softener. Enjoy the gas log fireplace in the Great Room. The Dining Room could be used as a Living Room, as the Dining Nook in the kitchen is more than ample. Owner's suite features upgraded bath with dbl vanity, shower, garden tub, and huge closet. The convenient, Laundry Rooms is upstairs and has loads of room. The loft adds that needed flex space, in addition to the additional storage throughout. You can choose how to live in this fantastic home. Schedule a showing to see all it has to offer.
Home Details
Home Type
- Single Family
Est. Annual Taxes
- $933
Year Built
- Built in 2011
Lot Details
- 6,200 Sq Ft Lot
- Lot Dimensions are 50x124
- Backs to Open Ground
- Cul-De-Sac
- Irregular Lot
HOA Fees
- $13 Monthly HOA Fees
Parking
- 2 Car Attached Garage
- Garage Door Opener
- Driveway
Home Design
- Traditional Architecture
- Brick Exterior Construction
- Slab Foundation
- Shingle Roof
- Asphalt Roof
- Composite Building Materials
- Vinyl Construction Material
Interior Spaces
- 2,386 Sq Ft Home
- 2-Story Property
- Open Floorplan
- Ceiling height of 9 feet or more
- Ceiling Fan
- Gas Log Fireplace
- Double Pane Windows
- Insulated Windows
- Insulated Doors
- Great Room
- Living Room with Fireplace
- Utility Room in Garage
- Electric Dryer Hookup
- Fire and Smoke Detector
Kitchen
- Gas Oven or Range
- Kitchen Island
- Stone Countertops
- Disposal
Flooring
- Carpet
- Vinyl
Bedrooms and Bathrooms
- 4 Bedrooms
- En-Suite Primary Bedroom
- Double Vanity
- Bathtub With Separate Shower Stall
- Garden Bath
Eco-Friendly Details
- Energy-Efficient HVAC
- Energy-Efficient Doors
- Energy-Efficient Thermostat
Schools
- Klondike Elementary And Middle School
- William Henry Harrison High School
Utilities
- Forced Air Zoned Heating and Cooling System
- High-Efficiency Furnace
- Heating System Uses Gas
- Cable TV Available
Additional Features
- Patio
- Suburban Location
Community Details
- Blackthorne Subdivision
Listing and Financial Details
- Assessor Parcel Number 79-06-03-453-020.000-023
Map
Home Values in the Area
Average Home Value in this Area
Property History
| Date | Event | Price | Change | Sq Ft Price |
|---|---|---|---|---|
| 04/30/2025 04/30/25 | For Sale | $359,900 | +13.5% | $151 / Sq Ft |
| 05/09/2022 05/09/22 | Sold | $317,000 | +2.3% | $133 / Sq Ft |
| 04/03/2022 04/03/22 | Pending | -- | -- | -- |
| 04/01/2022 04/01/22 | For Sale | $309,900 | +40.9% | $130 / Sq Ft |
| 07/09/2018 07/09/18 | Sold | $220,000 | -8.3% | $92 / Sq Ft |
| 05/25/2018 05/25/18 | Pending | -- | -- | -- |
| 05/09/2018 05/09/18 | For Sale | $239,900 | -- | $101 / Sq Ft |
Tax History
| Year | Tax Paid | Tax Assessment Tax Assessment Total Assessment is a certain percentage of the fair market value that is determined by local assessors to be the total taxable value of land and additions on the property. | Land | Improvement |
|---|---|---|---|---|
| 2024 | $1,741 | $274,100 | $42,100 | $232,000 |
| 2023 | $1,741 | $254,700 | $42,100 | $212,600 |
| 2022 | $1,625 | $227,000 | $42,100 | $184,900 |
| 2021 | $1,323 | $199,400 | $42,100 | $157,300 |
| 2020 | $1,279 | $193,200 | $42,100 | $151,100 |
| 2019 | $1,142 | $182,600 | $42,100 | $140,500 |
| 2018 | $1,091 | $179,100 | $37,100 | $142,000 |
| 2017 | $984 | $166,600 | $37,100 | $129,500 |
| 2016 | $933 | $161,600 | $37,100 | $124,500 |
| 2014 | $922 | $160,700 | $37,100 | $123,600 |
| 2013 | $958 | $159,300 | $37,100 | $122,200 |
Mortgage History
| Date | Status | Loan Amount | Loan Type |
|---|---|---|---|
| Open | $301,150 | Balloon | |
| Previous Owner | $178,200 | VA | |
| Previous Owner | $179,198 | New Conventional | |
| Previous Owner | $900,000 | Future Advance Clause Open End Mortgage |
Deed History
| Date | Type | Sale Price | Title Company |
|---|---|---|---|
| Warranty Deed | -- | None Listed On Document | |
| Warranty Deed | -- | None Available | |
| Quit Claim Deed | -- | Columbia Title | |
| Warranty Deed | -- | None Available | |
| Warranty Deed | -- | None Available | |
| Corporate Deed | -- | None Available | |
| Deed In Lieu Of Foreclosure | -- | None Available |
Similar Homes in West Lafayette, IN
Source: Indiana Regional MLS
MLS Number: 201819102
APN: 79-06-03-453-020.000-023
- 3447 Marlton Ct
- 2895 Poinciana Dr
- 3067 Jasmine Ct
- 3320 Morallion Ct
- 3504 Chancellor Way
- 2317 Hopkins Dr Unit 23
- 2855 Bentbrook Ln
- 3730 Capilano Dr
- 2846 Grackle Ln
- 2706 Grosbeak Ln
- 3349 Reed St
- 3741 Capilano Dr
- 3443 Langford Way
- 3457 Langford Way
- 3448 Langford Way
- 3471 Langford Way
- 4024 N 300 W
- 2211 Wake Robin Dr
- 2425 Gatten Farm Way
- 4112 N 300 W
