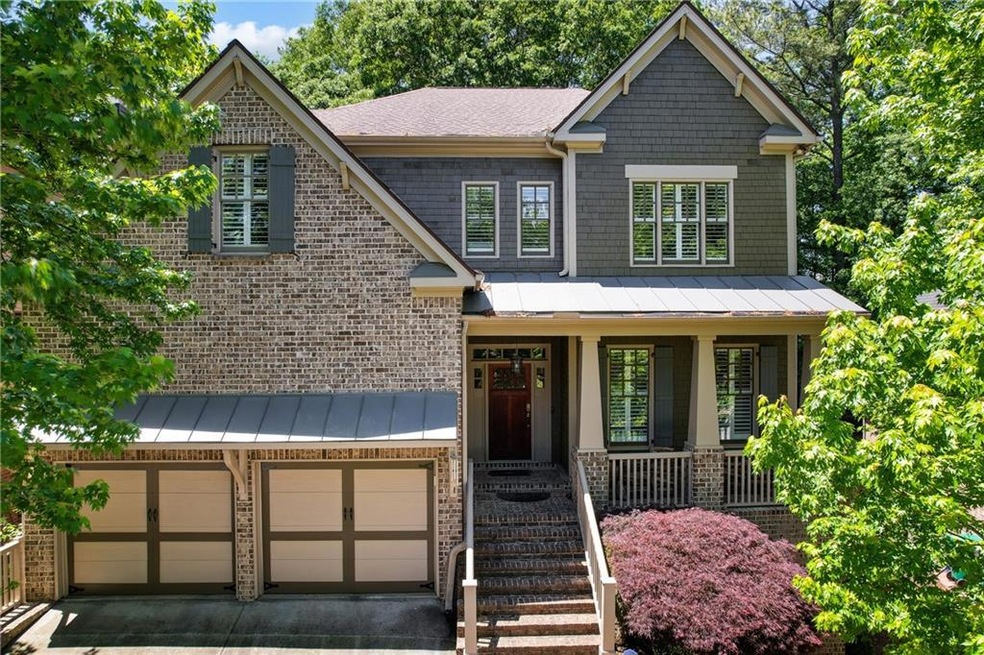Award winning Monte Hewett resale nestled in the highly sought-after Greenwood enclave walking distance to Smyrna Market Village. Larger than it looks, this 4-bedroom, 4.5-bath with a fully finished basement is just what you have been looking for. This craftsman-influenced executive home has been designed with timeless upgrades and the highest quality craftsmanship and finishes. Features include a Luxurious owner’s suite with new hardwood floors, a walk-in closet with custom closet system, spa bath highlighting double sinks, jetted tub, and a separate tiled shower. The main floor boasts an open floorplan encompassing, a gourmet kitchen with a butler’s pantry, oversized island with cooktop, stainless appliances, and breakfast area. This heart of the home overlooks the expansive fireside living room with a coffered ceiling, built-in bookshelves, and easy access to the tranquil screened back porch. The freshly painted dining room/ flex room is a true showstopper with its gorgeous millwork. Spacious ensuite secondary bedrooms will not disappoint and are conveniently located on the second floor next to the laundry room. The finished basement with wine cellar, built-in office area, full bath and storage galore could easily be modified for a teen suite or even a basement apartment. Make sure to tell the family it is on a cul de sac, has gleaming oak hardwood floors, 9+ ft ceilings, fenced landscaped backyard with irrigation system and brand new Rachio controller, tankless water heater, new exterior paint and a 7-year-old roof. If you are looking for quality construction, walkability, and a home to grow into—This is the one! Easy access to I-285, shopping, restaurants and parks including Truist Park, Silver Comet Trail, Lake Court Park, Fox creek golf course Belmont Village, and Historic Vinings....all minutes away.

