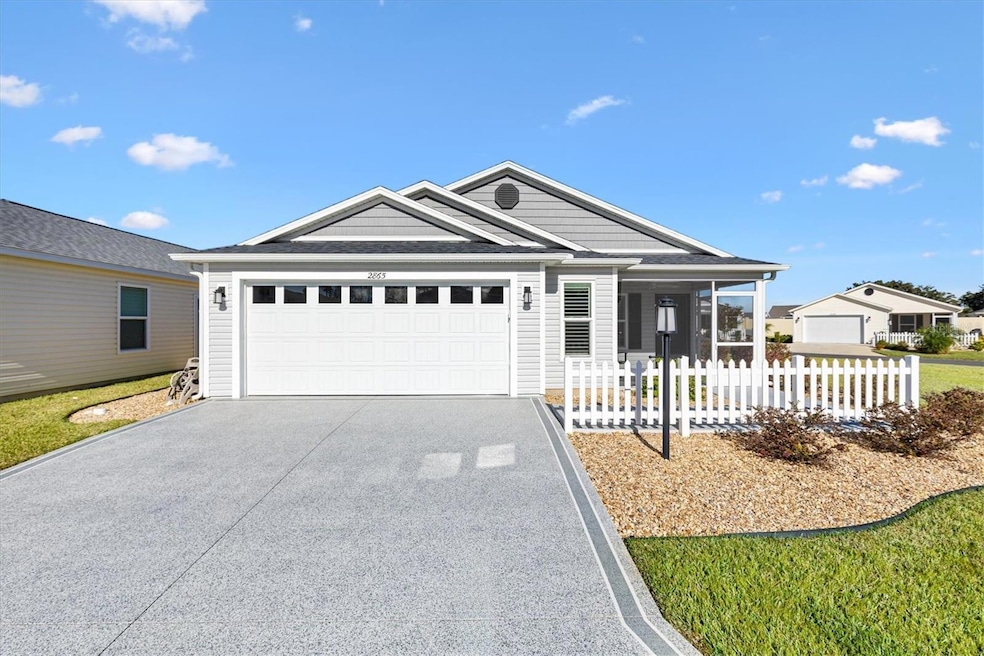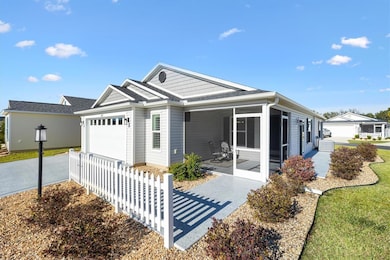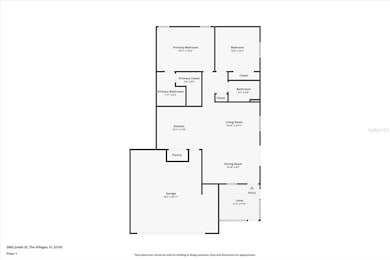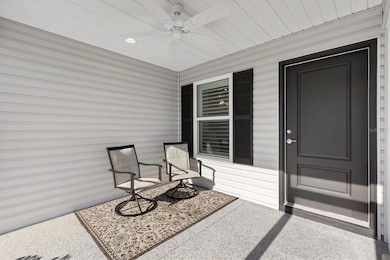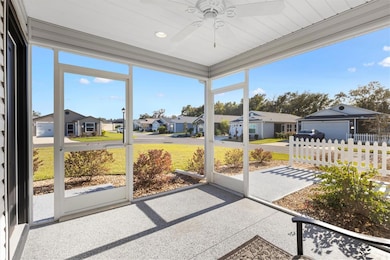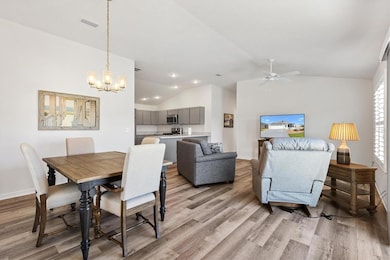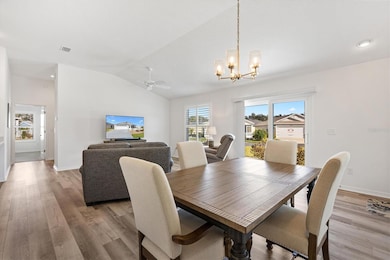
2865 Judah St Wildwood, FL 34785
Estimated payment $2,346/month
Highlights
- Golf Course Community
- Active Adult
- Contemporary Architecture
- Fitness Center
- Open Floorplan
- Vaulted Ceiling
About This Home
Pristine 2/2 Ruby Patio Villa Helena Villas in the Village of Richmond. 1 mile from Brownwood Paddock Square for shopping, dining, and entertainment. Situated on a desirable corner lot with room for a pool, this inviting home features low-maintenance landscaping, a painted driveway, and a covered, screened front porch—perfect for relaxing and enjoying the Florida breeze. Inside, you’ll find vinyl flooring, plantation shutters, and ceiling fans throughout. The open-concept kitchen offers stainless steel appliances, a gas stove, large pantry cabinets, a breakfast bar, and inside laundry for convenience. The kitchen flows seamlessly into the living and dining room creating an great environment for entertaining. The spacious master suite features an ensuite bath with dual vanities and shower. The guest bedroom has a nearby guest bath with shower tub combo and large linen closet. Additional highlights include gutters, an expanded 2 car garage with reinforced doors and room for 2 cars and a golf cart, irrigation system and a tankless gas hot water heater. Enjoy outdoor living with a side patio ideal for dining and grilling. This home is being sold with the furniture. Golf cart available separately. Community amenities close by are the Richmond Recreation Center and Pool. Come see this charming home and enjoy all The Villages lifestyle has to provide!
Listing Agent
KELLER WILLIAMS CORNERSTONE RE Brokerage Phone: 352-233-2200 License #3401812 Listed on: 11/14/2025

Home Details
Home Type
- Single Family
Est. Annual Taxes
- $4,914
Year Built
- Built in 2022
Lot Details
- 7,129 Sq Ft Lot
- Northeast Facing Home
- Corner Lot
- Property is zoned PUD
HOA Fees
- $199 Monthly HOA Fees
Parking
- 2 Car Attached Garage
- Garage Door Opener
- Driveway
- Golf Cart Garage
Home Design
- Contemporary Architecture
- Cottage
- Villa
- Slab Foundation
- Frame Construction
- Shingle Roof
- Vinyl Siding
Interior Spaces
- 1,286 Sq Ft Home
- Open Floorplan
- Furnished
- Vaulted Ceiling
- Ceiling Fan
- Plantation Shutters
- Sliding Doors
- Combination Dining and Living Room
- Vinyl Flooring
Kitchen
- Eat-In Kitchen
- Breakfast Bar
- Range
- Microwave
- Dishwasher
- Solid Surface Countertops
- Disposal
Bedrooms and Bathrooms
- 2 Bedrooms
- En-Suite Bathroom
- Walk-In Closet
- 2 Full Bathrooms
- Shower Only
Laundry
- Laundry in Kitchen
- Dryer
- Washer
Eco-Friendly Details
- Reclaimed Water Irrigation System
Outdoor Features
- Screened Patio
- Rain Gutters
- Front Porch
Utilities
- Central Air
- Heat Pump System
- Underground Utilities
- Tankless Water Heater
- High Speed Internet
- Phone Available
- Cable TV Available
Listing and Financial Details
- Visit Down Payment Resource Website
- Legal Lot and Block 41 / 0/0
- Assessor Parcel Number G20N041
- $378 per year additional tax assessments
Community Details
Overview
- Active Adult
- Association fees include pool, recreational facilities
- $199 Other Monthly Fees
- The Villages Subdivision, Ruby Floorplan
- The community has rules related to deed restrictions, allowable golf cart usage in the community
Amenities
- Restaurant
Recreation
- Golf Course Community
- Tennis Courts
- Community Basketball Court
- Pickleball Courts
- Racquetball
- Recreation Facilities
- Shuffleboard Court
- Fitness Center
- Community Pool
- Dog Park
- Trails
Map
Home Values in the Area
Average Home Value in this Area
Tax History
| Year | Tax Paid | Tax Assessment Tax Assessment Total Assessment is a certain percentage of the fair market value that is determined by local assessors to be the total taxable value of land and additions on the property. | Land | Improvement |
|---|---|---|---|---|
| 2024 | -- | $276,520 | $42,770 | $233,750 |
| 2023 | -- | $258,810 | $28,520 | $230,290 |
Property History
| Date | Event | Price | List to Sale | Price per Sq Ft |
|---|---|---|---|---|
| 11/14/2025 11/14/25 | For Sale | $329,900 | -- | $257 / Sq Ft |
Purchase History
| Date | Type | Sale Price | Title Company |
|---|---|---|---|
| Warranty Deed | $297,200 | Peninsula Land & Title |
Mortgage History
| Date | Status | Loan Amount | Loan Type |
|---|---|---|---|
| Open | $212,181 | New Conventional |
About the Listing Agent

As an agent who's an expert in this local area, I bring a wealth of knowledge and expertise about buying and selling real estate here. It's not the same everywhere, so you need someone you can trust for up-to-date information. I am eager to serve you. Here are some of the things I can do for you:
Find Your Next Home
You need someone who knows this area inside and out! I can work with you to find the right home at the right price for you, including all the neighborhood amenities that
Karen's Other Listings
Source: Stellar MLS
MLS Number: G5104341
APN: G20N041
- 2866 Judah St
- 2845 Charity Loop
- 4346 Helena Terrace
- 4434 Shockoe Cir
- 4406 Creighton Loop
- 4788 Rostas Way
- 5180 Lexington Cir
- 0 Lot 11 Blk D Lexington Cir
- 5198 Oxford Ct
- 4102 County Road 181
- 4825 Declerk Loop
- 5438 Heritage Blvd
- 0 Lot 30 Blk C Oxford Ct
- 5501 Lansing Dr
- 4609 County Road 156
- 5562 Lansing Dr
- 4860 Corder Run
- 0 Cr 179 Unit MFRTB8322332
- 5653 County Road 181
- 4528 Hayward Path
- 3315 Shari St
- 5049 Francis Loop
- 5672 County Road 173
- 1981 Urbane Place
- 6629 Dan Diciolla Dr
- 819 Mary St
- 6629 Dan Diciolla Dr Unit C1-TH
- 6629 Dan Diciolla Dr Unit B5
- 6629 Dan Diciolla Dr Unit A4
- 7011 Homestead Loop
- 5180 NE 71st Ave
- 200 Mason St
- 7250 E State Road 44 Unit 96
- 7250 E State Road 44 Unit 87
- 2964 Suber St
- 802 High St
- 114 Doctor Martin Luther King Junior Ave
- 1201 Cleveland Ave
- 400 Terry St
- 207 Mill St
