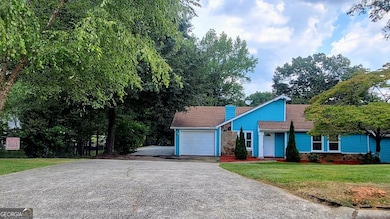0% Down Mortgage Available for First-Time Home Buyers. Don't miss this rare opportunity to own a fully updated, stepless one-story ranch on a private lakefront lot just a mile from the heart of Duluth! Ideally located between Pleasant Hill and Buford Highway, you'll enjoy quick, only a mile away access to Costco, Sam's Club, Walmart, HMart, Kroger, Gwinnett Place Mall, I-85, and more. This home sits on a third of an acre of private lakefront fenced backyard. It has been completely renovated from top to bottom, including fully updated bathrooms, new flooring, new walls, new cement hardy plank siding, modern finishes throughout, and fresh paint inside and out. Home's HVAC is 5 years old, and the water heater is 2 years old. Outside, you will enjoy the best of lakefront living with two new spacious decks-one attached to the home and the other right on beautiful Berkeley Manor Lake Inverness/Morrison Lake, with your very own private dock for fishing, boating, or simply relaxing by the water. In this home, you will enjoy the feeling of a getaway and live each day as if you're on vacation without ever leaving your own home.






