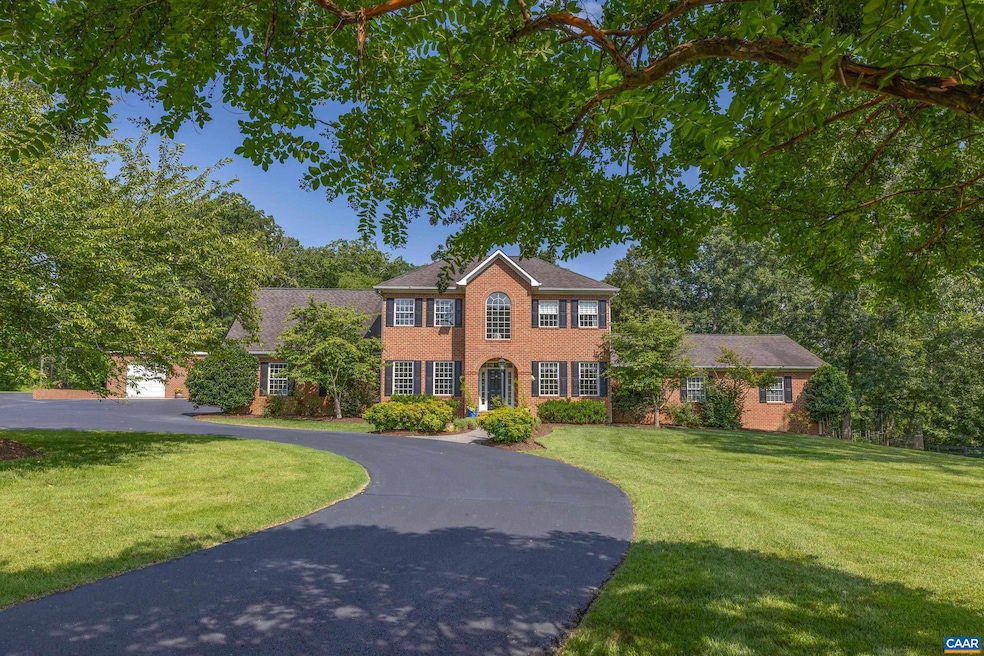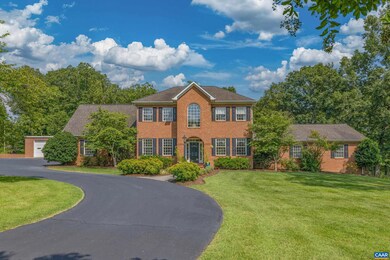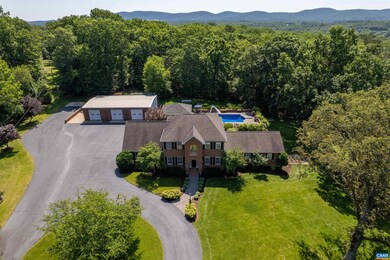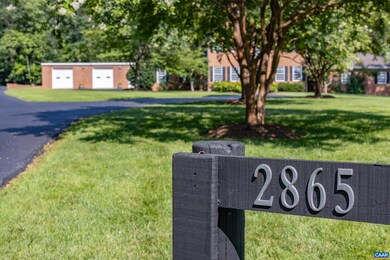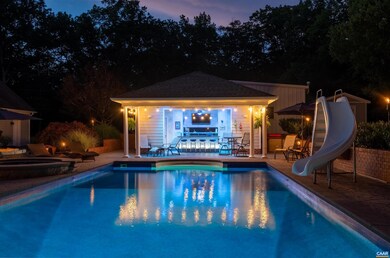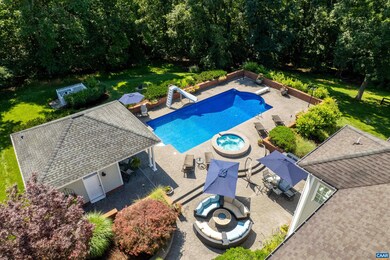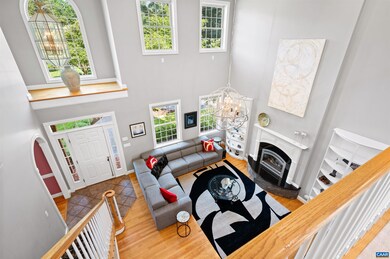
2865 Proffit Rd Charlottesville, VA 22911
Estimated payment $8,656/month
Highlights
- Popular Property
- RV Access or Parking
- Loft
- Baker-Butler Elementary School Rated A-
- Vaulted Ceiling
- Home Office
About This Home
This rare Charlottesville retreat combines timeless original craftsmanship with a stunning 3,000 sq. ft. addition completed in 2001, offering incredible space and flexibility. Set on 2 private acres just minutes from the airport, Rivanna Station, the Innovation Corridor, and Hollymead Town Center, the location is unbeatable. Inside, you’ll find oversized bedrooms, a soaring great room with cathedral ceilings, a cozy fireplace, and a bright, modern kitchen perfect for entertaining. The versatile floorplan offers endless possibilities for a home office, study, library, media room, workout space, or private guest suite. Convenient first-floor bedroom options ensure accessibility for visitors or multigenerational living. The finished basement expands the living space further with room for hobbies, storage, or recreation. Step outside to your own private oasis—saltwater pool with hot tub, a pool house with bar, fire pit, and all pool furniture included for instant gatherings. Car enthusiasts or hobbyists will love the detached 3-bay garage/workshop with two car lifts, plus the attached 2-car garage. With amazing bones, endless storage, and room to relax or host, this home blends comfort, function, & an entertainer’s dream lifestyle.
Open House Schedule
-
Saturday, July 26, 202512:00 to 2:00 pm7/26/2025 12:00:00 PM +00:007/26/2025 2:00:00 PM +00:00Add to Calendar
Home Details
Home Type
- Single Family
Est. Annual Taxes
- $7,578
Year Built
- Built in 1963
Lot Details
- 1.92 Acre Lot
- Zoning described as RA Rural Area
Parking
- 6 Car Garage
- Basement Garage
- Heated Garage
- Front Facing Garage
- Side Facing Garage
- RV Access or Parking
Home Design
- Brick Exterior Construction
- Block Foundation
- Stick Built Home
Interior Spaces
- 2-Story Property
- Vaulted Ceiling
- Gas Fireplace
- Double Pane Windows
- Entrance Foyer
- Home Office
- Loft
- Utility Room
- Washer and Dryer Hookup
Kitchen
- Electric Range
- Microwave
- Dishwasher
Bedrooms and Bathrooms
- 5 Bedrooms | 2 Main Level Bedrooms
- Walk-In Closet
- Double Vanity
Outdoor Features
- Concrete Porch or Patio
Schools
- Baker-Butler Elementary School
- Lakeside Middle School
- Albemarle High School
Utilities
- Central Air
- Heat Pump System
- Private Water Source
- Well
Community Details
Listing and Financial Details
- Assessor Parcel Number 03300-00-00-020B0
Map
Home Values in the Area
Average Home Value in this Area
Tax History
| Year | Tax Paid | Tax Assessment Tax Assessment Total Assessment is a certain percentage of the fair market value that is determined by local assessors to be the total taxable value of land and additions on the property. | Land | Improvement |
|---|---|---|---|---|
| 2025 | -- | $952,800 | $133,300 | $819,500 |
| 2024 | -- | $843,200 | $127,000 | $716,200 |
| 2023 | $7,578 | $887,400 | $109,100 | $778,300 |
| 2022 | $5,858 | $686,000 | $104,100 | $581,900 |
| 2021 | $5,630 | $659,200 | $104,100 | $555,100 |
| 2020 | $5,603 | $656,100 | $104,100 | $552,000 |
| 2019 | $5,595 | $655,200 | $104,100 | $551,100 |
| 2018 | $5,091 | $631,800 | $91,600 | $540,200 |
| 2017 | $4,882 | $581,900 | $73,500 | $508,400 |
| 2016 | $4,341 | $517,400 | $98,000 | $419,400 |
| 2015 | $2,094 | $511,400 | $98,000 | $413,400 |
| 2014 | -- | $511,500 | $98,000 | $413,500 |
Property History
| Date | Event | Price | Change | Sq Ft Price |
|---|---|---|---|---|
| 07/22/2025 07/22/25 | For Sale | $1,450,000 | -3.0% | $381 / Sq Ft |
| 06/25/2025 06/25/25 | For Sale | $1,495,000 | -- | $393 / Sq Ft |
Purchase History
| Date | Type | Sale Price | Title Company |
|---|---|---|---|
| Deed | $225,000 | None Available |
Mortgage History
| Date | Status | Loan Amount | Loan Type |
|---|---|---|---|
| Previous Owner | $40,000 | Credit Line Revolving | |
| Previous Owner | $200,000 | Credit Line Revolving | |
| Previous Owner | $229,500 | New Conventional | |
| Previous Owner | $199,999 | Credit Line Revolving |
Similar Homes in Charlottesville, VA
Source: Charlottesville area Association of Realtors®
MLS Number: 667143
APN: 03300-00-00-020B0
- 2741 Proffit Crossing Ln
- 2990 Colonial Dr
- 3340 Meadowfield Ln
- 2090 Tavernor Ln
- Lot 4 PR Daventry Ln
- Lot 4 PR Daventry Ln Unit 4
- Lot 3 PR Daventry Ln
- 3260 Timberwood Pkwy
- 2040 Whispering Woods Dr
- 2018 Heather Glen Rd
- 3431 Moubry Ln
- 3165 Turnberry Cir
- 3460 Thicket Run Place
- 106 Thicket Run Place
- 2150 Northside Dr
- 2084 Linlier Ct
- 3400 Moubry Ln
- 3437 Thicket Run Place
- 5025 Huntly Ridge St
- 1942 Lois Ln
- 2016 Landon Ln
- 3967 Riverview Ln Unit B
- 1950 Powell Creek Ct
- 3548 Grand Forks Blvd
- 1012 Somer Chase Ct
- 2390 Abington Dr
- 134 Deerwood Dr
- 105 Deerwood Rd Unit B
- 2065 Elm Tree Ct
- 807 Wesley Ln Unit A
- 828 Wesley Ln Unit B
- 2197 Silkwood Ct
- 602 Noush Ct Unit A
- 485 Crafton Cir
- 4740 Bluejay Way
