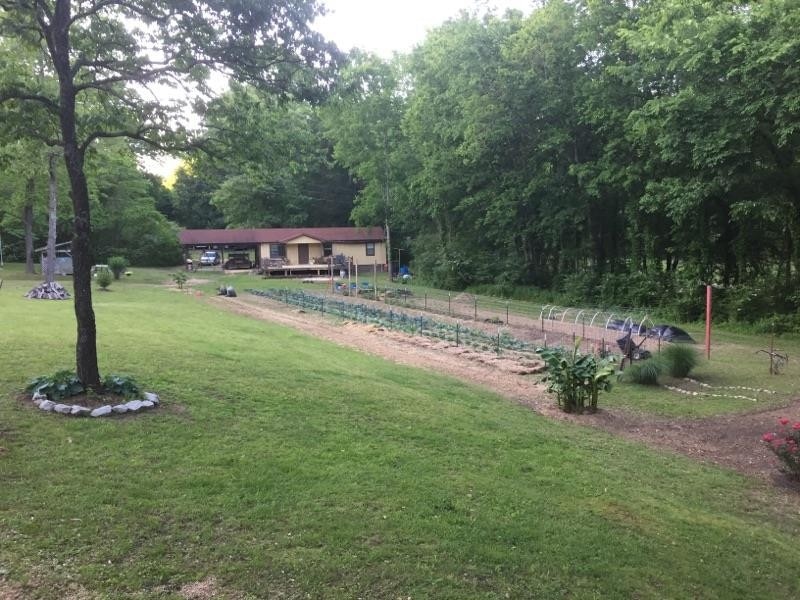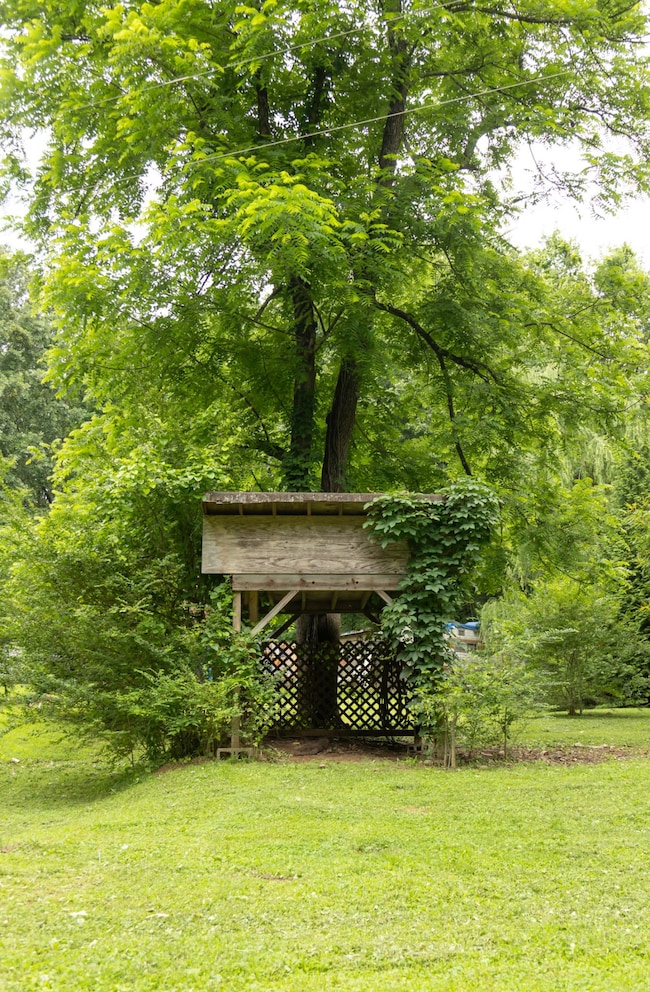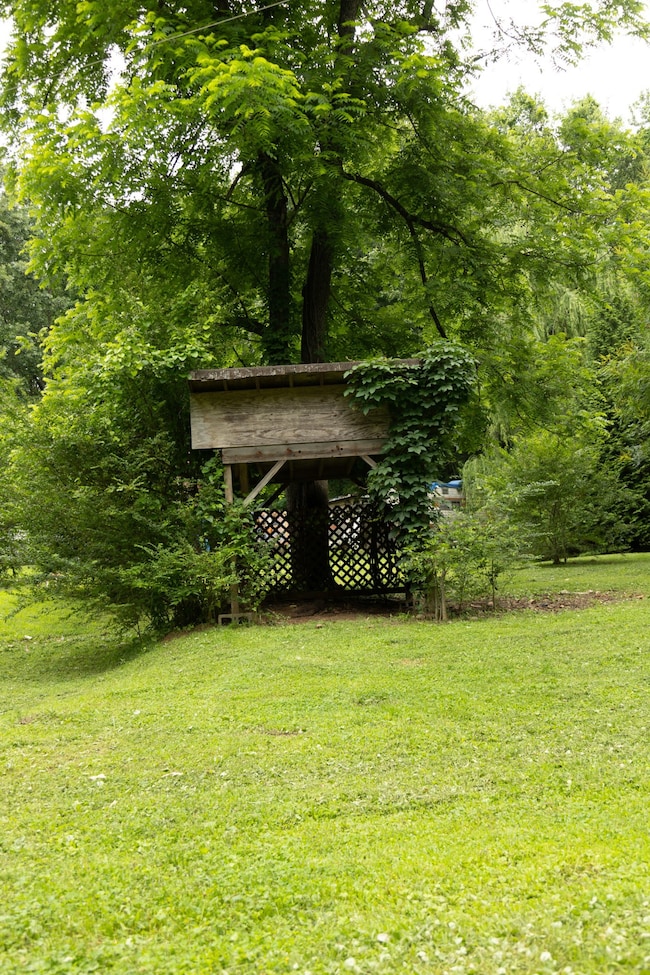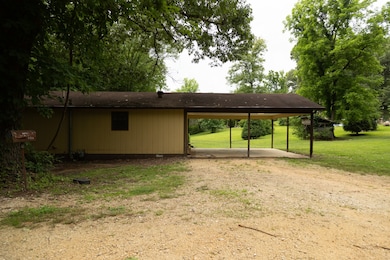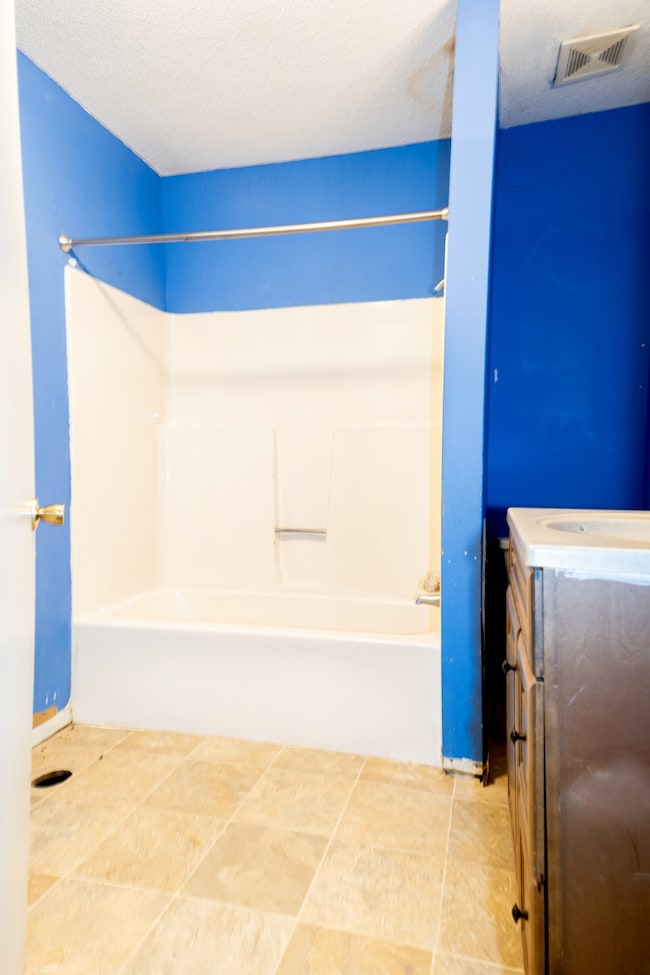2865 Sardis Ridge Rd Parsons, TN 38363
Estimated payment $486/month
Highlights
- Wood Flooring
- No HOA
- Heating System Uses Natural Gas
- Decaturville Elementary School Rated A-
- Central Air
- Property has 1 Level
About This Home
Charming Fixer-Upper Near the Tennessee River, Full of Potential!
Don’t miss this peaceful gem in Parsons, TN just a short walk to the scenic Tennessee River! This cozy home is ready for your personal touch and updates, offering a rare opportunity to create the perfect retreat at an affordable price. With a functional layout, spacious yard, and a serene country setting, the property is ideal for first-time buyers, retirees, or anyone looking for a weekend getaway. Whether you’re fishing, boating, or simply enjoying the outdoors, this location delivers a laid-back lifestyle and endless potential. Highlights: Walking distance to the Tennessee River, Quiet and peaceful location, Excellent starter home, investment, or weekend escape, Spacious lot with room to relax or expand, Needs updating, but perfect chance to make it your own. Bring your vision and schedule your showing today. This charming fixer-upper won’t last long! Listing appraised for 100k with no repairs.
Listing Agent
Benchmark Realty, LLC Brokerage Phone: 6157208088 License #340493 Listed on: 06/01/2025

Home Details
Home Type
- Single Family
Est. Annual Taxes
- $332
Year Built
- Built in 1986
Lot Details
- 1.15 Acre Lot
Home Design
- Frame Construction
Interior Spaces
- 1,080 Sq Ft Home
- Property has 1 Level
- Crawl Space
Flooring
- Wood
- Carpet
- Vinyl
Bedrooms and Bathrooms
- 3 Main Level Bedrooms
- 2 Full Bathrooms
Parking
- 2 Parking Spaces
- 2 Carport Spaces
Schools
- Decaturville Elementary School
- Decatur County Middle School
- Riverside High School
Utilities
- Central Air
- Heating System Uses Natural Gas
- Septic Tank
Community Details
- No Home Owners Association
- Country Subdivision
Listing and Financial Details
- Assessor Parcel Number 056F A 00801 000
Map
Home Values in the Area
Average Home Value in this Area
Tax History
| Year | Tax Paid | Tax Assessment Tax Assessment Total Assessment is a certain percentage of the fair market value that is determined by local assessors to be the total taxable value of land and additions on the property. | Land | Improvement |
|---|---|---|---|---|
| 2025 | $255 | $18,900 | $0 | $0 |
| 2024 | $255 | $9,875 | $1,925 | $7,950 |
| 2023 | $255 | $9,875 | $1,925 | $7,950 |
| 2022 | $255 | $9,875 | $1,925 | $7,950 |
| 2021 | $189 | $7,325 | $3,800 | $3,525 |
| 2020 | $189 | $7,325 | $3,800 | $3,525 |
| 2019 | $129 | $5,750 | $3,175 | $2,575 |
| 2018 | $114 | $5,750 | $3,175 | $2,575 |
| 2017 | $114 | $5,750 | $3,175 | $2,575 |
| 2016 | $116 | $5,825 | $3,175 | $2,650 |
| 2015 | $116 | $5,825 | $3,175 | $2,650 |
| 2014 | $116 | $5,812 | $0 | $0 |
Property History
| Date | Event | Price | List to Sale | Price per Sq Ft |
|---|---|---|---|---|
| 10/30/2025 10/30/25 | Price Changed | $87,000 | -15.5% | $81 / Sq Ft |
| 10/14/2025 10/14/25 | Price Changed | $103,000 | -7.2% | $95 / Sq Ft |
| 06/16/2025 06/16/25 | For Sale | $111,000 | 0.0% | $103 / Sq Ft |
| 06/06/2025 06/06/25 | Pending | -- | -- | -- |
| 06/01/2025 06/01/25 | For Sale | $111,000 | 0.0% | $103 / Sq Ft |
| 05/30/2025 05/30/25 | Price Changed | $111,000 | -- | $103 / Sq Ft |
Purchase History
| Date | Type | Sale Price | Title Company |
|---|---|---|---|
| Warranty Deed | $85,000 | None Listed On Document | |
| Trustee Deed | $46,286 | None Listed On Document | |
| Warranty Deed | $49,000 | None Available | |
| Warranty Deed | $15,000 | None Available | |
| Warranty Deed | $5,000 | -- | |
| Deed | -- | -- | |
| Deed | -- | -- | |
| Deed | -- | -- |
Mortgage History
| Date | Status | Loan Amount | Loan Type |
|---|---|---|---|
| Open | $80,000 | Seller Take Back | |
| Previous Owner | $48,250 | Purchase Money Mortgage | |
| Previous Owner | $21,908 | Cash |
Source: Realtracs
MLS Number: 2896983
APN: 056F-A-008.00
- 820 Pentecostal Campground Rd
- 1213 Perryville Rd
- 1175 & 1213 Perryville Rd
- 105 Waller Ln
- 0 Highway 100
- 84 Perryville Estate Ln
- 157 Percy King Rd
- 190 Pine Tree Dr
- 2877 Mckenzie Rd
- 25 Marble Ln
- Lots 172 & 165 Fawn Ridge Rd
- LOT 172 & 165 Fawn Ridge Rd
- 0 Fawn Ridge Rd Unit RTC2378779
- Lot 425 Fawn Ridge Rd
- LOT 0425 Fawn Ridge Rd
- 0 Fawn Ridge Rd Unit RTC2492935
- 0 Fire Tower Rd
- 2155 Cypress Creek Rd
- 159 Hanklochte Dr
- 156 Iron Horse Trail
