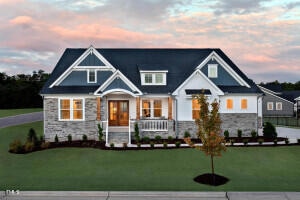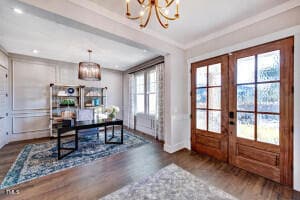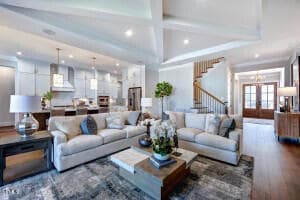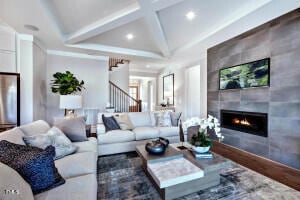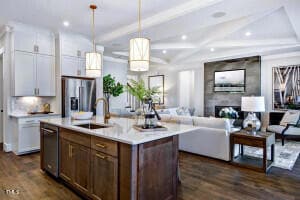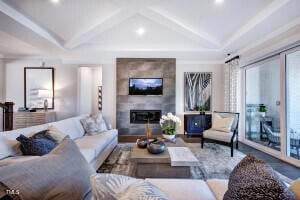
2865 Silk Hope Gum Springs Rd Pittsboro, NC 27312
Estimated payment $5,778/month
Highlights
- New Construction
- Wooded Lot
- No HOA
- Craftsman Architecture
- High Ceiling
- Screened Porch
About This Home
What are you waiting for? The Drees homes TO BE BUILT 'Sebastian' plan has a beautiful floor plan, perfectly put together. This plan has it all with the convenience of 1-story living but an option for a 2nd story as well. The 'Sebastian' showcases an inviting entrance foyer that opens to a large family room, kitchen with generous island, and spacious dining room with tray ceiling. You'll appreciate the private owner's suite with a spectacular spa bath and enormous walk-in closet. Plus, enjoy time on your covered back patio. You can choose from a variety of outstanding upgrades to make this home your own on a beautiful lot on almost 2 acres.
Home Details
Home Type
- Single Family
Year Built
- Built in 2025 | New Construction
Lot Details
- 1.99 Acre Lot
- Property fronts a state road
- Landscaped
- Cleared Lot
- Wooded Lot
Parking
- 3 Car Attached Garage
- 3 Open Parking Spaces
Home Design
- Home is estimated to be completed on 7/31/25
- Craftsman Architecture
- Transitional Architecture
- Brick or Stone Mason
- Block Foundation
- Slab Foundation
- Shingle Roof
- Vinyl Siding
- Stone
Interior Spaces
- 3,557 Sq Ft Home
- 1-Story Property
- Crown Molding
- Smooth Ceilings
- High Ceiling
- Ceiling Fan
- Family Room with Fireplace
- Combination Kitchen and Dining Room
- Screened Porch
- Pull Down Stairs to Attic
Kitchen
- Eat-In Kitchen
- Butlers Pantry
- Electric Cooktop
- Range Hood
- Microwave
- Dishwasher
- Kitchen Island
Flooring
- Carpet
- Tile
- Luxury Vinyl Tile
Bedrooms and Bathrooms
- 3 Bedrooms
- Walk-In Closet
- Double Vanity
- Separate Shower in Primary Bathroom
- Walk-in Shower
Schools
- Silk Hope Elementary And Middle School
- Jordan Matthews High School
Utilities
- Forced Air Zoned Heating and Cooling System
- Private Water Source
- Well
- Tankless Water Heater
- Septic Needed
Community Details
- No Home Owners Association
- Built by Drees Homes
- Sebastian
Listing and Financial Details
- Assessor Parcel Number 0096012
Map
Home Values in the Area
Average Home Value in this Area
Property History
| Date | Event | Price | Change | Sq Ft Price |
|---|---|---|---|---|
| 08/20/2024 08/20/24 | For Sale | $885,770 | +486.6% | $249 / Sq Ft |
| 04/29/2024 04/29/24 | For Sale | $151,000 | 0.0% | -- |
| 03/19/2024 03/19/24 | Pending | -- | -- | -- |
| 02/18/2024 02/18/24 | For Sale | $151,000 | 0.0% | -- |
| 12/14/2023 12/14/23 | Off Market | $151,000 | -- | -- |
| 05/26/2023 05/26/23 | Price Changed | $151,000 | +0.7% | -- |
| 12/13/2022 12/13/22 | For Sale | $150,000 | -- | -- |
Similar Homes in Pittsboro, NC
Source: Doorify MLS
MLS Number: 10047917
- 2817 Silk Hope Gum Springs Rd
- 2953 Silk Hope Gum Springs Rd
- 181 Emerson Cook Rd
- 249 Lindo Johnson Rd
- 223 Lindo Johnson Rd
- 169 Elsa Jane Ln
- 457 Poplar Forest Ln
- 0 Henderson Tanyard Rd Unit 10112548
- 0 Henderson Tanyard Rd Unit 100522009
- 92 Summer Dawn
- 26 Shadymont Dr
- 480 Big Branch Dr
- 4414 N Carolina 87
- 292 Choice Trail
- 5491 Silk Hope Gum Springs Rd
- 5545 Silk Hope Gum Springs Rd
- Lot 1 D Turkey Buzzard Ln
- Lot 1 C Turkey Buzzard Ln
- Lot 1 B Turkey Buzzard Ln
- 220 Epps Clark Rd
- 93 Lookout Ridge
- 177 Chapel Ridge Dr
- 262 Robert Alston Junior Dr
- 145 Retreat Dr
- 80 Haven Creek Rd
- 43 Danbury Ct
- 318 Millbrook Dr
- 1939 Crawford Dairy Rd Unit ID1051219P
- 1939 Crawford Dairy Rd Unit ID1051221P
- 1939 Crawford Dairy Rd Unit ID1051231P
- 260 W Cornwallis St
- 215 Harrison Pond Dr
- 156 Cottage Way
- 152 Highpointe Dr
- 128 Norwell Ln
- 356 Bynum Church Rd
- 288 Stonewall Rd Unit ID1055517P
- 288 Stonewall Rd Unit ID1055518P
- 288 Stonewall Rd Unit ID1055516P
- 96 Buteo Ridge Unit ID1055521P
