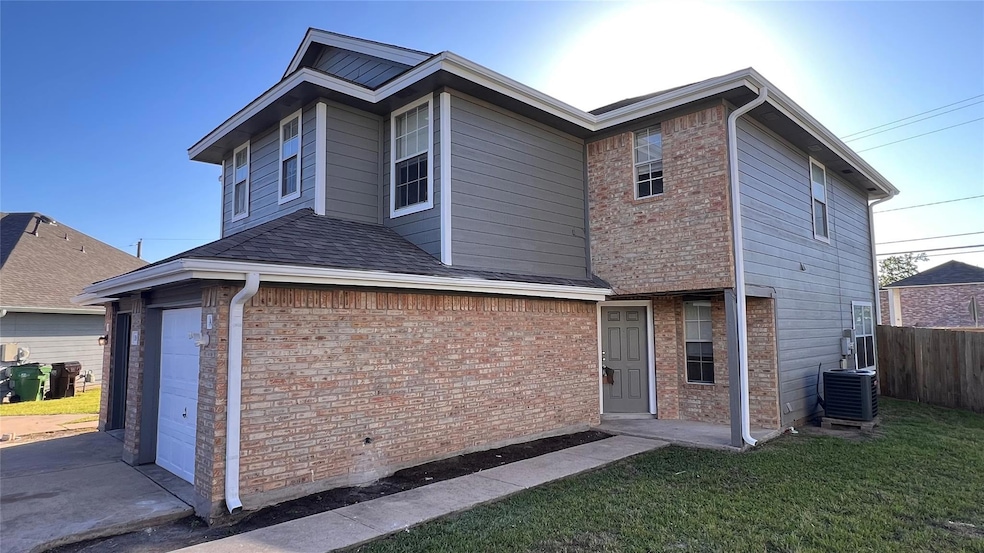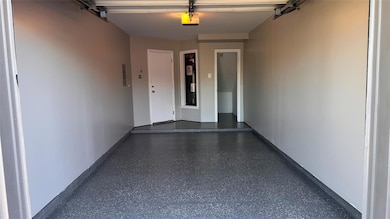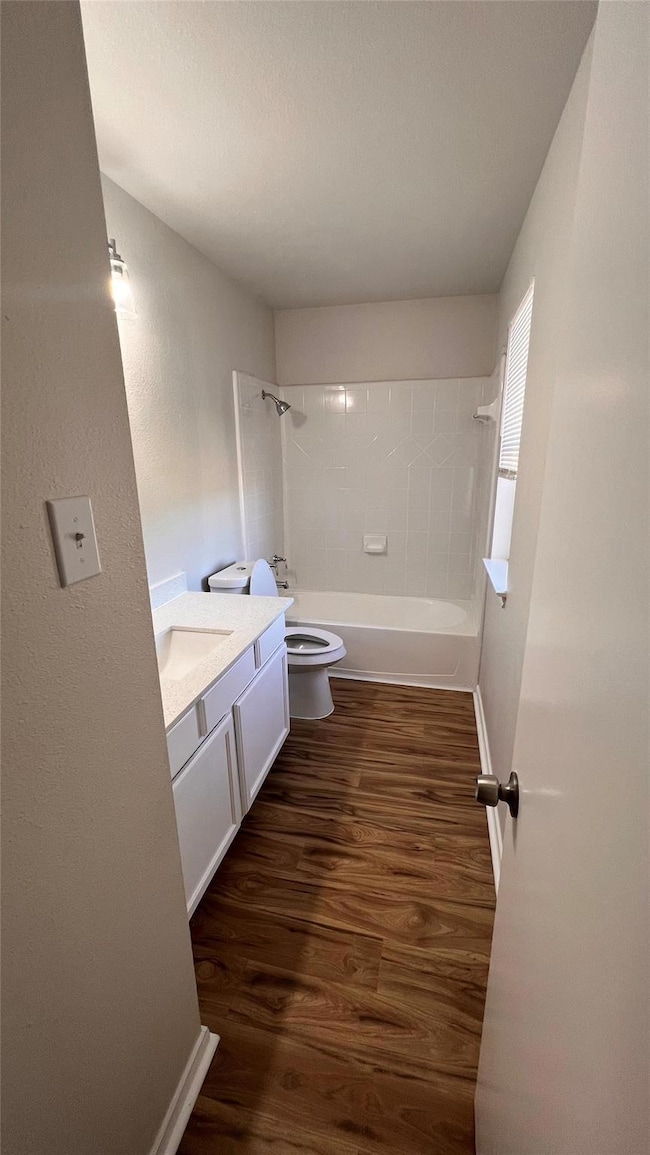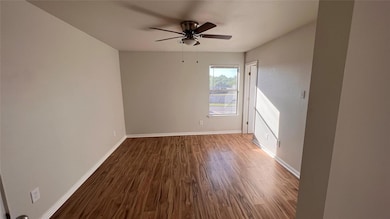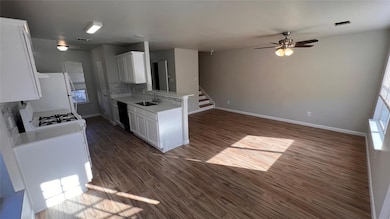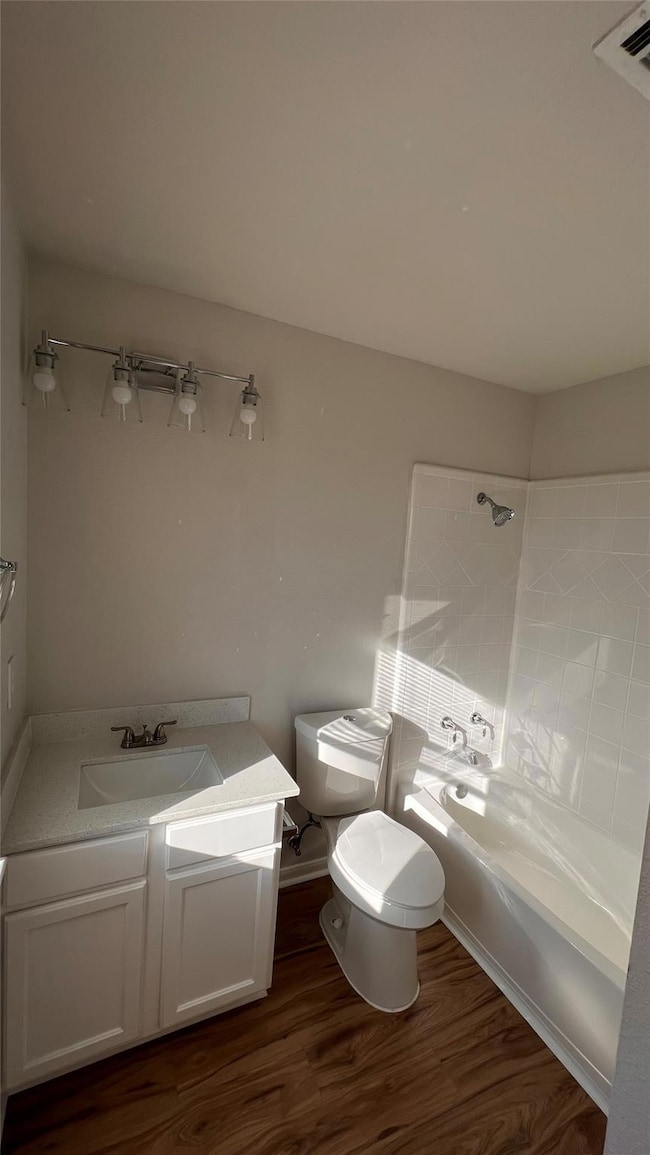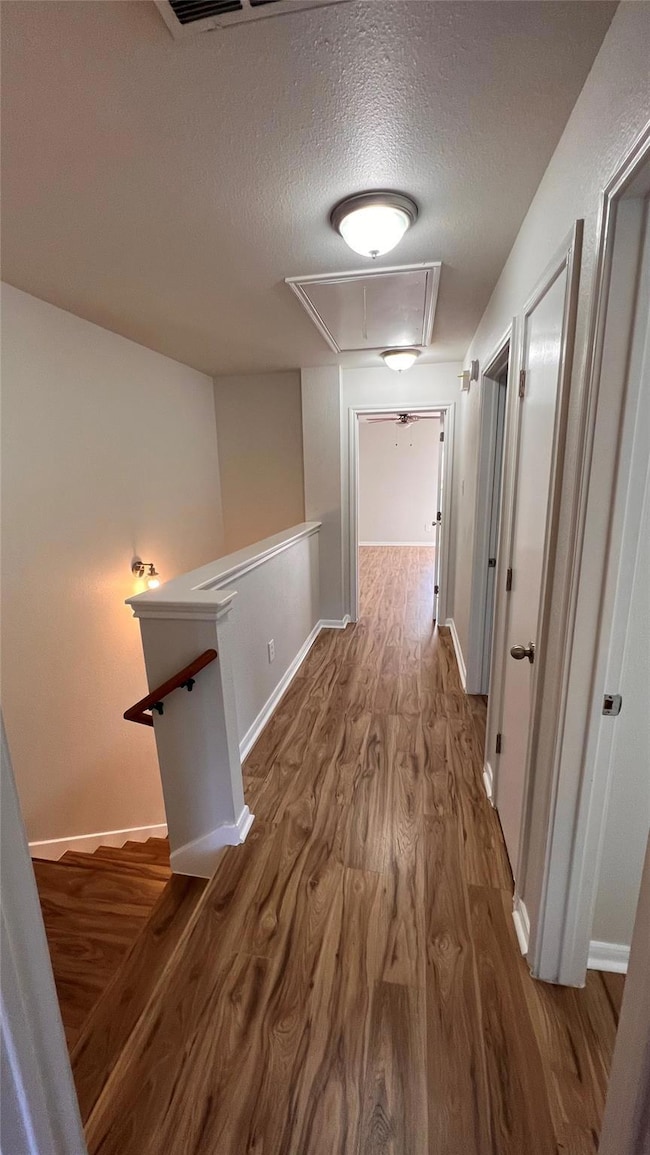2865 Southampton Way Unit B Round Rock, TX 78664
Forest Creek NeighborhoodHighlights
- High Ceiling
- Front Porch
- Central Heating and Cooling System
- Ridgeview Middle School Rated A
- Tile Flooring
- Dogs and Cats Allowed
About This Home
Step into comfort and convenience at 2865 Southampton Way. This beautifully maintained townhome offers bright, open living spaces, a modern kitchen, spacious bedrooms, and a private backyard perfect for relaxing or entertaining. Located in a quiet, established neighborhood close to shopping, schools, and major highways—this rental delivers the lifestyle and location you’ve been looking for.
Listing Agent
Realty Texas LLC Brokerage Phone: (800) 660-1022 License #0631157 Listed on: 12/03/2025

Property Details
Home Type
- Multi-Family
Est. Annual Taxes
- $6,390
Year Built
- Built in 2002
Lot Details
- Northeast Facing Home
- Privacy Fence
- Wood Fence
- Back Yard Fenced
- Level Lot
Parking
- 1 Car Garage
- Driveway
Home Design
- Duplex
- Brick Exterior Construction
- Slab Foundation
- Frame Construction
- Composition Roof
Interior Spaces
- 2,580 Sq Ft Home
- 2-Story Property
- High Ceiling
- Fire and Smoke Detector
Kitchen
- Free-Standing Range
- Dishwasher
- Disposal
Flooring
- Tile
- Vinyl
Bedrooms and Bathrooms
- 3 Bedrooms
Outdoor Features
- Front Porch
Schools
- Gattis Elementary School
- Ridgeview Middle School
- Cedar Ridge High School
Utilities
- Central Heating and Cooling System
- Cable TV Available
Listing and Financial Details
- Security Deposit $1,850
- Tenant pays for all utilities
- 12 Month Lease Term
- $75 Application Fee
- Assessor Parcel Number 165849000B0041A
- Tax Block B
Community Details
Overview
- Property has a Home Owners Association
- Westchester Park Sub Subdivision
Pet Policy
- Pet Deposit $350
- Dogs and Cats Allowed
- Small pets allowed
Map
Source: Unlock MLS (Austin Board of REALTORS®)
MLS Number: 2643735
APN: R391452
- 3225 Elizabeth Anne Ln
- 2880 Donnell Dr Unit 3401
- 2880 Donnell Dr Unit 503
- 2880 Donnell Dr Unit 2203
- 2880 Donnell Dr Unit 702
- 2880 Donnell Dr Unit 2003
- 2801 Adelen Ln
- 2727 High Point Dr
- 2703 Vinson Ct
- 2720 High Point Dr
- 18909 Schultz Ln
- 18909 Schultz Ln Unit 1102
- Sanford Plan at Center 45
- 18909 Schultz Ln Unit 1002
- 2617 Andres Way
- 2639 Tandi Trail
- 3403 Kelsey Cove
- 2508 Eastwood Ln
- 1602 Diana Dr
- 2012 Charlotte Way
- 2867 Southampton Way Unit A
- 2706 Westhampton Ct Unit A
- 3204 Elizabeth Anne Ln
- 2804 Southampton Way
- 2847 Southampton Way Unit A
- 2808 Southampton Way Unit A
- 2849 Southampton Way Unit A
- 2880 Donnell Dr Unit 803
- 2880 Donnell Dr Unit 202
- 2819 Southampton Way Unit B
- 3257 Elizabeth Anne Ln
- 3302 High Cotton Cove
- 2645 Andres Way
- 2727 High Point Dr
- 2703 Vinson Ct
- 2623 Andres Way
- 2623 Eastwood Ln
- 3454 Shiraz Loop
- 3408 Shiraz Loop
- 2515 Eastwood Ln
