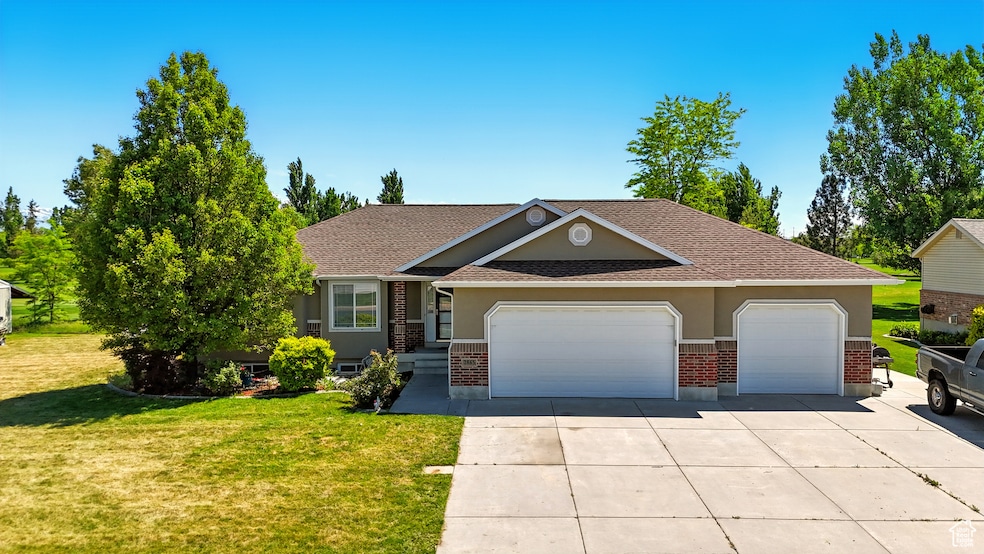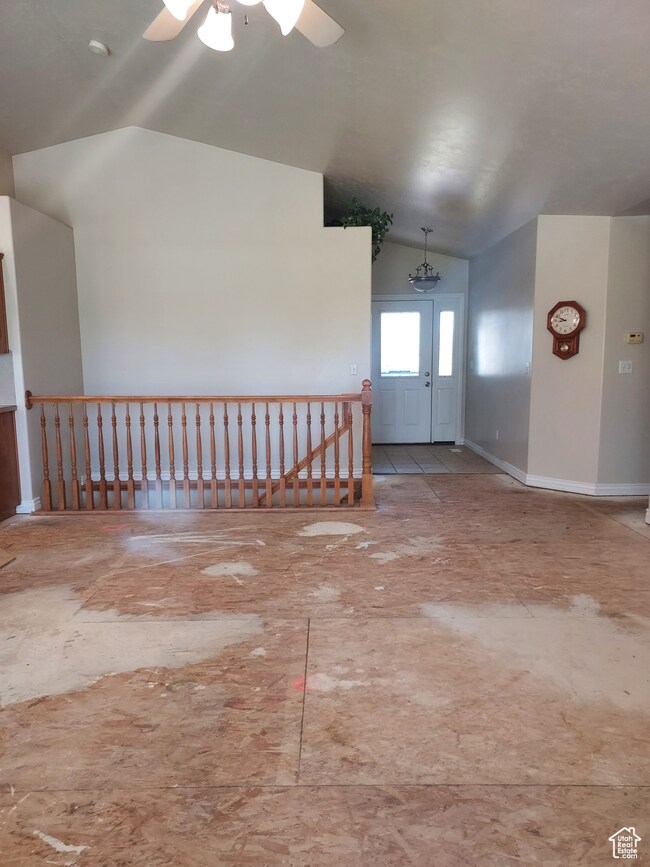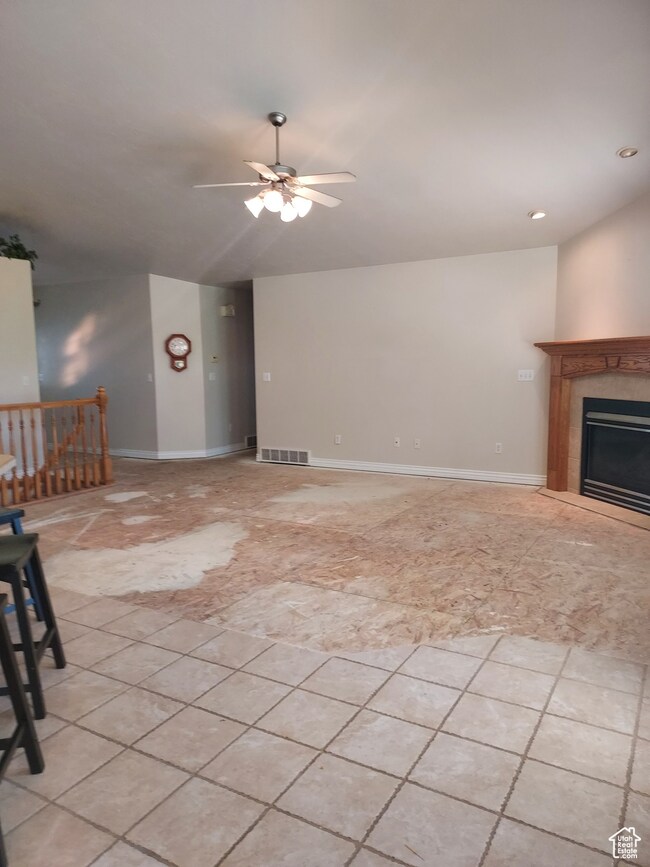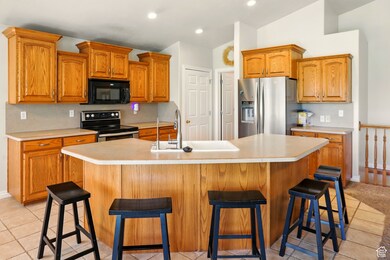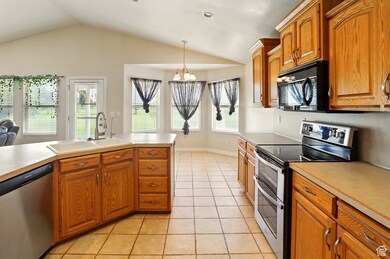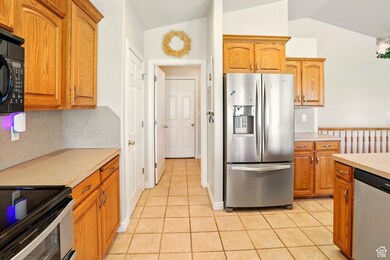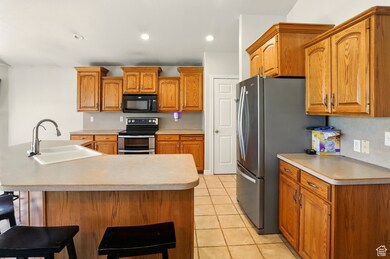
Estimated payment $3,594/month
Highlights
- RV or Boat Parking
- Rambler Architecture
- Great Room
- Mountain View
- <<bathWSpaHydroMassageTubToken>>
- No HOA
About This Home
Motivated sellers! Sellers are offering $10K for flooring. All of the carpet has been removed, all you need to do is pick out the new flooring! Welcome to this beautiful 6 bedroom, 3 full bathroom rambler! This home is the perfect blend of comfort and tranquility. The location could not be more perfect. Located on the 13th hole of Remuda Golf Course and minutes from Willard Bay and the Smith Family Park. You will love the open floor plan and vaulted ceilings. The large kitchen features lots of counter and cupboard space. It also features a newer refrigerator, stove, and dishwasher. The basement features a seperate entrance, and is plumbed for a 4th bathroom and a 2nd kitchen. Making it perfect for an additional living space or a mother-in-law apartment. You will love all of the extra storage space throughout the the house. The extra large garage is perfect for all of your toys and vehicles! There is also water hook ups in the garage. The outside features a covered patio, a large lot, a full sprinkler system, and a newer roof. The remaining items in the garage and house are being removed. Square footage figures are provided as a courtesy. Buyer is advised to obtain an independent measurement.
Listing Agent
Nancy Lamont
Brick Realty Co, LLC License #278161 Listed on: 05/26/2025
Home Details
Home Type
- Single Family
Est. Annual Taxes
- $3,358
Year Built
- Built in 2003
Lot Details
- 0.31 Acre Lot
- Landscaped
- Property is zoned Single-Family
Parking
- 3 Car Attached Garage
- 6 Open Parking Spaces
- RV or Boat Parking
Home Design
- Rambler Architecture
- Brick Exterior Construction
- Stucco
Interior Spaces
- 3,070 Sq Ft Home
- 2-Story Property
- Ceiling Fan
- Gas Log Fireplace
- Double Pane Windows
- Blinds
- Great Room
- Mountain Views
Kitchen
- <<doubleOvenToken>>
- <<builtInRangeToken>>
- <<microwave>>
- Freezer
- Portable Dishwasher
- Disposal
Flooring
- Carpet
- Laminate
Bedrooms and Bathrooms
- 6 Bedrooms | 3 Main Level Bedrooms
- Walk-In Closet
- 3 Full Bathrooms
- <<bathWSpaHydroMassageTubToken>>
- Bathtub With Separate Shower Stall
Laundry
- Dryer
- Washer
Basement
- Basement Fills Entire Space Under The House
- Exterior Basement Entry
Outdoor Features
- Covered patio or porch
- Storage Shed
Schools
- Silver Ridge Elementary School
- Wahlquist Middle School
- Fremont High School
Utilities
- Forced Air Heating and Cooling System
- Natural Gas Connected
- Satellite Dish
Additional Features
- Reclaimed Water Irrigation System
- Property is near a golf course
Community Details
- No Home Owners Association
- Remuda Subdivision
Listing and Financial Details
- Assessor Parcel Number 19-166-0009
Map
Home Values in the Area
Average Home Value in this Area
Tax History
| Year | Tax Paid | Tax Assessment Tax Assessment Total Assessment is a certain percentage of the fair market value that is determined by local assessors to be the total taxable value of land and additions on the property. | Land | Improvement |
|---|---|---|---|---|
| 2024 | $3,729 | $326,700 | $108,559 | $218,141 |
| 2023 | $3,573 | $311,300 | $108,331 | $202,969 |
| 2022 | $3,842 | $347,600 | $97,812 | $249,788 |
| 2021 | $3,081 | $461,000 | $112,481 | $348,519 |
| 2020 | $2,901 | $396,000 | $112,481 | $283,519 |
| 2019 | $2,830 | $364,000 | $93,486 | $270,514 |
| 2018 | $2,816 | $347,000 | $78,712 | $268,288 |
| 2017 | $2,690 | $320,000 | $78,141 | $241,859 |
| 2016 | $2,638 | $169,835 | $43,810 | $126,025 |
| 2015 | $2,153 | $132,788 | $32,752 | $100,036 |
| 2014 | $2,012 | $119,740 | $32,752 | $86,988 |
Property History
| Date | Event | Price | Change | Sq Ft Price |
|---|---|---|---|---|
| 06/27/2025 06/27/25 | Pending | -- | -- | -- |
| 06/26/2025 06/26/25 | Price Changed | $600,000 | -2.4% | $195 / Sq Ft |
| 06/06/2025 06/06/25 | Price Changed | $615,000 | -0.8% | $200 / Sq Ft |
| 05/26/2025 05/26/25 | For Sale | $620,000 | -- | $202 / Sq Ft |
Purchase History
| Date | Type | Sale Price | Title Company |
|---|---|---|---|
| Warranty Deed | -- | None Listed On Document | |
| Corporate Deed | -- | Mountain View Title | |
| Warranty Deed | -- | Mountain View Title | |
| Corporate Deed | -- | Mountain View Title |
Mortgage History
| Date | Status | Loan Amount | Loan Type |
|---|---|---|---|
| Previous Owner | $22,407 | FHA | |
| Previous Owner | $22,407 | FHA | |
| Previous Owner | $246,520 | FHA | |
| Previous Owner | $242,877 | FHA | |
| Previous Owner | $215,000 | New Conventional | |
| Previous Owner | $175,000 | Fannie Mae Freddie Mac | |
| Previous Owner | $115,450 | Purchase Money Mortgage | |
| Previous Owner | $158,000 | Purchase Money Mortgage | |
| Closed | $13,626 | No Value Available |
Similar Homes in the area
Source: UtahRealEstate.com
MLS Number: 2087525
APN: 19-166-0009
- 3524 N 3000 W
- 3558 N 3050 W
- 3760 N 2800 W
- 2573 Remuda Dr
- 2591 Remuda Dr
- 2656 Remuda Dr
- 3834 N 2550 W
- 3625 W Plain City Rd Unit 1-22
- 1158 3425 N Unit 212
- 2412 W 3425 N
- 3380 W 3275 N
- 3261 2500 W
- 3274 2500 W
- 3168 W North Plain City Rd
- 3361 W 3275 N
- 3347 W 3200 N Unit 236
- 3187 Still Creek Pkwy
- 2861 N 3475 W Unit 15
- 3198 N 3475 W
- 3105 W 3150 N
