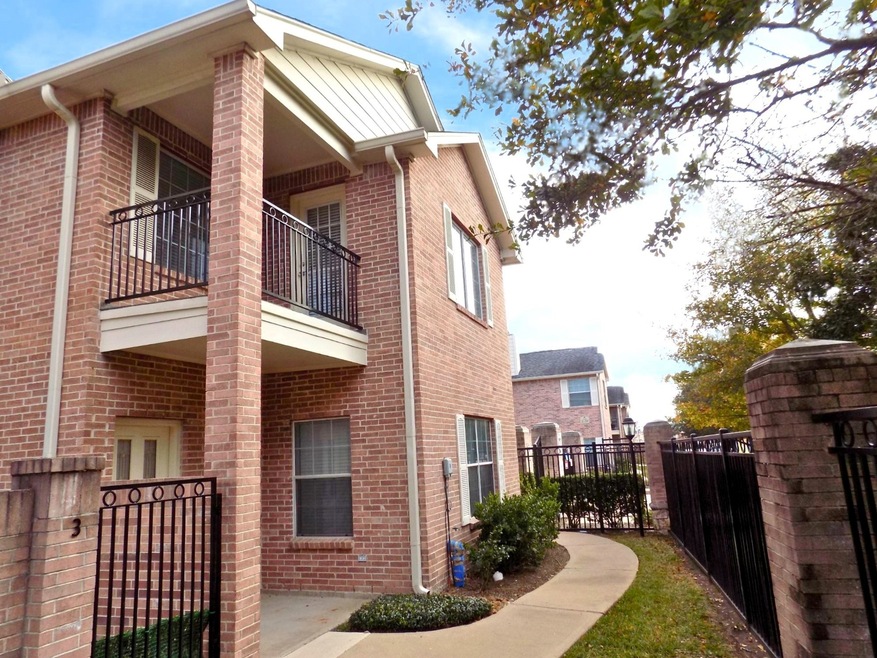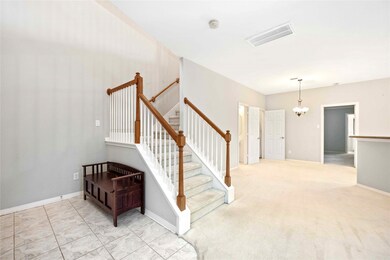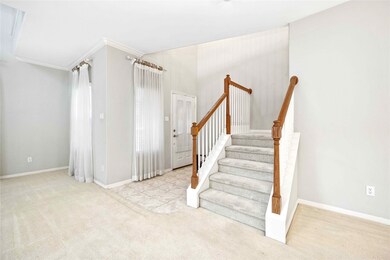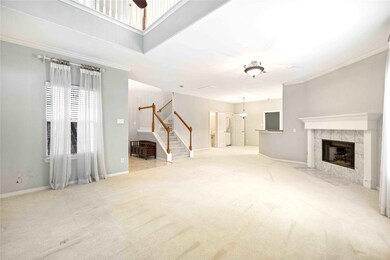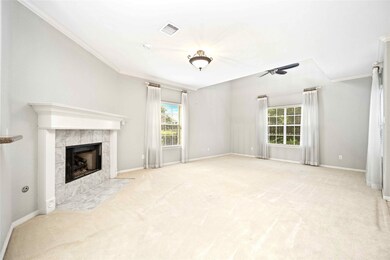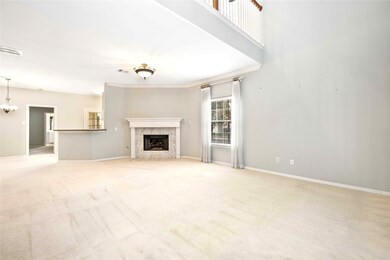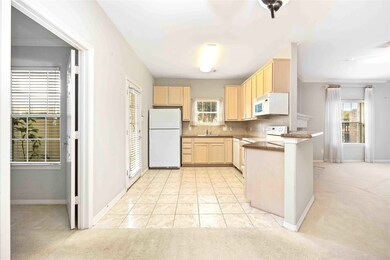
2865 Westhollow Dr Unit 1 Houston, TX 77082
Briar Village NeighborhoodEstimated Value: $269,000 - $290,000
Highlights
- Gated Community
- Deck
- Traditional Architecture
- Views to the West
- Vaulted Ceiling
- Hydromassage or Jetted Bathtub
About This Home
As of February 2024Located near the Energy Corridor is this HUGE Corner Townhome with Lots of Windows, an attached OVERSIZED 2-car Garage with a New Garage Door, with not just one, but 4 Covered Outdoor areas including 2 Patios & 2 Balconies! The First-Floor Primary Suite offers Crown Molding, a Walk-In Closet, & Ensuite with Dual Sinks, a Vanity Area, a Jetted Tub, and A Walk-In Shower! The Kitchen with Granite Countertops is open to the MASSIVE Living Room with a Gas Log Fireplace. The home also has 2 Laundry Areas, one with an Included Stackable Washer and Dryer on the First Floor & Another Laundry Area Upstairs next to the Very Spacious Bedrooms one Featuring a Large Walk-In Closet. Upstairs you will also find a Bonus Loft Area Overlooking the Living Room as well as 2 Balconies, one facing West to enjoy Sunsets and another facing South that is 13' X 9'! The HOA Fee Covers the Security Gates with Cameras, the Resort-Style Pool, the Gorgeous Landscaping, Building Exterior, Roof, Trash, Water & Sewer!
Townhouse Details
Home Type
- Townhome
Est. Annual Taxes
- $6,182
Year Built
- Built in 2004
Lot Details
- 2,000 Sq Ft Lot
- West Facing Home
HOA Fees
- $290 Monthly HOA Fees
Parking
- 2 Car Attached Garage
- Garage Door Opener
- Additional Parking
Home Design
- Traditional Architecture
- Brick Exterior Construction
- Slab Foundation
- Composition Roof
- Wood Siding
- Cement Siding
Interior Spaces
- 2,464 Sq Ft Home
- 2-Story Property
- Crown Molding
- Vaulted Ceiling
- Gas Log Fireplace
- Family Room Off Kitchen
- Living Room
- Views to the West
- Security Gate
Kitchen
- Breakfast Bar
- Electric Oven
- Electric Range
- Microwave
- Dishwasher
- Granite Countertops
- Disposal
Flooring
- Carpet
- Tile
Bedrooms and Bathrooms
- 3 Bedrooms
- En-Suite Primary Bedroom
- Double Vanity
- Single Vanity
- Hydromassage or Jetted Bathtub
- Separate Shower
Laundry
- Laundry in Utility Room
- Stacked Washer and Dryer
Eco-Friendly Details
- Energy-Efficient Windows with Low Emissivity
Outdoor Features
- Balcony
- Deck
- Patio
Schools
- Holmquist Elementary School
- O'donnell Middle School
- Aisd Draw High School
Utilities
- Central Heating and Cooling System
- Heating System Uses Gas
Community Details
Overview
- Association fees include ground maintenance, maintenance structure, recreation facilities, sewer, trash, water
- Inframark Association
- St George T H On Richmond Subdivision
Recreation
- Community Pool
Security
- Controlled Access
- Gated Community
Ownership History
Purchase Details
Home Financials for this Owner
Home Financials are based on the most recent Mortgage that was taken out on this home.Purchase Details
Purchase Details
Home Financials for this Owner
Home Financials are based on the most recent Mortgage that was taken out on this home.Purchase Details
Home Financials for this Owner
Home Financials are based on the most recent Mortgage that was taken out on this home.Similar Homes in Houston, TX
Home Values in the Area
Average Home Value in this Area
Purchase History
| Date | Buyer | Sale Price | Title Company |
|---|---|---|---|
| Goh Ngenge Zhinni | -- | Alamo Title Company | |
| Cox Joseph Merrells | -- | None Available | |
| Cox Joseph Merrells | -- | Stewart Title | |
| Coleman Minnie L | -- | Fidelity National Title |
Mortgage History
| Date | Status | Borrower | Loan Amount |
|---|---|---|---|
| Open | Goh Ngenge Zhinni | $223,200 | |
| Previous Owner | Cox Joseph Merrells | $121,760 | |
| Previous Owner | Cox Joseph Merrells | $121,760 | |
| Previous Owner | Coleman Minnie L | $140,150 |
Property History
| Date | Event | Price | Change | Sq Ft Price |
|---|---|---|---|---|
| 02/26/2024 02/26/24 | Sold | -- | -- | -- |
| 01/24/2024 01/24/24 | Pending | -- | -- | -- |
| 01/12/2024 01/12/24 | For Sale | $279,000 | -- | $113 / Sq Ft |
Tax History Compared to Growth
Tax History
| Year | Tax Paid | Tax Assessment Tax Assessment Total Assessment is a certain percentage of the fair market value that is determined by local assessors to be the total taxable value of land and additions on the property. | Land | Improvement |
|---|---|---|---|---|
| 2023 | $1,149 | $282,531 | $37,464 | $245,067 |
| 2022 | $5,995 | $257,743 | $37,464 | $220,279 |
| 2021 | $5,362 | $219,665 | $30,328 | $189,337 |
| 2020 | $5,555 | $219,665 | $30,328 | $189,337 |
| 2019 | $5,369 | $202,321 | $30,328 | $171,993 |
| 2018 | $2,394 | $228,341 | $24,976 | $203,365 |
| 2017 | $5,998 | $228,341 | $24,976 | $203,365 |
| 2016 | $5,720 | $217,758 | $24,976 | $192,782 |
| 2015 | $4,565 | $203,587 | $24,976 | $178,611 |
| 2014 | $4,565 | $171,998 | $24,976 | $147,022 |
Agents Affiliated with this Home
-
Chris Bell

Seller's Agent in 2024
Chris Bell
CENTURY 21 Western Realty, Inc
(281) 392-9272
1 in this area
36 Total Sales
-
Salomon Ngalamulume
S
Buyer's Agent in 2024
Salomon Ngalamulume
eXp Realty LLC
(346) 564-0697
1 in this area
3 Total Sales
Map
Source: Houston Association of REALTORS®
MLS Number: 48378840
APN: 1237710010007
- 2815 Panagard Dr Unit 38
- 2889 Panagard Dr Unit 42
- 2833 Panagard Dr Unit 39
- 2831 Panagard Dr Unit 39
- 13871 Hollowgreen Dr
- 13762 Hollowgreen Dr Unit 507
- 13720 Hollowgreen Dr Unit 706
- 13742 Hollowgreen Dr Unit 604
- 13674 Garden Grove Ct Unit 231
- 13886 Hollowgreen Dr Unit 808
- 13954 Hollowgreen Dr Unit 25
- 13948 Hollowgreen Dr Unit 25
- 13632 Garden Grove Ct Unit 335
- 3046 Windchase Blvd Unit 345
- 13850 Walnut Hollow Ln
- 3148 Windchase Blvd Unit 442
- 13623 Sunswept Way
- 13483 Garden Grove Unit 723
- 3224 Windchase Blvd Unit 495
- 2719 Windchase Blvd
- 2865 Westhollow Dr Unit 70
- 2865 Westhollow Dr Unit 75
- 2865 Westhollow Dr Unit 87
- 2865 Westhollow Dr Unit 77
- 2865 Westhollow Dr Unit 93
- 2865 Westhollow Dr Unit 84
- 2865 Westhollow Dr Unit 72
- 2865 Westhollow Dr Unit 64
- 2865 Westhollow Dr
- 2865 Westhollow Dr
- 2865 Westhollow Dr
- 2865 Westhollow Dr
- 2865 Westhollow Dr
- 2865 Westhollow Dr
- 2865 Westhollow Dr Unit 68
- 2865 Westhollow Dr Unit 66
- 2865 Westhollow Dr Unit 62
- 2865 Westhollow Dr
- 2865 Westhollow Dr
- 2865 Westhollow Dr
