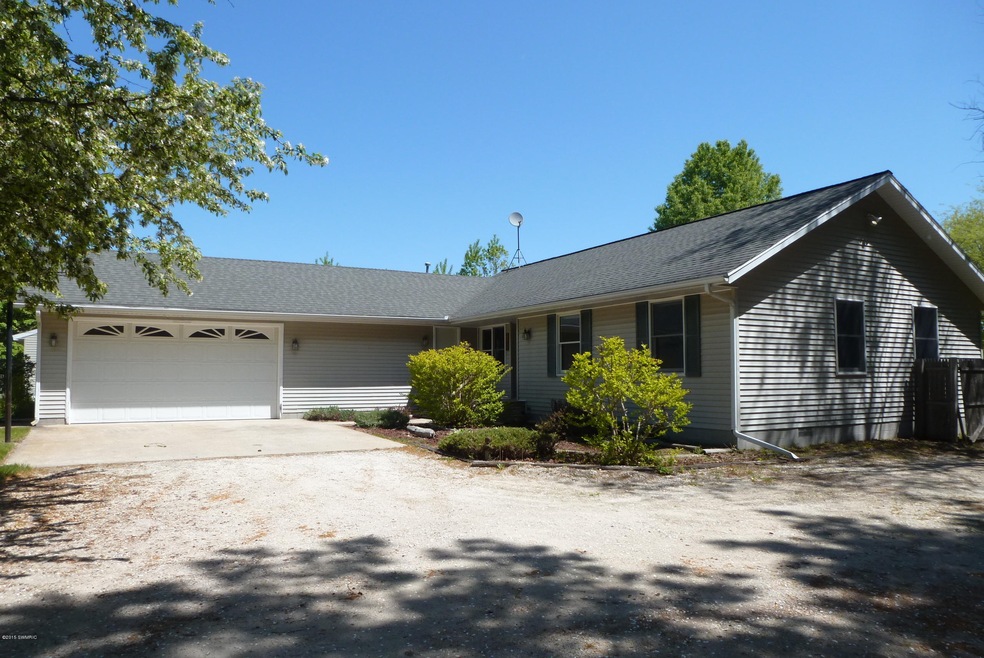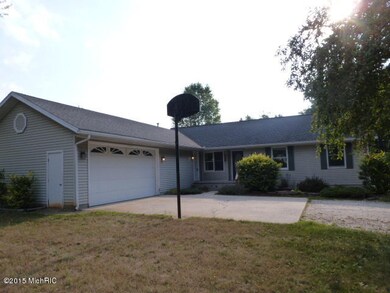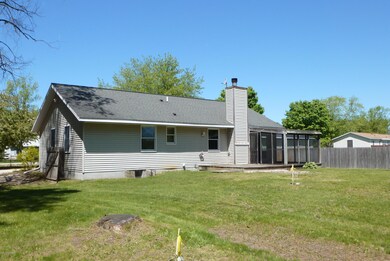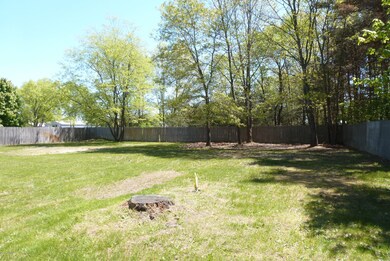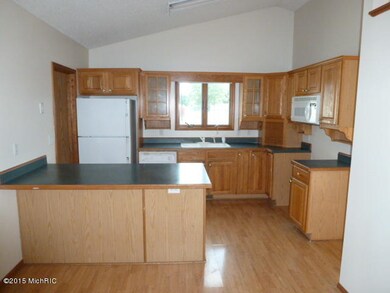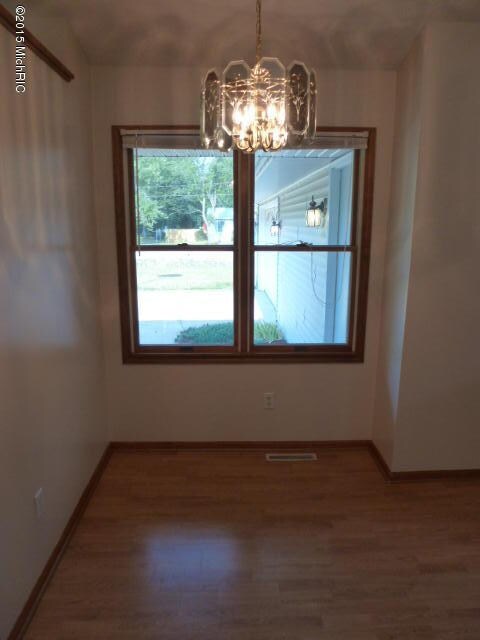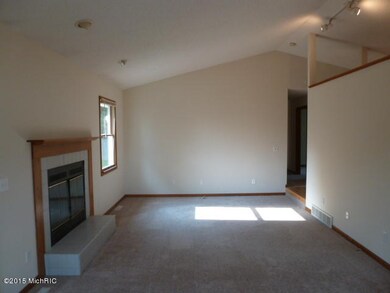
2866 Hamilton Rd Muskegon, MI 49445
Estimated Value: $271,000 - $389,000
Highlights
- Deck
- Screened Porch
- Eat-In Kitchen
- Mud Room
- 2 Car Attached Garage
- Snack Bar or Counter
About This Home
As of November 2015The indoor and outdoor spaces for this home make this home well worth a look. There are 3 bedrooms and 2.5 bathrooms in over 1400 square feet of living space. The home has had some recent updates including paint and flooring. The master suite is complete with its own full bathroom. You will like the layout as well as the vaulted ceilings and natural light coming into the home. The lovely kitchen has lots of storage space and an adjoining dining area. In the winter months you will enjoy the gas log fireplace in the living room. In the summer you have your pick of places to sit and enjoy the yard. There is a large front porch as well as a deck and screened in porch overlooking the back yard. This home is in the desirable Reeths Puffer School District and will not last long. This is a Fannie Mae HomePath property. Buyer to verify all taxes, assessments, zoning, measurements and homestead status.
Last Listed By
Platinum Realty Group Lakeshore LLC License #6502336779 Listed on: 09/09/2015

Home Details
Home Type
- Single Family
Est. Annual Taxes
- $1,513
Year Built
- Built in 1996
Lot Details
- 0.57 Acre Lot
- Lot Dimensions are 100 x 250
- Shrub
- Level Lot
- Sprinkler System
- Back Yard Fenced
Parking
- 2 Car Attached Garage
Home Design
- Composition Roof
- Vinyl Siding
Interior Spaces
- 1,460 Sq Ft Home
- 1-Story Property
- Ceiling Fan
- Gas Log Fireplace
- Insulated Windows
- Window Screens
- Mud Room
- Living Room with Fireplace
- Dining Area
- Screened Porch
- Laminate Flooring
- Crawl Space
- Laundry on main level
Kitchen
- Eat-In Kitchen
- Microwave
- Dishwasher
- Snack Bar or Counter
Bedrooms and Bathrooms
- 3 Main Level Bedrooms
Outdoor Features
- Deck
Utilities
- Forced Air Heating System
- Heating System Uses Natural Gas
- Well
- Septic System
- High Speed Internet
- Phone Available
- Cable TV Available
Listing and Financial Details
- REO, home is currently bank or lender owned
Ownership History
Purchase Details
Purchase Details
Similar Homes in Muskegon, MI
Home Values in the Area
Average Home Value in this Area
Purchase History
| Date | Buyer | Sale Price | Title Company |
|---|---|---|---|
| Fannie Mae | -- | Rei | |
| Schuiteman Lynn D | -- | None Available |
Mortgage History
| Date | Status | Borrower | Loan Amount |
|---|---|---|---|
| Open | Dobben Ross | $4,887 | |
| Open | Dobben Ross | $117,737 | |
| Previous Owner | Schuiteman David H | $10,000 | |
| Previous Owner | Schuiteman Lynn | $85,700 |
Property History
| Date | Event | Price | Change | Sq Ft Price |
|---|---|---|---|---|
| 11/20/2015 11/20/15 | Sold | $114,500 | 0.0% | $78 / Sq Ft |
| 10/21/2015 10/21/15 | Pending | -- | -- | -- |
| 09/09/2015 09/09/15 | For Sale | $114,500 | -- | $78 / Sq Ft |
Tax History Compared to Growth
Tax History
| Year | Tax Paid | Tax Assessment Tax Assessment Total Assessment is a certain percentage of the fair market value that is determined by local assessors to be the total taxable value of land and additions on the property. | Land | Improvement |
|---|---|---|---|---|
| 2024 | $971 | $130,900 | $0 | $0 |
| 2023 | $929 | $115,000 | $0 | $0 |
| 2022 | $2,171 | $83,800 | $0 | $0 |
| 2021 | $2,113 | $76,900 | $0 | $0 |
| 2020 | $2,714 | $76,500 | $0 | $0 |
| 2019 | $2,953 | $71,200 | $0 | $0 |
| 2018 | $2,703 | $65,200 | $0 | $0 |
| 2017 | $2,751 | $64,000 | $0 | $0 |
| 2016 | $688 | $57,600 | $0 | $0 |
| 2015 | -- | $50,600 | $0 | $0 |
| 2014 | -- | $51,300 | $0 | $0 |
| 2013 | -- | $46,900 | $0 | $0 |
Agents Affiliated with this Home
-
Robert Rands

Seller's Agent in 2015
Robert Rands
Platinum Realty Group Lakeshore LLC
(231) 557-8025
137 Total Sales
-
Marilyn Tucker

Buyer's Agent in 2015
Marilyn Tucker
Tucker Benner Realty LLC
(231) 730-8781
223 Total Sales
Map
Source: Southwestern Michigan Association of REALTORS®
MLS Number: 15045459
APN: 07-031-200-0020-10
- 500 Agard Rd Unit 26
- 500 Agard Rd Unit 25
- 500 Agard Rd Unit 21 & 22
- 500 Agard Rd Unit 20 & 23
- 1579 W Mcmillan Rd
- 3085 Gusty Oaks Rd
- 1573 N Whitehall Rd
- V/L Reed Ave
- 175 Cora Ave
- 1661 Sycamore Dr
- 71 Dogwood Ct
- V/L Lorenson Rd
- 117 Dogwood Ct
- 1522 W Addison Way Unit 52
- Lot E E River Rd
- 1518 W Addison Way Unit 54
- 1281 Allendale Dr
- 205 Maple Ct
- 1194 Witham Rd
- 1235 Sherwood Dr
- 2866 Hamilton Rd
- 2880 Hamilton Rd
- 2852 Hamilton Rd
- 2898 Hamilton Rd
- 2875 Hamilton Rd
- 2857 Hamilton Rd
- 2830 Hamilton Rd
- 2912 Hamilton Rd
- 2827 Whitehall Rd
- 2845 Hamilton Rd
- 2901 Hamilton Rd
- 2829 Hamilton Rd
- 2808 Hamilton Rd
- 2924 Hamilton Rd
- 2849 Whitehall Rd
- 2875 Whitehall Rd
- 2811 Hamilton Rd
- 2940 Hamilton Rd
- 2858 Blair Rd
- 2874 Blair Rd
