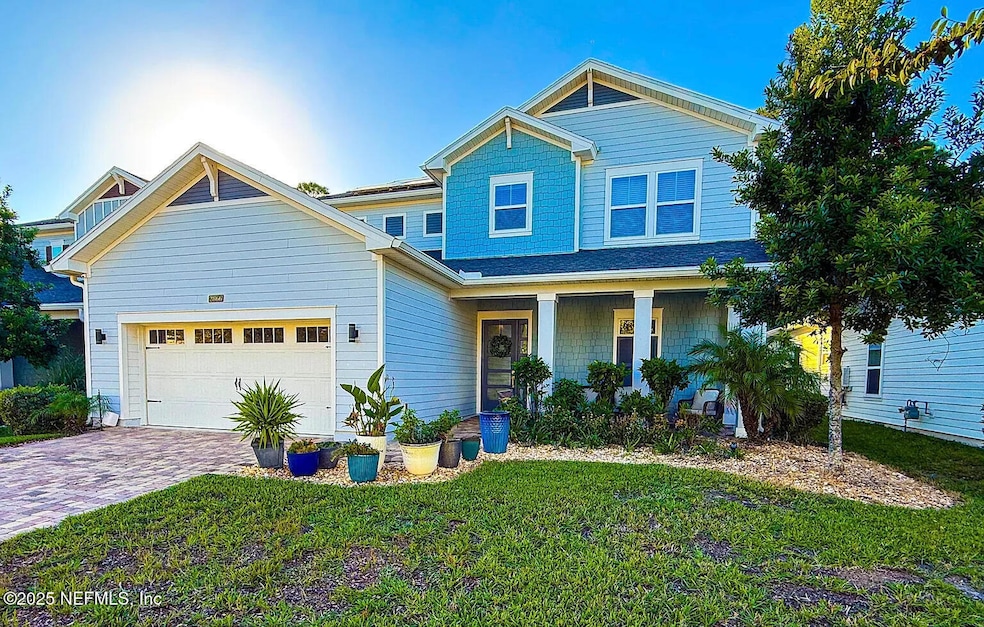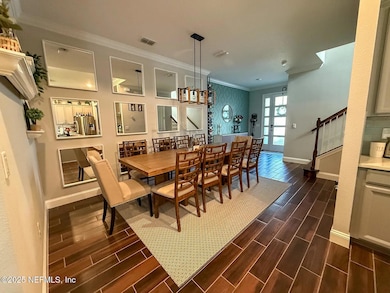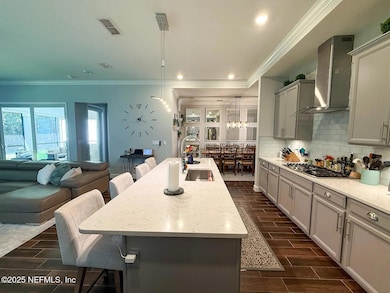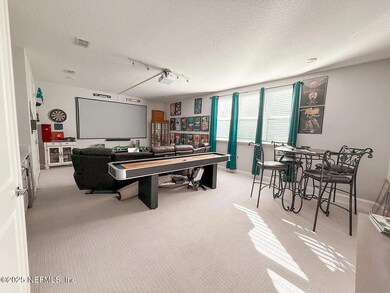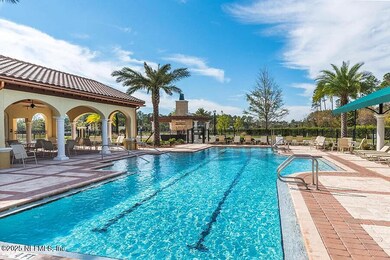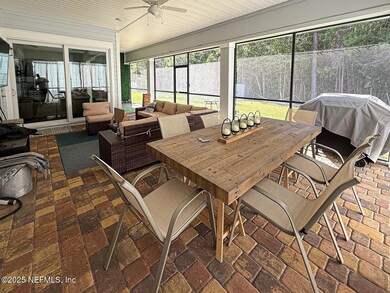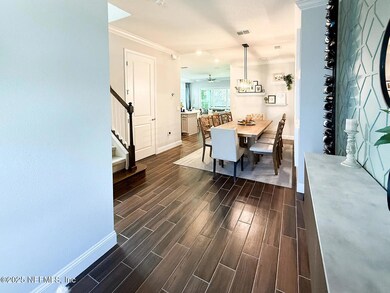2866 Montilla Dr Jacksonville, FL 32246
Golden Glades/The Woods NeighborhoodHighlights
- Gated Community
- Views of Trees
- Screened Porch
- Atlantic Coast High School Rated A-
- Open Floorplan
- Tankless Water Heater
About This Home
Beautifully appointed and exceptionally spacious, this 4-bedroom, 4.5-bath single-family home sits within the desirable gated community of Terra Costa. Offering more than 3,200 sq ft of refined living, this residence blends luxury finishes, smart-home convenience, and seamless indoor/outdoor living—just 10 minutes from both the beach and St. Johns Town Center. The main level features the master suite, an open-concept design with expansive sliding glass doors leading to an oversized screened-in lanai, perfect for relaxing or entertaining. Upstairs Three bedrooms include private en-suite baths and walk-in closets, while the large upstairs flex suite—with its own full bath and walk-in closet—serves beautifully as a guest retreat, office, gym, or media room. A loft offers additional living or workspace options. Designed for everyday comfort and elevated living, the home boasts smart lighting and climate controls, a chef-inspired kitchen with natural gas, a spacious butler's pantry, and a second refrigerator. Additional upgrades include built-in garage storage, energy-efficient systems, and owner-paid solar panels resulting in exceptionally low utility costs. Lawn care is included, and pets are welcome subject to approval. Available unfurnished or fully furnished for an additional fee. Community & Location
Terra Costa offers gated security, resort-style amenities, and a peaceful, meticulously maintained environmentminutes from top-rated restaurants, shopping, beaches, and major highways. Rental Details
" Available December 1
" Flexible lease terms
" No smoking permitted
" First month's rent and security deposit due at move-in
" Tenant responsible for utilities
Home Details
Home Type
- Single Family
Est. Annual Taxes
- $7,538
Year Built
- Built in 2019
Lot Details
- 7,405 Sq Ft Lot
Parking
- 2 Car Garage
Home Design
- Entry on the 1st floor
Interior Spaces
- 3,200 Sq Ft Home
- 2-Story Property
- Open Floorplan
- Furnished or left unfurnished upon request
- Ceiling Fan
- Entrance Foyer
- Screened Porch
- Views of Trees
Kitchen
- Convection Oven
- Dishwasher
Bedrooms and Bathrooms
- 4 Bedrooms
Utilities
- Central Heating and Cooling System
- Natural Gas Connected
- Tankless Water Heater
Listing and Financial Details
- Tenant pays for all utilities
- 12 Months Lease Term
- Assessor Parcel Number 1669031770
Community Details
Overview
- Property has a Home Owners Association
- Terra Costa Subdivision
Pet Policy
- Limit on the number of pets
- Dogs and Cats Allowed
- Breed Restrictions
Security
- Gated Community
Map
Source: realMLS (Northeast Florida Multiple Listing Service)
MLS Number: 2119355
APN: 166903-1770
- 2839 Montilla Dr
- 2937 Lucena Ln
- 2979 Lucena Ln
- 2961 Brougham
- 13540 Cheyne Rd
- 3146 Villa Vera Ct
- 2936 Brettungar Dr
- 2992 Savona Ct
- 3545 Nightscape Cir
- 2831 Preveza Ct
- 12895 Bentwater Dr
- 3019 Danube Ct
- 13702 Cheyne Rd
- 3502 Summerlin Ln N
- Victoria Plan at Tamaya - Elite Series
- Davenport Plan at Seven Pines - Elite
- Mesa Verde Plan at Tamaya - Classic Series
- Davenport Plan at Tamaya - Elite Series
- Arden Plan at Seven Pines - Elite
- Juliette Plan at Tamaya - Elite Series
- 2975 Brougham Ave
- 13305 Beach Blvd
- 12799 Glade Springs Dr S
- 12895 Bentwater Dr
- 2861 Bastia Ct
- 2462 Bentwater Dr W
- 2409 Cool Springs Dr S
- 13364 Beach Blvd Unit 219
- 13364 Beach Blvd Unit 518
- 13145 Tom Morris Dr
- 13175 Tom Morris Dr
- 3210 Discovery Way
- 13528 Montecito Place
- 2865 Cassia Ln
- 13827 Herons Landing Way Unit 8
- 13250 Companion Cir S
- 3701 Danforth Dr
- 13856 Herons Landing Way Unit Bldg 11 Unit 11
- 2377 Companion Cir E
- 13757 Sea Mist Dr
