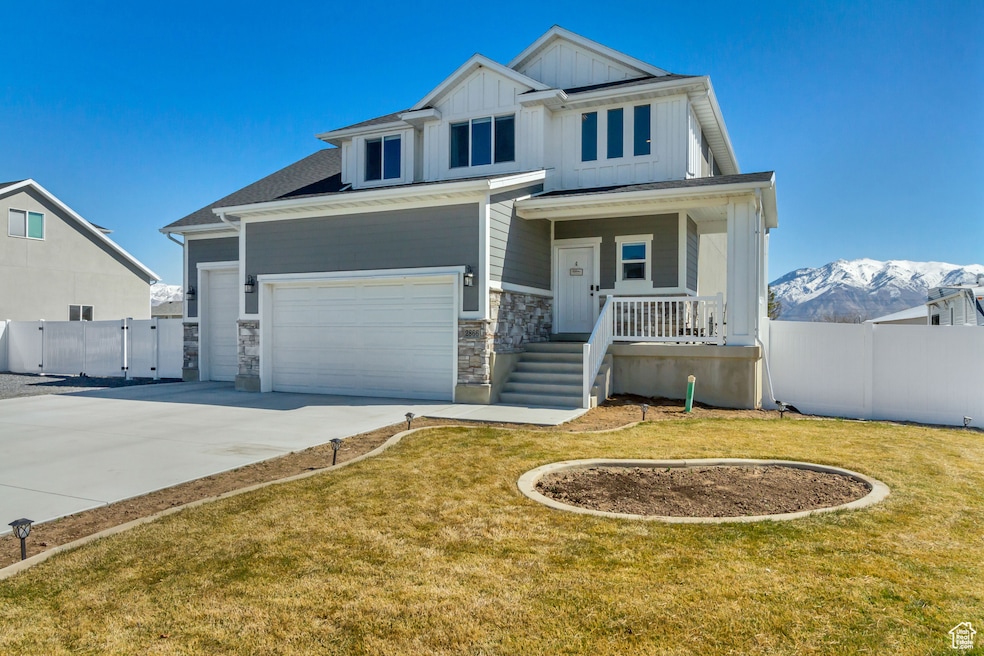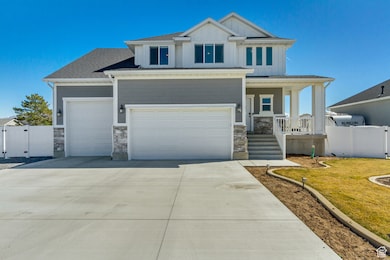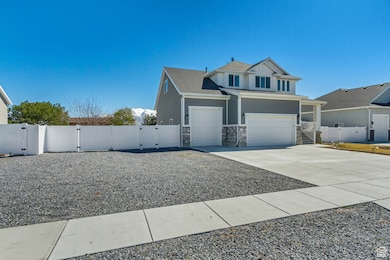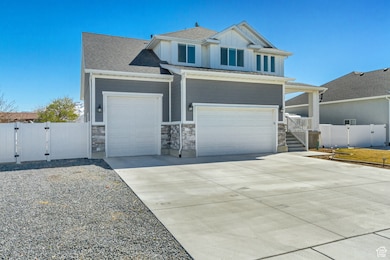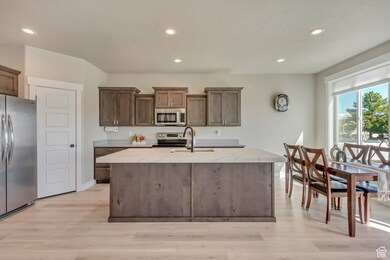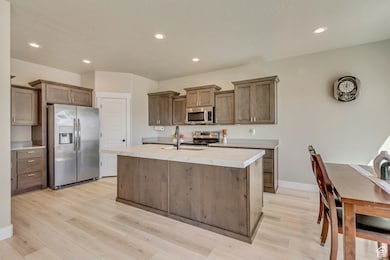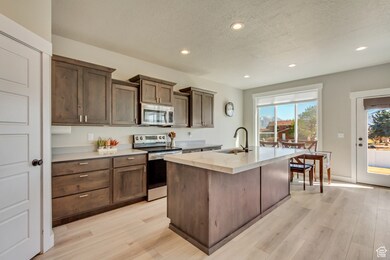
2866 S 3550 W West Haven, UT 84401
Estimated payment $3,736/month
Total Views
6,261
4
Beds
2.5
Baths
2,950
Sq Ft
$212
Price per Sq Ft
Highlights
- RV or Boat Parking
- Mountain View
- Walk-In Closet
- Mature Trees
- No HOA
- Open Patio
About This Home
Newer home with large master shower, 4 beds upstairs, insulated 2x6 walls & 4-car garage. Huge RV pad, cement patio, 4-filter water system, 9ft ceilings, quartz counters, dual-zone HVAC. Unfinished basement, neutral colors, efficient stainless appliances.
Home Details
Home Type
- Single Family
Est. Annual Taxes
- $3,049
Year Built
- Built in 2021
Lot Details
- 0.29 Acre Lot
- Property is Fully Fenced
- Landscaped
- Mature Trees
- Property is zoned Single-Family, Short Term Rental Allowed
Parking
- 4 Car Garage
- RV or Boat Parking
Home Design
- Stone Siding
- Stucco
Interior Spaces
- 2,950 Sq Ft Home
- 3-Story Property
- Blinds
- Entrance Foyer
- Mountain Views
- Basement Fills Entire Space Under The House
- Electric Dryer Hookup
Kitchen
- Microwave
- Disposal
Flooring
- Carpet
- Vinyl
Bedrooms and Bathrooms
- 4 Bedrooms
- Walk-In Closet
- Bathtub With Separate Shower Stall
Schools
- Kanesville Elementary School
- Rocky Mt Middle School
- Fremont High School
Utilities
- Forced Air Heating and Cooling System
- Natural Gas Connected
Additional Features
- Reclaimed Water Irrigation System
- Open Patio
Community Details
- No Home Owners Association
- Staker Farms Phase 1 Subdivision
Listing and Financial Details
- Exclusions: Dryer, Gas Grill/BBQ, Refrigerator, Washer
- Assessor Parcel Number 15-717-0005
Map
Create a Home Valuation Report for This Property
The Home Valuation Report is an in-depth analysis detailing your home's value as well as a comparison with similar homes in the area
Home Values in the Area
Average Home Value in this Area
Tax History
| Year | Tax Paid | Tax Assessment Tax Assessment Total Assessment is a certain percentage of the fair market value that is determined by local assessors to be the total taxable value of land and additions on the property. | Land | Improvement |
|---|---|---|---|---|
| 2024 | $3,049 | $304,699 | $101,367 | $203,332 |
| 2023 | $2,676 | $265,100 | $101,361 | $163,739 |
| 2022 | $2,633 | $280,500 | $98,624 | $181,876 |
| 2021 | $903 | $89,403 | $89,403 | $0 |
| 2020 | $0 | $0 | $0 | $0 |
Source: Public Records
Property History
| Date | Event | Price | Change | Sq Ft Price |
|---|---|---|---|---|
| 04/26/2025 04/26/25 | Pending | -- | -- | -- |
| 03/26/2025 03/26/25 | For Sale | $625,000 | -- | $212 / Sq Ft |
Source: UtahRealEstate.com
Deed History
| Date | Type | Sale Price | Title Company |
|---|---|---|---|
| Warranty Deed | -- | Stewart Title | |
| Special Warranty Deed | -- | Mountain View Title & Escrow | |
| Quit Claim Deed | -- | Mountain View Title |
Source: Public Records
Mortgage History
| Date | Status | Loan Amount | Loan Type |
|---|---|---|---|
| Open | $352,350 | VA | |
| Previous Owner | $402,240 | New Conventional | |
| Previous Owner | $153,000 | Future Advance Clause Open End Mortgage | |
| Previous Owner | $200,000 | Stand Alone Second |
Source: Public Records
Similar Homes in the area
Source: UtahRealEstate.com
MLS Number: 2073542
APN: 15-717-0005
Nearby Homes
- 2614 S 3700 W
- 3125 S 3300 W Unit 3
- 3723 W Alder Ct
- 0 4050 St W Unit 1993187
- 3205 S Straight St
- 2494 S 4150 W
- 2878 2850 S
- 2861 W 2875 S
- 3158 S 2985 W
- 3047 W 2325 S
- 3005 W 3300 S
- 2821 W 2875 S
- 3470 S 3100 St W Unit 147
- 2154 S 3940 W Unit 5
- 3141 W 3500 St S Unit 113
- 4099 W 2025 S
- 4107 W 2025 S
- 4089 W 2025 S
- 4117 W 2025 S Unit 53
- 2015 S 4140 W Unit 80
