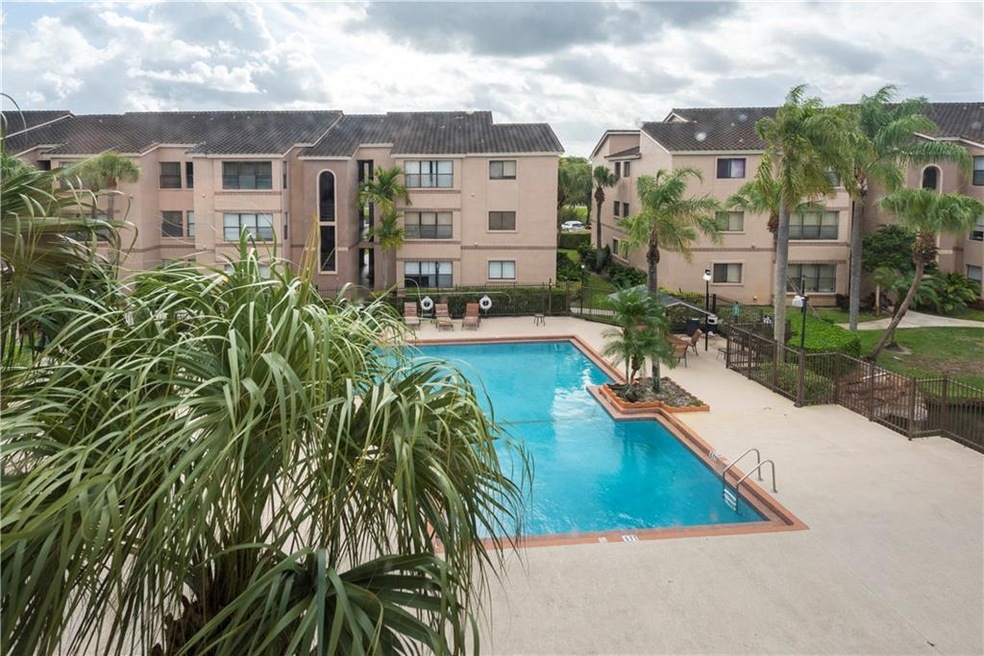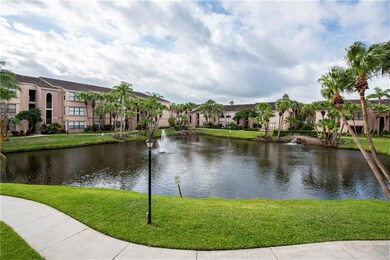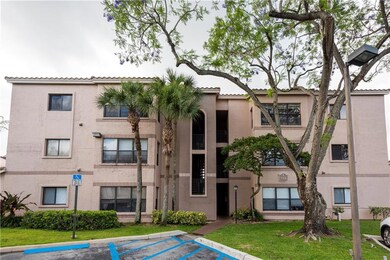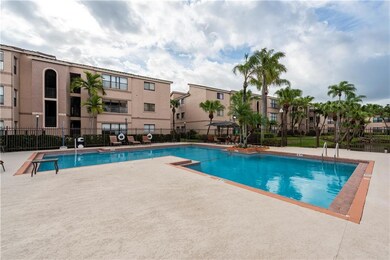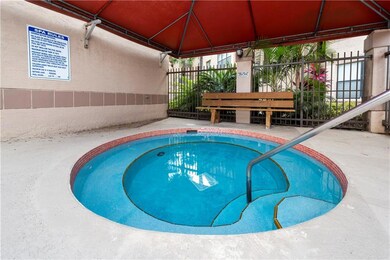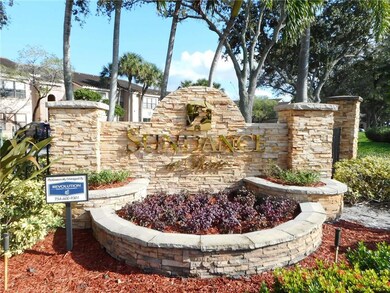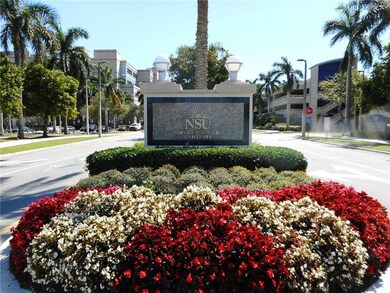
2866 S University Dr Unit 5302 Davie, FL 33328
Fern Crest Village NeighborhoodHighlights
- Lake Front
- High Ceiling
- Picnic Area
- Fitness Center
- Community Pool
- Tile Flooring
About This Home
As of May 2022Great Location for NSU Students, directly across the street from the Dental/Medical School Campus. 3rd Floor Unit Overlooking the Lake and Pool, Tile Floors in Living Space & Carpet in Bedrooms, Updated Kitchen, Washer & Dryer inside Unit, Living and Dining Room, Each Bedroom has their own Bathroom so makes a good set up for Roommates. Sorry no elevators, Pet Friendly up to 50lb, Complex has a Gym, Tennis, BBQ, Pool & Jacuzzi, Water & Trash included in your Association Fees. Currently Tenant occupied Until May 1st, please do not contact, call Listing agent for any information. No balcony but plenty of natural light, Parking is not assigned but plenty of spaces decals are required, Tenant has a Cat. Investor Friendly can Rent out Right Away!
Last Buyer's Agent
Janet Sivert
Esslinger Wooten Maxwell Inc
Property Details
Home Type
- Condominium
Est. Annual Taxes
- $3,402
Year Built
- Built in 1989
HOA Fees
- $549 Monthly HOA Fees
Interior Spaces
- 974 Sq Ft Home
- 3-Story Property
- High Ceiling
- Ceiling Fan
- Blinds
- Combination Dining and Living Room
- Lake Views
Kitchen
- Electric Range
- Disposal
Flooring
- Carpet
- Tile
Bedrooms and Bathrooms
- 2 Bedrooms | 1 Main Level Bedroom
- Stacked Bedrooms
- 2 Full Bathrooms
Laundry
- Laundry in Garage
- Washer and Dryer
Parking
- Guest Parking
- Open Parking
Schools
- Tropical Elementary School
- Seminole Middle School
- Plantation High School
Utilities
- Central Heating and Cooling System
- Cable TV Available
Additional Features
- Exterior Lighting
- Lake Front
Listing and Financial Details
- Assessor Parcel Number 504121BE0740
Community Details
Overview
- Association fees include management, amenities, common areas, insurance, laundry, maintenance structure, pool(s), trash, water
- Sundance At Davie Subdivision
Amenities
- Picnic Area
Recreation
- Tennis Courts
- Fitness Center
- Community Pool
- Community Spa
Pet Policy
- Pets Allowed
- Pet Size Limit
Ownership History
Purchase Details
Purchase Details
Home Financials for this Owner
Home Financials are based on the most recent Mortgage that was taken out on this home.Purchase Details
Home Financials for this Owner
Home Financials are based on the most recent Mortgage that was taken out on this home.Purchase Details
Purchase Details
Home Financials for this Owner
Home Financials are based on the most recent Mortgage that was taken out on this home.Similar Homes in the area
Home Values in the Area
Average Home Value in this Area
Purchase History
| Date | Type | Sale Price | Title Company |
|---|---|---|---|
| Interfamily Deed Transfer | -- | Attorney | |
| Warranty Deed | $145,200 | Transfer Title Services Inc | |
| Warranty Deed | $135,000 | Tlc Title Company Of Fl Inc | |
| Warranty Deed | $92,000 | Empire Title Services Inc | |
| Special Warranty Deed | $234,900 | Fidelity National Title Ins |
Mortgage History
| Date | Status | Loan Amount | Loan Type |
|---|---|---|---|
| Previous Owner | $89,600 | New Conventional | |
| Previous Owner | $223,155 | New Conventional |
Property History
| Date | Event | Price | Change | Sq Ft Price |
|---|---|---|---|---|
| 05/05/2022 05/05/22 | Sold | $245,000 | -2.0% | $252 / Sq Ft |
| 04/05/2022 04/05/22 | Pending | -- | -- | -- |
| 03/09/2022 03/09/22 | For Sale | $250,000 | +72.2% | $257 / Sq Ft |
| 07/01/2016 07/01/16 | Sold | $145,200 | +0.2% | $149 / Sq Ft |
| 06/01/2016 06/01/16 | Pending | -- | -- | -- |
| 03/07/2016 03/07/16 | For Sale | $144,900 | +7.3% | $149 / Sq Ft |
| 05/13/2013 05/13/13 | Sold | $135,000 | -3.6% | $139 / Sq Ft |
| 04/10/2013 04/10/13 | Pending | -- | -- | -- |
| 04/04/2013 04/04/13 | For Sale | $139,995 | 0.0% | $144 / Sq Ft |
| 07/01/2012 07/01/12 | Rented | $1,150 | -17.9% | -- |
| 06/01/2012 06/01/12 | Under Contract | -- | -- | -- |
| 12/09/2011 12/09/11 | For Rent | $1,400 | -- | -- |
Tax History Compared to Growth
Tax History
| Year | Tax Paid | Tax Assessment Tax Assessment Total Assessment is a certain percentage of the fair market value that is determined by local assessors to be the total taxable value of land and additions on the property. | Land | Improvement |
|---|---|---|---|---|
| 2025 | $4,343 | $243,040 | $24,300 | $218,740 |
| 2024 | $4,693 | $243,040 | $24,300 | $218,740 |
| 2023 | $4,693 | $216,290 | $21,630 | $194,660 |
| 2022 | $3,772 | $174,900 | $0 | $0 |
| 2021 | $3,402 | $159,000 | $15,900 | $143,100 |
| 2020 | $3,286 | $153,490 | $15,350 | $138,140 |
| 2019 | $3,153 | $147,210 | $14,720 | $132,490 |
| 2018 | $2,849 | $131,730 | $13,170 | $118,560 |
| 2017 | $2,875 | $132,590 | $0 | $0 |
| 2016 | $2,639 | $119,310 | $0 | $0 |
| 2015 | $2,484 | $109,440 | $0 | $0 |
| 2014 | $2,676 | $116,100 | $0 | $0 |
| 2013 | -- | $75,190 | $7,520 | $67,670 |
Agents Affiliated with this Home
-

Seller's Agent in 2022
Janet Sivert
BHHS EWM Realty
(954) 562-0430
7 in this area
47 Total Sales
-
J
Buyer's Agent in 2022
Janet Sivert
Esslinger Wooten Maxwell Inc
-
J
Seller's Agent in 2016
James Saccullo LLC
LoKation
(954) 545-5583
1 Total Sale
-

Seller's Agent in 2013
Patrick Simm
Keller Williams Realty SW
(754) 219-2987
45 Total Sales
-

Seller Co-Listing Agent in 2013
Kimberlee Hernandez
Keller Williams Realty SW
(754) 244-6169
32 Total Sales
-
K
Buyer's Agent in 2012
Kumar Satyaketu
Charles Rutenberg Realty LLC
Map
Source: BeachesMLS (Greater Fort Lauderdale)
MLS Number: F10321673
APN: 50-41-21-BE-0740
- 2866 S University Dr Unit 5107
- 2866 S University Dr Unit 5307
- 2866 S University Dr Unit 5101
- 2846 S University Dr Unit 4202
- 2846 S University Dr Unit 4308
- 2846 S University Dr Unit 4205
- 2946 S University Dr Unit 7108
- 2900 S University Dr Unit 9109
- 2796 S University Dr Unit 2207
- 2796 S University Dr Unit 2104
- 2986 S University Dr Unit 8201
- 2826 S University Dr Unit 3101
- 2736 S University Dr Unit 1103
- 2800 S University Dr Unit 2A
- 2768 S University Dr Unit 12B
- 2620 S University Dr Unit 109
- 2620 S University Dr Unit 111
- 2620 S University Dr Unit 310
- 2640 S University Dr Unit 125
- 2640 S University Dr Unit 129
