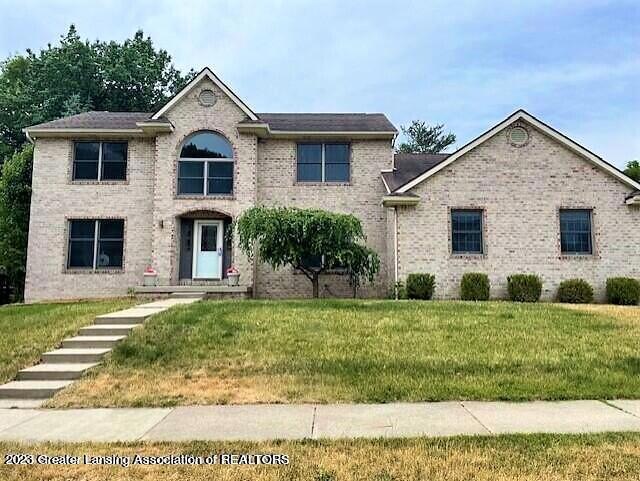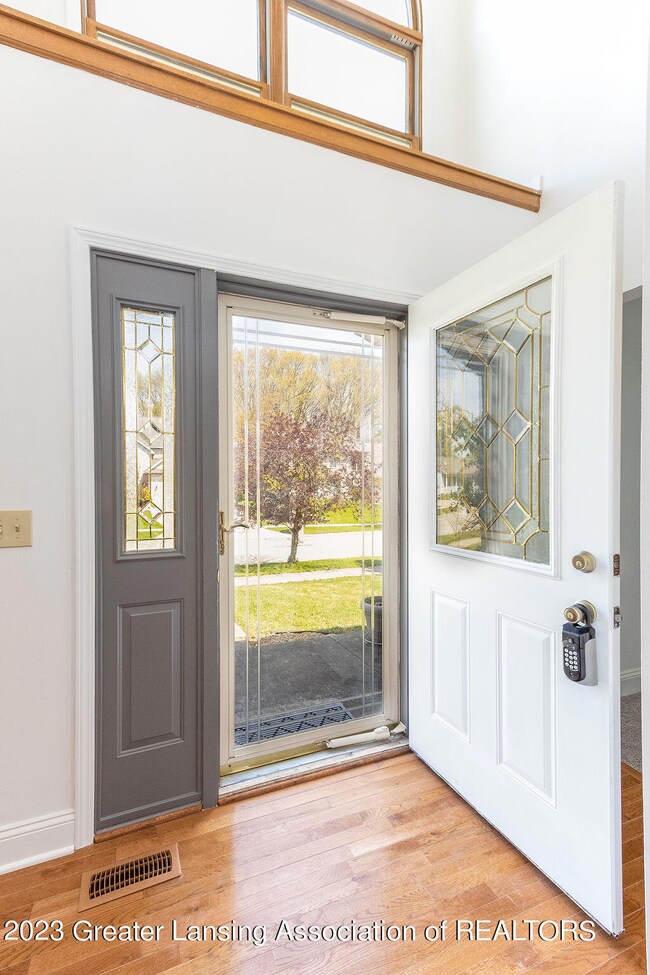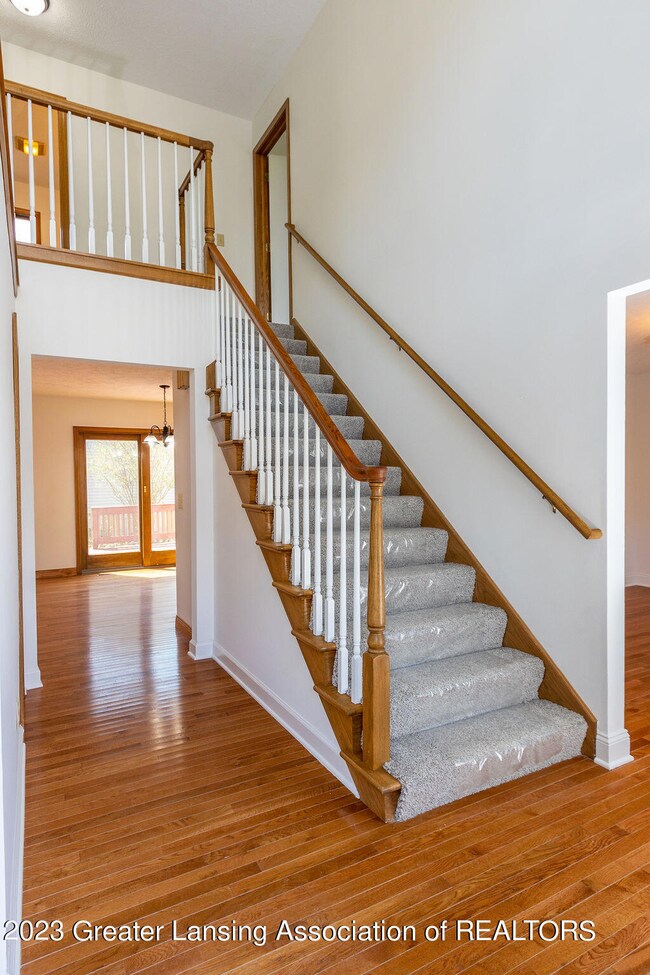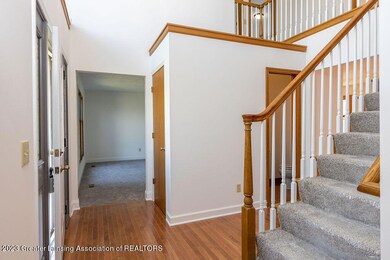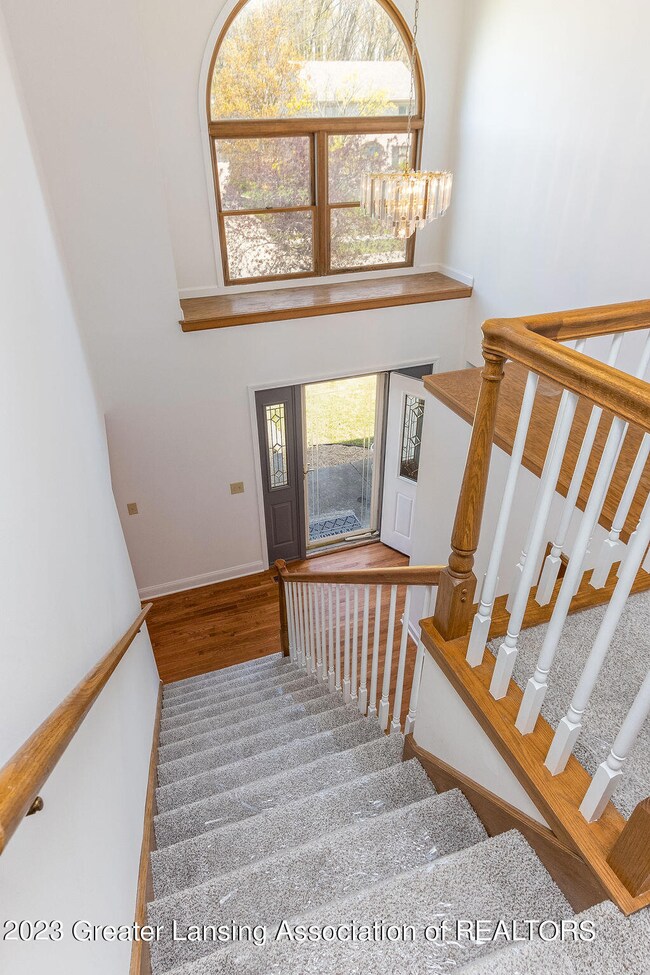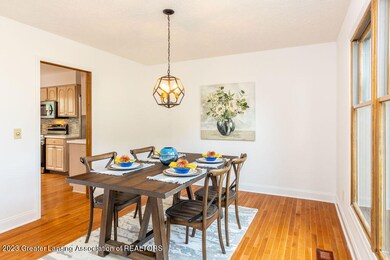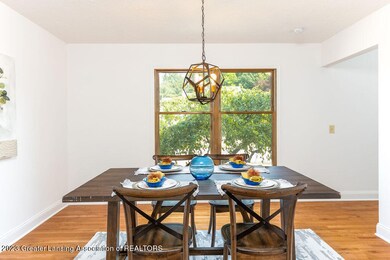
2866 Turtlecreek Dr East Lansing, MI 48823
Highlights
- Deck
- Traditional Architecture
- Main Floor Bedroom
- Green Elementary School Rated A-
- Wood Flooring
- Stone Countertops
About This Home
As of September 2023East Lansing prime location in the quiet sought after Crossings Subdivision. Beautifully updated 4 bedroom, 3 ½ bath, two story nestled on a beautiful lot. Main floor guest suite with a full bath which is a rare find. Hardwood flooring in the foyer, family room, dinette, kitchen, and dining room with new carpet throughout the rest of the home. Formal dining and spacious living room or study, plus a nice family room anchored by a fireplace plus access to the oversized deck with a fenced yard. Nice sized kitchen including beautiful quartz countertops with an eating bar, new stainless-steel appliances, and fancy tiled backsplash. The home is all freshly painted and move in ready. Don't miss the first-floor laundry with a sink and a window! Attached 2 car side load garage. Three additional bedrooms on the second floor. The primary is generous in size with its own private bath and large walk-in closet. The lower level is ready to be finished, plumbed for a full bath with an egress window so it could make a possible 5th bedroom. New water heater. All new attic insulation. Washer and dryer included. Fabulous location for shopping, eateries, and highway access.
Last Agent to Sell the Property
Coldwell Banker Professionals -Okemos License #6501128440 Listed on: 05/05/2023

Last Buyer's Agent
Samantha Seybert
Keller Williams Realty Lansing License #6501445511

Home Details
Home Type
- Single Family
Est. Annual Taxes
- $8,122
Year Built
- Built in 1995 | Remodeled
Lot Details
- 8,668 Sq Ft Lot
- Lot Dimensions are 86x100.81
- West Facing Home
- Landscaped
- Level Lot
- Few Trees
- Back Yard Fenced
HOA Fees
- $3 Monthly HOA Fees
Parking
- 2 Car Attached Garage
- Garage Door Opener
Home Design
- Traditional Architecture
- Brick Exterior Construction
- Shingle Roof
- Vinyl Siding
- Concrete Perimeter Foundation
Interior Spaces
- 2,294 Sq Ft Home
- 2-Story Property
- Ceiling Fan
- Gas Fireplace
- Entrance Foyer
- Family Room with Fireplace
- Living Room
- Formal Dining Room
- Neighborhood Views
- Fire and Smoke Detector
Kitchen
- Oven
- Range
- Microwave
- Dishwasher
- Stone Countertops
- Disposal
Flooring
- Wood
- Carpet
- Vinyl
Bedrooms and Bathrooms
- 4 Bedrooms
- Main Floor Bedroom
Laundry
- Laundry Room
- Laundry on main level
- Washer and Dryer
- Sink Near Laundry
Basement
- Basement Fills Entire Space Under The House
- Stubbed For A Bathroom
- Natural lighting in basement
Outdoor Features
- Deck
Utilities
- Forced Air Heating and Cooling System
- Heating System Uses Natural Gas
- Vented Exhaust Fan
- Natural Gas Connected
- Gas Water Heater
- High Speed Internet
- Cable TV Available
Community Details
- Crossings At Abbott Parkside Subdivision
Ownership History
Purchase Details
Purchase Details
Home Financials for this Owner
Home Financials are based on the most recent Mortgage that was taken out on this home.Purchase Details
Purchase Details
Home Financials for this Owner
Home Financials are based on the most recent Mortgage that was taken out on this home.Purchase Details
Home Financials for this Owner
Home Financials are based on the most recent Mortgage that was taken out on this home.Purchase Details
Similar Homes in East Lansing, MI
Home Values in the Area
Average Home Value in this Area
Purchase History
| Date | Type | Sale Price | Title Company |
|---|---|---|---|
| Quit Claim Deed | -- | None Listed On Document | |
| Warranty Deed | $365,000 | None Listed On Document | |
| Warranty Deed | $240,000 | Transnation Title | |
| Warranty Deed | $200,000 | Transnation Title | |
| Land Contract | -- | None Available | |
| Warranty Deed | $240,000 | -- | |
| Deed | $37,300 | -- |
Mortgage History
| Date | Status | Loan Amount | Loan Type |
|---|---|---|---|
| Previous Owner | $58,000 | Future Advance Clause Open End Mortgage | |
| Previous Owner | $158,500 | New Conventional | |
| Previous Owner | $38,400 | Credit Line Revolving | |
| Previous Owner | $170,500 | New Conventional | |
| Previous Owner | $33,900 | Credit Line Revolving | |
| Previous Owner | $190,000 | Unknown | |
| Previous Owner | $192,000 | No Value Available | |
| Previous Owner | $39,000 | Balloon |
Property History
| Date | Event | Price | Change | Sq Ft Price |
|---|---|---|---|---|
| 09/18/2023 09/18/23 | Sold | $365,000 | -3.9% | $159 / Sq Ft |
| 08/11/2023 08/11/23 | Pending | -- | -- | -- |
| 07/19/2023 07/19/23 | Off Market | $379,900 | -- | -- |
| 07/11/2023 07/11/23 | For Sale | $379,900 | 0.0% | $166 / Sq Ft |
| 06/27/2023 06/27/23 | Price Changed | $379,900 | -5.0% | $166 / Sq Ft |
| 05/26/2023 05/26/23 | Off Market | $399,900 | -- | -- |
| 05/18/2023 05/18/23 | For Sale | $399,900 | 0.0% | $174 / Sq Ft |
| 05/05/2023 05/05/23 | For Sale | $399,900 | +66.6% | $174 / Sq Ft |
| 12/22/2017 12/22/17 | Sold | $240,000 | -3.0% | $105 / Sq Ft |
| 12/13/2017 12/13/17 | Pending | -- | -- | -- |
| 11/08/2017 11/08/17 | Price Changed | $247,500 | -2.9% | $108 / Sq Ft |
| 10/12/2017 10/12/17 | For Sale | $254,900 | -- | $111 / Sq Ft |
Tax History Compared to Growth
Tax History
| Year | Tax Paid | Tax Assessment Tax Assessment Total Assessment is a certain percentage of the fair market value that is determined by local assessors to be the total taxable value of land and additions on the property. | Land | Improvement |
|---|---|---|---|---|
| 2024 | $65 | $183,900 | $38,000 | $145,900 |
| 2023 | $10,989 | $168,500 | $36,500 | $132,000 |
| 2022 | $7,784 | $153,100 | $32,500 | $120,600 |
| 2021 | $7,784 | $148,000 | $31,000 | $117,000 |
| 2020 | $7,699 | $141,100 | $29,400 | $111,700 |
| 2019 | $7,384 | $136,100 | $28,400 | $107,700 |
| 2018 | $10,444 | $130,500 | $28,100 | $102,400 |
| 2017 | $6,727 | $130,900 | $28,700 | $102,200 |
| 2016 | -- | $127,500 | $28,500 | $99,000 |
| 2015 | -- | $119,600 | $52,900 | $66,700 |
| 2014 | -- | $110,100 | $50,900 | $59,200 |
Agents Affiliated with this Home
-
Lynne VanDeventer

Seller's Agent in 2023
Lynne VanDeventer
Coldwell Banker Professionals -Okemos
(517) 492-3274
176 in this area
811 Total Sales
-
S
Buyer's Agent in 2023
Samantha Seybert
Keller Williams Realty Lansing
-
James Kost

Seller's Agent in 2017
James Kost
Coldwell Banker Professionals-E.L.
(517) 881-8414
26 in this area
155 Total Sales
Map
Source: Greater Lansing Association of Realtors®
MLS Number: 272821
APN: 20-01-01-105-030
- 2772 Marfitt Rd
- 3040 Hamlet Cir
- 3260 Wharton St Unit 8
- 3303 Wharton St Unit 15
- 652 Anhinga Dr
- 642 Anhinga Dr
- 609 Avocet Dr Unit 210
- 639 Willet Way
- 619 Willet Way
- 956 Trafalger Ln
- 3644 Whimbrel Way Unit 81
- 2158 Coolidge Rd
- 732 Tarleton Ave
- 3961 Mustang Rd
- 3837 Plover Place Unit 151
- 3953 Gallop Rd
- 1965 Rutgers Cir
- 1915 N Harrison Rd
- 1856 Coolidge Rd
- 3977 Stirrup St
