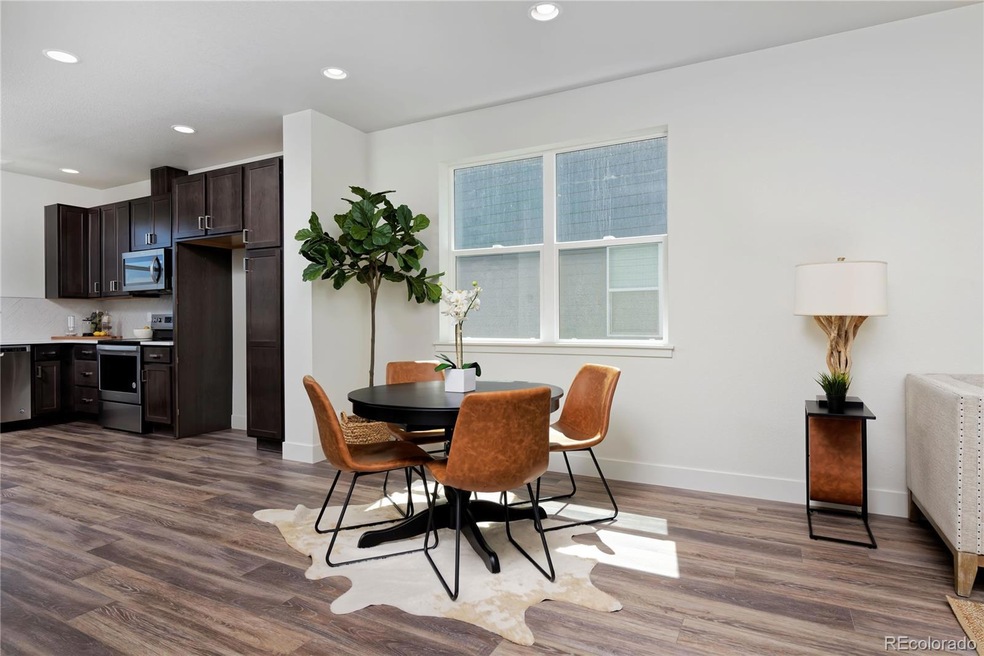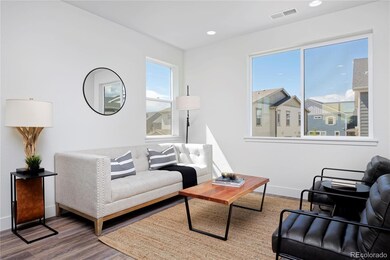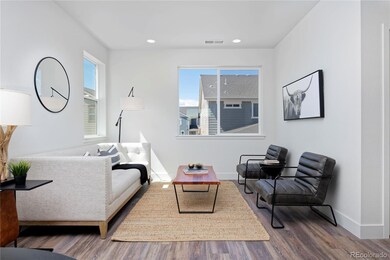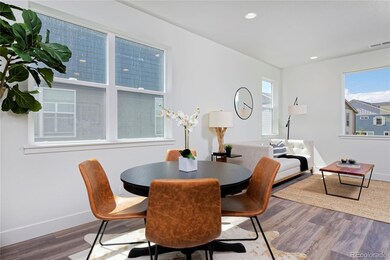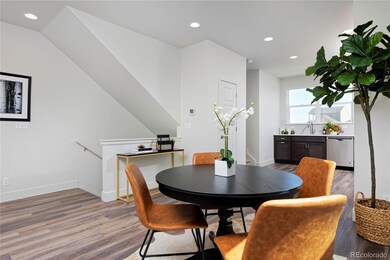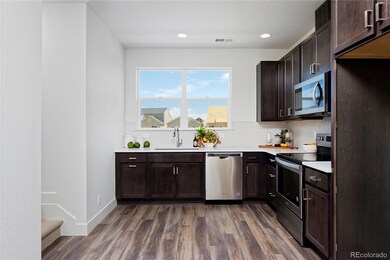
2866 W 167th Ave Broomfield, CO 80023
Anthem NeighborhoodEstimated Value: $483,000 - $527,000
Highlights
- New Construction
- No Units Above
- Contemporary Architecture
- Thunder Vista P-8 Rated A-
- Open Floorplan
- Bonus Room
About This Home
As of September 2023This solar-powered home offers a modern open floor plan with 9-foot ceilings on the main Living Level, a large kitchen with sleek stainless appliances and a built-in pantry. The main floor additionally includes a dining area, great room for gathering with friends and family. Upstairs, this two bedroom plan features a private bathroom and walk-in closet for each bedroom along with convenient upper level laundry room and linen closet. The entry level DoMore space is an evolutionary space that can be transformed into whatever your imagination creates. Whether you are looking for the perfect space for a home gym, bike & board shop, home office, or bring your patio inside! Additional plan features include air conditioning, tankless water heater, active radon system and an oversized single car attached garage with WIFI garage door opener. Keyless entry at front door, quartz countertops, washer and dryer, refrigerator, gorgeous high-end finishes throughout. We have special buy downs for homeowners using our preferred lender!
All cutting edge efficiency and sustainability features come standard in Thrive homes! Not only is Solar included, but this home is also certified Zero Energy Ready by the U.S. Department of Energy. In addition to the top-of-the-line efficiency features, this home also has superior health features! It’s both EPA Indoor airPLUS Qualified and LEED certified, meaning it was built from the ground up with health in mind.
Perfectly situated between Denver and Boulder in the growing Baseline community. Schedule your showing today!
Last Buyer's Agent
Other MLS Non-REcolorado
NON MLS PARTICIPANT
Townhouse Details
Home Type
- Townhome
Est. Annual Taxes
- $1,452
Year Built
- Built in 2023 | New Construction
Lot Details
- 1,307 Sq Ft Lot
- No Units Above
- No Units Located Below
- Two or More Common Walls
- East Facing Home
- Year Round Access
- Partially Fenced Property
- Landscaped
- Private Yard
HOA Fees
- $74 Monthly HOA Fees
Parking
- 1 Car Attached Garage
- Electric Vehicle Home Charger
- Insulated Garage
- Dry Walled Garage
Home Design
- Contemporary Architecture
- Frame Construction
- Composition Roof
- Cement Siding
- Concrete Block And Stucco Construction
- Radon Mitigation System
Interior Spaces
- 1,406 Sq Ft Home
- 3-Story Property
- Open Floorplan
- Double Pane Windows
- Living Room
- Bonus Room
- Radon Detector
Kitchen
- Self-Cleaning Oven
- Microwave
- Dishwasher
- Quartz Countertops
- Disposal
Flooring
- Carpet
- Tile
- Vinyl
Bedrooms and Bathrooms
- 2 Bedrooms
- Walk-In Closet
Laundry
- Laundry Room
- Dryer
- Washer
Eco-Friendly Details
- Energy-Efficient Appliances
- Energy-Efficient Windows
- Energy-Efficient HVAC
- Energy-Efficient Lighting
- Energy-Efficient Insulation
Schools
- Thunder Vista Elementary School
- Prospect Ridge Academy Middle School
- Legacy High School
Utilities
- Central Air
- Heating System Uses Natural Gas
- 220 Volts in Garage
- 110 Volts
- Tankless Water Heater
- High Speed Internet
- Phone Connected
- Cable TV Available
Additional Features
- Patio
- Ground Level
Listing and Financial Details
- Assessor Parcel Number R8877301
Community Details
Overview
- Association fees include sewer, snow removal, trash
- 3 Units
- Bca Association, Phone Number (720) 231-5921
- Built by Thrive Home Builders
- West Village Baseline Subdivision, Escape Floorplan
- Baseline Community
Recreation
- Park
- Trails
Security
- Carbon Monoxide Detectors
- Fire and Smoke Detector
Ownership History
Purchase Details
Similar Homes in Broomfield, CO
Home Values in the Area
Average Home Value in this Area
Purchase History
| Date | Buyer | Sale Price | Title Company |
|---|---|---|---|
| Thb Baseline Llc | $362,200 | New Title Company Name |
Property History
| Date | Event | Price | Change | Sq Ft Price |
|---|---|---|---|---|
| 09/19/2023 09/19/23 | Sold | $485,200 | 0.0% | $345 / Sq Ft |
| 05/30/2023 05/30/23 | For Sale | $485,200 | 0.0% | $345 / Sq Ft |
| 05/30/2023 05/30/23 | Pending | -- | -- | -- |
| 05/18/2023 05/18/23 | Price Changed | $485,200 | -2.0% | $345 / Sq Ft |
| 05/01/2023 05/01/23 | For Sale | $494,900 | -- | $352 / Sq Ft |
Tax History Compared to Growth
Tax History
| Year | Tax Paid | Tax Assessment Tax Assessment Total Assessment is a certain percentage of the fair market value that is determined by local assessors to be the total taxable value of land and additions on the property. | Land | Improvement |
|---|---|---|---|---|
| 2025 | $4,541 | $31,880 | $6,970 | $24,910 |
| 2024 | $4,541 | $27,790 | $6,150 | $21,640 |
| 2023 | $3,981 | $25,160 | $25,160 | -- |
| 2022 | $1,452 | $8,820 | $8,820 | $0 |
| 2021 | $1,452 | $2,130 | $2,130 | $0 |
| 2020 | $333 | $2,020 | $2,020 | $0 |
Agents Affiliated with this Home
-
META Homes Team
M
Seller's Agent in 2023
META Homes Team
RE/MAX
15 in this area
73 Total Sales
-
O
Buyer's Agent in 2023
Other MLS Non-REcolorado
NON MLS PARTICIPANT
Map
Source: REcolorado®
MLS Number: 5177347
APN: 1573-04-2-20-022
- 2721 W 167th Place
- 16762 Tejon Ln
- 2292 W 166th Ln
- 2446 W 167th Ln
- 16722 Shoshone St
- 2127 Alcott Way
- 2080 Alcott Way
- 16637 Shoshone St
- 2108 Alcott Way
- 2052 Alcott Way
- 1933 W 165th Way
- 1929 W 165th Way
- 1759 Peak Loop
- 1793 W 166th Ave
- 1765 Peak Loop
- 1918 W 165th Way
- 1768 Peak Loop
- 1755 Peak Loop
- 16550 Umatilla Place
- 1751 Peak Loop
- 2866 W 167th Ave
- 2870 W 167th Ave
- 2862 W 167th Ave
- 2862 W 167th Way Unit 2386675-1412
- 2862 W 167th Way
- 2874 W 167th Ave
- 2858 W 167th Ave
- 2878 W 167th Way
- 2878 W 167th Ave
- 2878 W 167th Ave Unit 2386670-1412
- 2854 W 167th Ave
- 2854 W 167th Way Unit 2351353-1412
- 2850 W 167th Ave
- 2882 W 167th Ave
- 2717 W 167th Place
- 2723 W 167th Place
- 2723 W 167th Place Unit 2323525-1412
- 2715 W 167th Place
- 2727 W 167th Place
- 2725 W 167th Place
