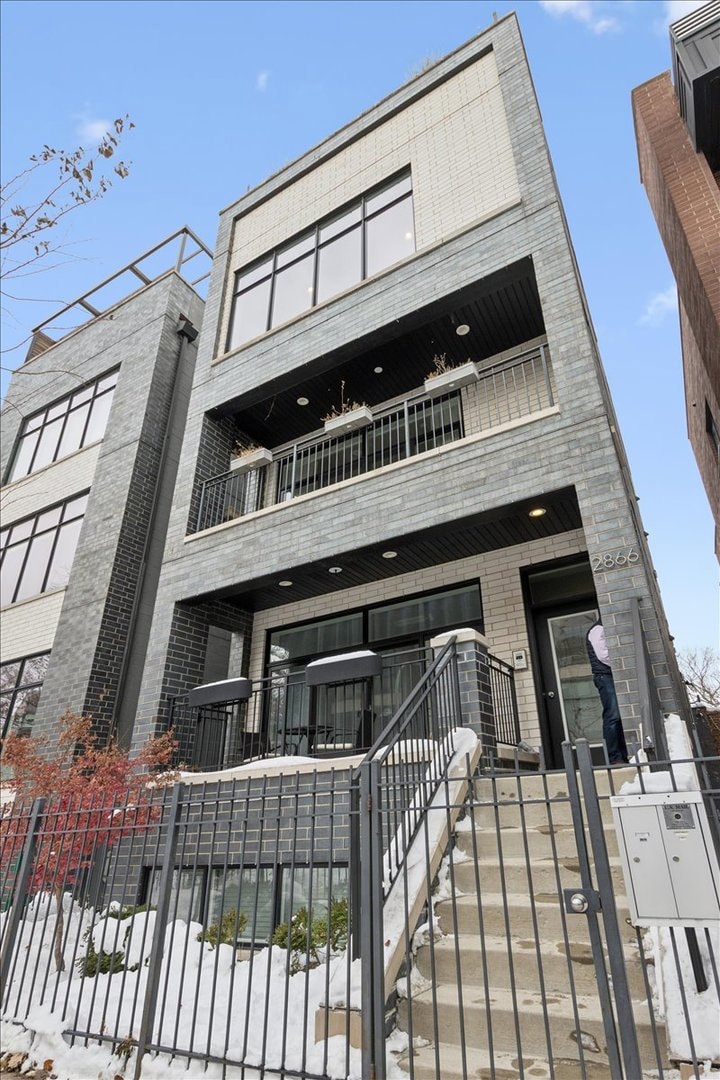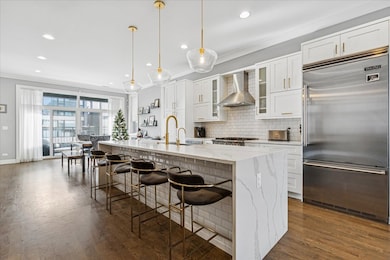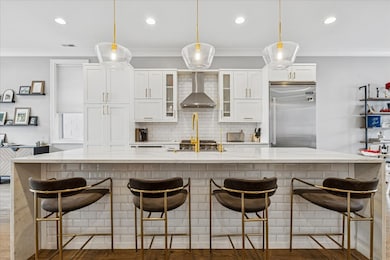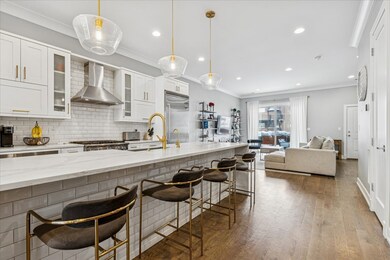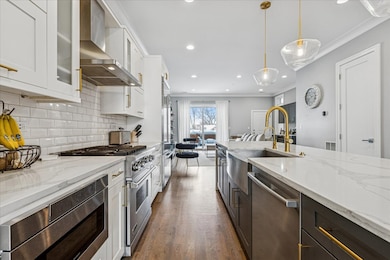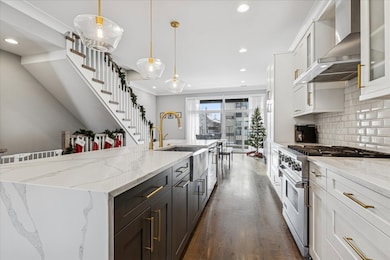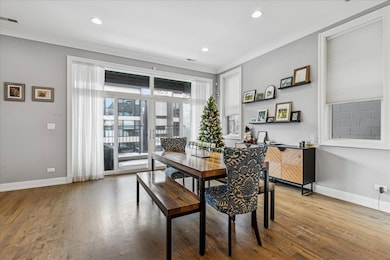2866 W Lyndale St Unit 2 Chicago, IL 60647
Logan Square NeighborhoodEstimated payment $5,618/month
Highlights
- Very Popular Property
- 3-minute walk to California Station (Blue Line - O'hare Branch)
- Wood Flooring
- Penthouse
- Rooftop Deck
- Wine Refrigerator
About This Home
Located in the heart of Logan Square, one of Chicago's most popular zip codes, this stunning 3-bedroom, 2.1-bath duplex up is sure to impress! The spacious main level offers a true open-concept layout with abundant natural light, generous ceiling height, beautiful designer finishes, a powder room, and two large living or dining areas - each with its own outdoor space, including a covered south-facing terrace to enjoy year-round. The chef's kitchen is truly the centerpiece of the home, featuring a huge eat-in island with waterfall quartz countertops, Viking and Bosch appliances, and plenty of storage. Just off the kitchen, the inviting family room includes a sleek built-in dry bar with a wine fridge - perfect for hosting. Upstairs, you'll find all three well-sized bedrooms. The sun-filled primary suite includes two custom walk-in closets and a gorgeous ensuite bathroom with heated floors, dual vanities, and a spacious shower with both rainfall and handheld fixtures. Interior stairs lead to your impressive private 800 sq. ft. roof deck, offering skyline views and plenty of space for outdoor dining and relaxation. With an additional dry bar and beverage fridge conveniently located just inside, hosting up here couldn't be easier. Plus, the built-in irrigation system keeps all your plants happy and healthy throughout the summer! All of this is set in one of Logan Square's most desirable locations, just steps from the Blue Line, great restaurants, shops, grocery stores, and more. Pets welcome!
Open House Schedule
-
Sunday, December 14, 202511:00 am to 1:00 pm12/14/2025 11:00:00 AM +00:0012/14/2025 1:00:00 PM +00:00Add to Calendar
Property Details
Home Type
- Condominium
Est. Annual Taxes
- $9,791
Year Built
- Built in 2018
HOA Fees
- $200 Monthly HOA Fees
Parking
- 1 Car Garage
- Off Alley Parking
- Parking Included in Price
Home Design
- Penthouse
- Entry on the 2nd floor
- Brick Exterior Construction
- Rubber Roof
- Concrete Perimeter Foundation
Interior Spaces
- 2-Story Property
- Built-In Features
- Bar
- Ceiling Fan
- Window Screens
- Family Room
- Combination Dining and Living Room
- Wood Flooring
Kitchen
- Range with Range Hood
- Microwave
- Dishwasher
- Wine Refrigerator
- Stainless Steel Appliances
- Disposal
Bedrooms and Bathrooms
- 3 Bedrooms
- 3 Potential Bedrooms
- Dual Sinks
- Shower Body Spray
Laundry
- Laundry Room
- Dryer
- Washer
Home Security
Outdoor Features
- Balcony
- Rooftop Deck
Utilities
- Forced Air Heating and Cooling System
- Heating System Uses Natural Gas
- Lake Michigan Water
Listing and Financial Details
- Homeowner Tax Exemptions
Community Details
Overview
- Association fees include water, insurance, scavenger
- 2 Units
- Low-Rise Condominium
Pet Policy
- Dogs and Cats Allowed
Security
- Carbon Monoxide Detectors
Map
Home Values in the Area
Average Home Value in this Area
Tax History
| Year | Tax Paid | Tax Assessment Tax Assessment Total Assessment is a certain percentage of the fair market value that is determined by local assessors to be the total taxable value of land and additions on the property. | Land | Improvement |
|---|---|---|---|---|
| 2024 | $9,791 | $69,420 | $7,017 | $62,403 |
| 2023 | $9,522 | $49,557 | $3,195 | $46,362 |
| 2022 | $9,522 | $49,557 | $3,195 | $46,362 |
| 2021 | $9,326 | $49,556 | $3,195 | $46,361 |
| 2020 | $14,660 | $68,674 | $3,195 | $65,479 |
| 2019 | $13,847 | $68,674 | $3,195 | $65,479 |
Property History
| Date | Event | Price | List to Sale | Price per Sq Ft | Prior Sale |
|---|---|---|---|---|---|
| 12/10/2025 12/10/25 | For Sale | $875,000 | +0.9% | -- | |
| 05/30/2023 05/30/23 | Sold | $867,500 | +3.9% | -- | View Prior Sale |
| 04/17/2023 04/17/23 | Pending | -- | -- | -- | |
| 04/12/2023 04/12/23 | For Sale | $835,000 | -- | -- |
Purchase History
| Date | Type | Sale Price | Title Company |
|---|---|---|---|
| Warranty Deed | $867,500 | First American Title | |
| Warranty Deed | $335,000 | First American Title | |
| Warranty Deed | $50,666 | -- |
Mortgage History
| Date | Status | Loan Amount | Loan Type |
|---|---|---|---|
| Open | $477,125 | New Conventional | |
| Previous Owner | $750,000 | Construction | |
| Previous Owner | $76,477 | FHA |
Source: Midwest Real Estate Data (MRED)
MLS Number: 12530682
APN: 13-36-107-104-1002
- 2852 W Lyndale St Unit 1
- 2921 W Lyndale St
- 2758 N Mozart St
- 2820 W Lyndale St Unit 2
- 3018 W Lyndale St Unit 3
- 3319 W Fullerton Ave
- 3026 W Lyndale St Unit 2
- 2805 W Shakespeare Ave
- 2026 N Humboldt Blvd
- 2168 N Rockwell St
- 2528 N California Ave
- 2518 N Willetts Ct Unit GS
- 2135 N Kedzie Blvd Unit G
- 2528 N Fairfield Ave
- 1838 N Rockwell St
- 2139 N Bingham St
- 1949 N Whipple St Unit 1
- 2350 N Kedzie Blvd Unit 1SC
- 2118 N Bingham St
- 1925 N Humboldt Blvd Unit P14
- 2863 W Belden Ave Unit 2
- 2848 W Palmer St Unit C
- 2848 W Palmer St Unit A
- 2834 W Palmer St Unit 306
- 2834 W Palmer St Unit 106
- 2832 W Palmer St Unit 308
- 2832 W Palmer St Unit 307
- 2828 W Palmer St
- 2828 W Palmer St
- 2828 W Palmer St
- 2828 W Palmer St
- 2828 W Palmer St Unit 209
- 2934 W Palmer St Unit 2
- 2936 W Palmer St
- 2936 W Palmer St
- 2936 W Palmer St
- 2340 N California Ave
- 2295 N Milwaukee Ave
- 2340 N California Ave Unit FL5-ID372
- 2340 N California Ave Unit FL5-ID479
