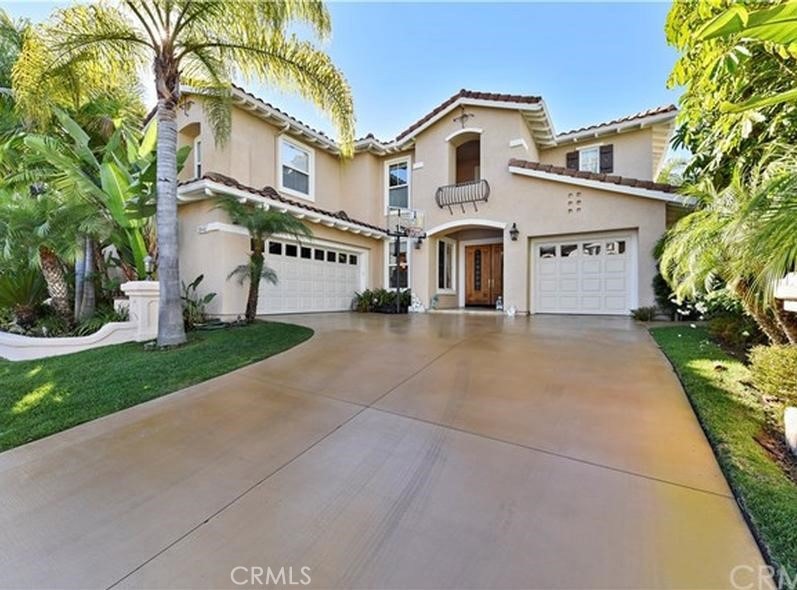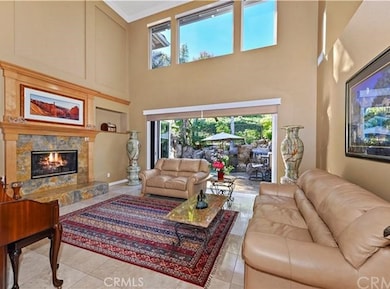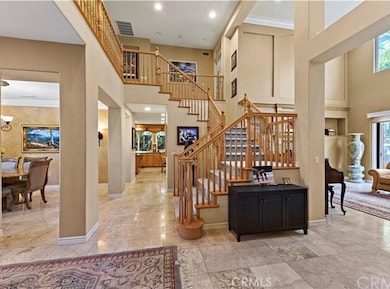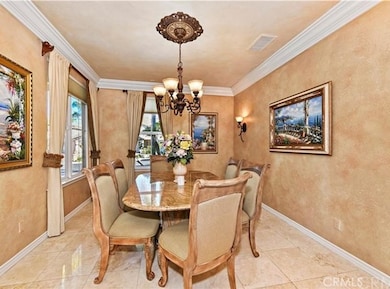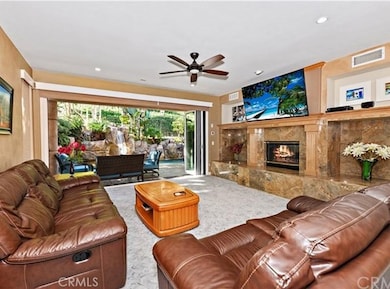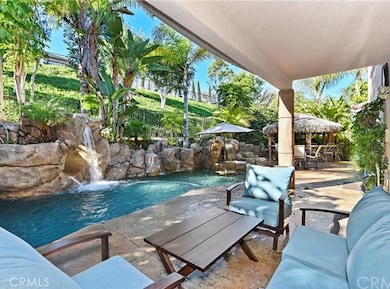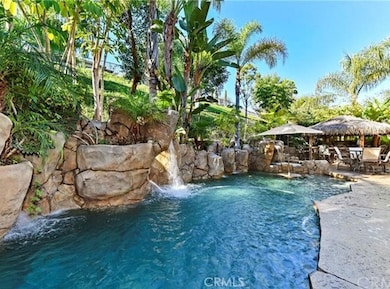28661 Point Loma Laguna Niguel, CA 92677
Estimated payment $15,410/month
Highlights
- Gated with Attendant
- Pebble Pool Finish
- Open Floorplan
- Moulton Elementary Rated A
- Primary Bedroom Suite
- Fireplace in Primary Bedroom
About This Home
Rock Pool Water slide Waterfalls Built in BBQ Cozy travertine fireplace Gorgeous gourmet kitchen Travertine floors This Breathtaking 'Tropical Oasis' is What You Have Been Waiting For!!! Magnificent Rock Pool with Cascading Waterfalls, Water Slide, Baja Entry and Large Spa Surrounded by Gorgeous Tropical and Lush Landscaping....Entertainer's Delight with Beautiful "Brand New Pocket Doors" that Lead to the Gorgeous Backyard with a Phenomenal Large Outdoor Entertainer's Kitchen with a Built-In BBQ and Large Sitting Area...Perfect for all of your Entertaining Needs! Beautifully Upgraded Throughout with Stunning Carpet, Travertine Floors, 20ft Ceiling in Living Room with Cozy Travertine Fireplace and Elegant Window Treatments Throughout! Gorgeous Gourmet Kitchen with Top of the Line Appliances, Elegant Cabinetry, Built-In Refrigerator and semi-New Exterior Paint and Much Much More!!! Situated in a Premier Cul-de-sac Location in the Prestigious Guard-Gated Neighborhood of 'Hillcrest Estates'!
Home Details
Home Type
- Single Family
Est. Annual Taxes
- $11,445
Year Built
- Built in 2000
Lot Details
- 10,319 Sq Ft Lot
- Property fronts a private road
- Cul-De-Sac
- Wrought Iron Fence
- Wood Fence
- Block Wall Fence
- Landscaped
- Sprinkler System
- Lawn
- Back and Front Yard
- Density is up to 1 Unit/Acre
HOA Fees
- $330 Monthly HOA Fees
Parking
- 3 Car Attached Garage
- Parking Available
- Two Garage Doors
- Garage Door Opener
Home Design
- Entry on the 1st floor
- Turnkey
- Planned Development
- Slab Foundation
- Fire Rated Drywall
- Tile Roof
- Stucco
Interior Spaces
- 3,635 Sq Ft Home
- 2-Story Property
- Open Floorplan
- Cathedral Ceiling
- Ceiling Fan
- Recessed Lighting
- Double Pane Windows
- Custom Window Coverings
- Window Screens
- Entrance Foyer
- Family Room with Fireplace
- Living Room with Fireplace
- Formal Dining Room
Kitchen
- Eat-In Kitchen
- Breakfast Bar
- Walk-In Pantry
- Electric Oven
- Built-In Range
- Microwave
- Dishwasher
- Kitchen Island
- Tile Countertops
- Utility Sink
- Disposal
Flooring
- Carpet
- Stone
Bedrooms and Bathrooms
- 5 Bedrooms | 1 Main Level Bedroom
- Fireplace in Primary Bedroom
- Primary Bedroom Suite
- Double Master Bedroom
- Multi-Level Bedroom
- Bathroom on Main Level
- Tile Bathroom Countertop
- Dual Vanity Sinks in Primary Bathroom
- Private Water Closet
- Bathtub with Shower
- Separate Shower
- Exhaust Fan In Bathroom
- Closet In Bathroom
Laundry
- Laundry Room
- Gas And Electric Dryer Hookup
Accessible Home Design
- Doors swing in
Pool
- Pebble Pool Finish
- Filtered Pool
- Heated In Ground Pool
- Heated Spa
- In Ground Spa
- Gas Heated Pool
- Gunite Pool
- Saltwater Pool
- Gunite Spa
- Waterfall Pool Feature
- Permits For Spa
- Permits for Pool
Outdoor Features
- Balcony
- Deck
- Concrete Porch or Patio
- Exterior Lighting
- Outdoor Grill
- Rain Gutters
Schools
- Moulton Elementary School
- Aliso Viejo Middle School
- Aliso Niguel High School
Utilities
- Forced Air Heating and Cooling System
- Natural Gas Connected
- Tankless Water Heater
- Phone Available
- Cable TV Available
Listing and Financial Details
- Tax Lot 4
- Tax Tract Number 15683
- Assessor Parcel Number 63903515
- $21 per year additional tax assessments
Community Details
Overview
- Hillcrest Association, Phone Number (949) 500-7777
- Hillcrest HOA
- Built by Shapell- S & S Home
- Hillcrest Estates Subdivision
- Maintained Community
Recreation
- Park
Security
- Gated with Attendant
- Resident Manager or Management On Site
Map
Home Values in the Area
Average Home Value in this Area
Tax History
| Year | Tax Paid | Tax Assessment Tax Assessment Total Assessment is a certain percentage of the fair market value that is determined by local assessors to be the total taxable value of land and additions on the property. | Land | Improvement |
|---|---|---|---|---|
| 2025 | $11,445 | $1,152,021 | $601,721 | $550,300 |
| 2024 | $11,445 | $1,129,433 | $589,923 | $539,510 |
| 2023 | $11,202 | $1,107,288 | $578,356 | $528,932 |
| 2022 | $10,989 | $1,085,577 | $567,016 | $518,561 |
| 2021 | $10,777 | $1,064,292 | $555,898 | $508,394 |
| 2020 | $10,670 | $1,053,379 | $550,197 | $503,182 |
| 2019 | $10,460 | $1,032,725 | $539,409 | $493,316 |
| 2018 | $10,259 | $1,012,476 | $528,832 | $483,644 |
| 2017 | $10,059 | $992,624 | $518,463 | $474,161 |
| 2016 | $9,866 | $973,161 | $508,297 | $464,864 |
| 2015 | $9,718 | $958,544 | $500,662 | $457,882 |
| 2014 | $9,532 | $939,768 | $490,855 | $448,913 |
Property History
| Date | Event | Price | List to Sale | Price per Sq Ft |
|---|---|---|---|---|
| 09/25/2025 09/25/25 | For Sale | $2,675,000 | 0.0% | $736 / Sq Ft |
| 02/14/2012 02/14/12 | Rented | $5,500 | 0.0% | -- |
| 02/12/2012 02/12/12 | Under Contract | -- | -- | -- |
| 01/18/2012 01/18/12 | For Rent | $5,500 | -- | -- |
Purchase History
| Date | Type | Sale Price | Title Company |
|---|---|---|---|
| Interfamily Deed Transfer | -- | None Available | |
| Interfamily Deed Transfer | -- | -- | |
| Interfamily Deed Transfer | -- | California Title Company | |
| Interfamily Deed Transfer | -- | California Title Company | |
| Grant Deed | $735,500 | First American Title Ins Co |
Mortgage History
| Date | Status | Loan Amount | Loan Type |
|---|---|---|---|
| Open | $485,500 | No Value Available |
Source: California Regional Multiple Listing Service (CRMLS)
MLS Number: OC25224711
APN: 639-035-15
- 24035 Jacana Cir
- 29254 Alfieri St
- 4 Las Flores
- 199 Las Flores
- 4 Palatine
- 29312 Kensington Dr
- 28 Florentine Unit 1
- 29141 Bobolink Dr
- 4 Los Palos
- 15 Lyon Ridge
- 24141 Oleander Way
- 87 Matisse Cir Unit CI42
- 29411 Port Royal Way
- 29422 Christiana Way
- 16 Matisse Cir Unit 87
- 29405 Christiana Way
- 29494 Port Royal Way
- 151 Matisse Cir Unit CI68
- 28763 La Siena
- 28793 El Adolfo
- 23776 Brant Ln
- 28482 Chat Dr
- 23922 Catbird Ct
- 28520 Wood Canyon Dr
- 24032 Cormorant Ln
- 29152 Ridgeview Dr
- 19 Belvedere
- 23871 Petrel Ct
- 29314 Elba Dr
- 24232 Tahoe Ct
- 29332 Via Napoli
- 76 Rue du Chateau Unit 80
- 28677 La Azteca Unit 39
- 28351 La Bajada
- 23721 Dolphin Cove
- 24212 Davida
- 24712 El Manzano
- 24722 Via Carlos
- 29752 Ana Maria Ln
- 29426 Crown Ridge
