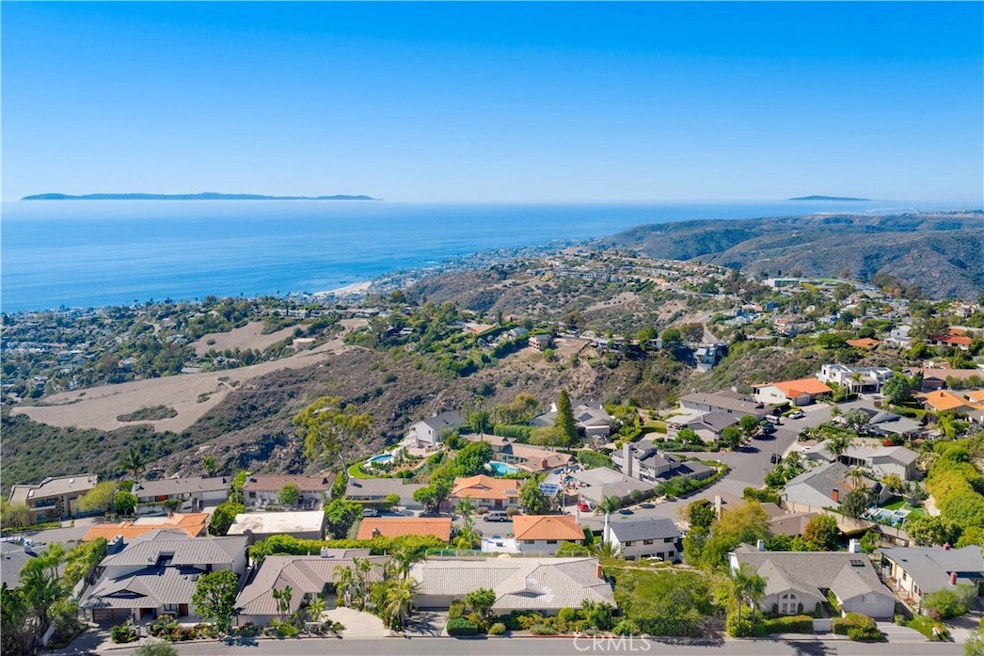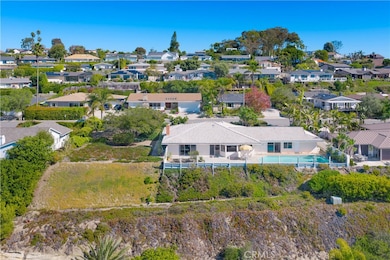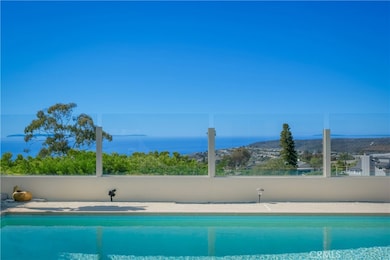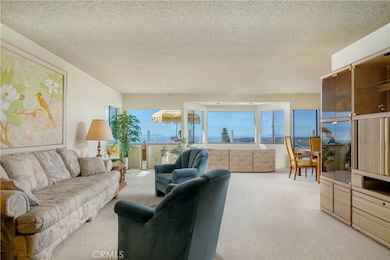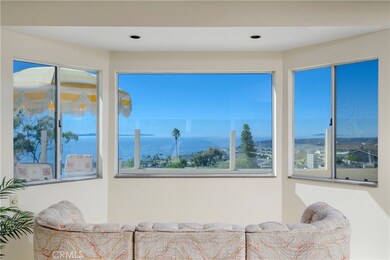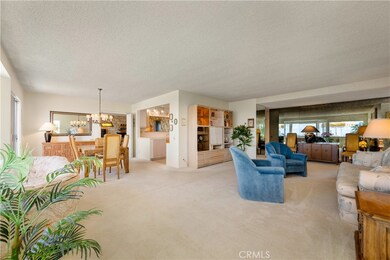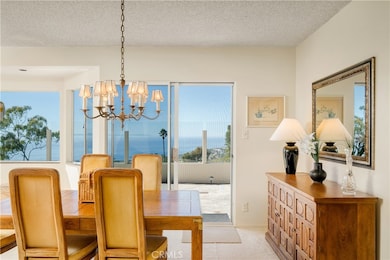2867 Chateau Way Laguna Beach, CA 92651
Top of the World NeighborhoodEstimated payment $21,315/month
Highlights
- Ocean View
- In Ground Pool
- Ocean Side of Highway 1
- Top Of The World Elementary School Rated A
- Primary Bedroom Suite
- Craftsman Architecture
About This Home
A truly exceptional offering in the heart of the Top of the World neighborhood and available for the first time in decades. Sited on a double, approximately 15,000 square foot lot, the grand panoramic views of this pool residence are matched only by its privacy, creating an incredible opportunity for a visionary buyer. The breathtaking vistas, spanning as far as Palos Verdes, can be enjoyed from all main areas of this single level, mostly original home: from the primary suite, to the living, dining, and family room sections. A blank canvas, the unique position and large scale of the lot create an opportunity to expand the existing footprint or redevelop anew. The current floor plan, which includes five bedrooms, an inviting gathering area, and an additional living space with a fireplace and large view-facing glass sliding doors, serves as an excellent foundation for a bespoke residence. This is a premier opportunity to acquire a piece of real estate in one of Laguna Beach’s most coveted neighborhoods, on a quiet street with ample parking, and capitalize on its potential.
Listing Agent
DOUGLAS ELLIMAN OF CALIFORNIA, INC. Brokerage Phone: 949-689-9047 License #01223768 Listed on: 10/24/2025

Home Details
Home Type
- Single Family
Est. Annual Taxes
- $2,611
Year Built
- Built in 1961
Lot Details
- 0.34 Acre Lot
- Fenced
- Fence is in good condition
- Gentle Sloping Lot
Parking
- 2 Car Attached Garage
- 2 Open Parking Spaces
- Parking Available
- Front Facing Garage
- Single Garage Door
- Driveway
Property Views
- Ocean
- Coastline
- Catalina
- Panoramic
- City Lights
- Pool
- Neighborhood
Home Design
- Craftsman Architecture
- Entry on the 1st floor
- Stucco
Interior Spaces
- 2,671 Sq Ft Home
- 1-Story Property
- Built-In Features
- Drapes & Rods
- Sliding Doors
- Family Room with Fireplace
- Family Room Off Kitchen
- Combination Dining and Living Room
- Den
- Bonus Room
- Storage
- Laundry Room
Kitchen
- Open to Family Room
- Eat-In Kitchen
- Breakfast Bar
- Electric Range
- Tile Countertops
Flooring
- Carpet
- Stone
- Vinyl
Bedrooms and Bathrooms
- 5 Main Level Bedrooms
- Primary Bedroom Suite
- Bathroom on Main Level
- 3 Full Bathrooms
- Tile Bathroom Countertop
- Dual Vanity Sinks in Primary Bathroom
- Private Water Closet
- Bathtub with Shower
- Walk-in Shower
Outdoor Features
- In Ground Pool
- Ocean Side of Highway 1
- Slab Porch or Patio
- Exterior Lighting
Listing and Financial Details
- Tax Lot 78
- Tax Tract Number 1954
- Assessor Parcel Number 64113315
- $987 per year additional tax assessments
- Seller Considering Concessions
Community Details
Overview
- No Home Owners Association
- Top Of The World Subdivision
Recreation
- Park
Map
Home Values in the Area
Average Home Value in this Area
Tax History
| Year | Tax Paid | Tax Assessment Tax Assessment Total Assessment is a certain percentage of the fair market value that is determined by local assessors to be the total taxable value of land and additions on the property. | Land | Improvement |
|---|---|---|---|---|
| 2025 | $2,611 | $2,754,000 | $2,535,309 | $218,691 |
| 2024 | $2,611 | $159,848 | $67,318 | $92,530 |
| 2023 | $2,849 | $156,714 | $65,998 | $90,716 |
| 2022 | $2,734 | $153,642 | $64,704 | $88,938 |
| 2021 | $2,623 | $150,630 | $63,435 | $87,195 |
| 2020 | $2,530 | $149,086 | $62,785 | $86,301 |
| 2019 | $2,462 | $146,163 | $61,554 | $84,609 |
| 2018 | $2,400 | $143,298 | $60,348 | $82,950 |
| 2017 | $2,333 | $140,489 | $59,165 | $81,324 |
| 2016 | $2,271 | $137,735 | $58,005 | $79,730 |
| 2015 | $2,215 | $135,667 | $57,134 | $78,533 |
| 2014 | $2,160 | $133,010 | $56,015 | $76,995 |
Property History
| Date | Event | Price | List to Sale | Price per Sq Ft |
|---|---|---|---|---|
| 10/24/2025 10/24/25 | For Sale | $3,995,000 | -- | $1,496 / Sq Ft |
Purchase History
| Date | Type | Sale Price | Title Company |
|---|---|---|---|
| Quit Claim Deed | -- | None Listed On Document |
Source: California Regional Multiple Listing Service (CRMLS)
MLS Number: LG25246579
APN: 641-133-15
- 2870 Zell Dr
- 2855 Zell Dr
- 2840 Zell Dr
- 2888 Bernard Ct
- 2858 Bernard Ct
- 2615 Temple Hills Dr
- 28832 Shady Ln
- 2516 Temple Hills Dr
- 3030 Mountain View Dr
- 3120 Bern Dr
- 3053 Nestall Rd
- 2072 Hidden Valley Canyon Rd
- 2155 Temple Hills Dr
- 2085 Temple Hills Dr
- 1505 Morningside Dr
- 3208 Bern Ct
- 3143 Bonn Dr
- 1981 San Remo Dr
- 1969 San Remo Dr
- 1961 Temple Hills Dr
- 2897 Chateau Way
- 2805 Chillon Way
- 2795 Temple Hills Dr
- 3068 Zell Dr
- 2063 Hidden Valley Canyon Rd
- 3064 Nestall Rd
- 3085 Nestall Rd
- 2085 Temple Hills Dr
- 3144 Bonn Dr
- 3230 Tyrol Dr
- 1450 Terrace Way
- 1310 Bluebird
- 1515 Tahiti Ave Unit B
- 1569 Skyline Dr
- 967 Oriole Dr
- 537 Canyon Acres Dr
- 1445 Bounty Way
- 940 Summit Dr
- 533 Temple Hills Dr
- 866 Coast View Dr
