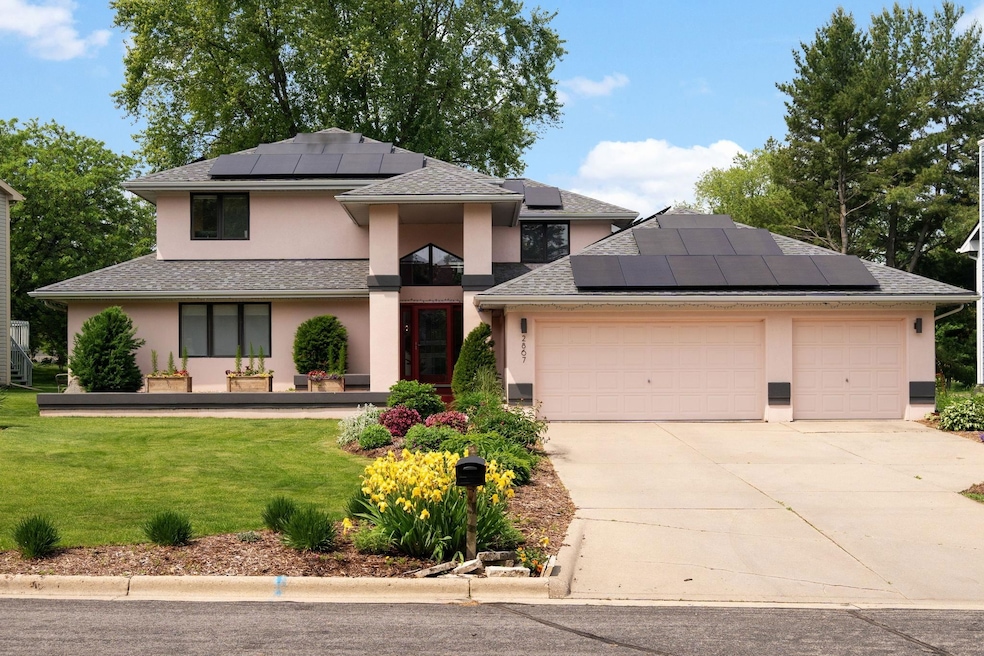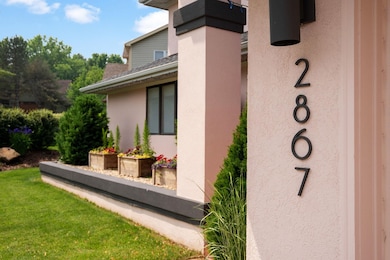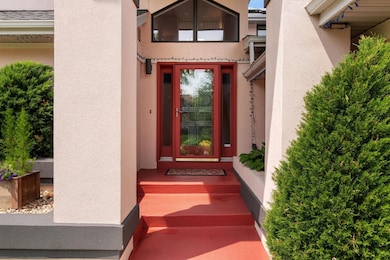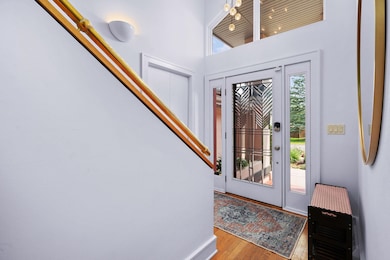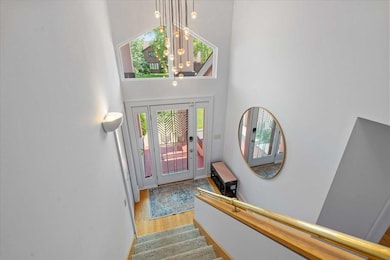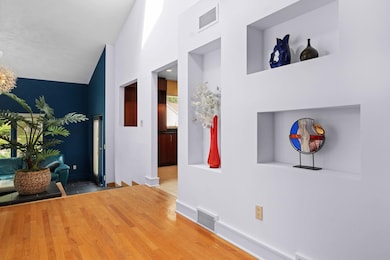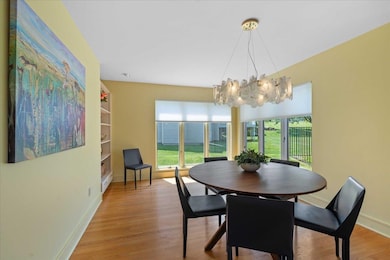
2867 Dunton Cir Fitchburg, WI 53711
Seminole Ridge NeighborhoodEstimated payment $4,700/month
Highlights
- Sauna
- Contemporary Architecture
- Wood Flooring
- West High School Rated A
- Vaulted Ceiling
- Fenced Yard
About This Home
Showings start 6/7 at 11:00. Welcome to this captivating 4BR former Parade Home showcasing refined architectural details & abundant natural light, curated by Feng Shui designer Jane Antonovich. Formal dining room flows to gourmet kitchen w/cherry cabinets, granite counters, large island & SS appliances, plus an arched pass-thru that opens to living room w/gas fireplace, vibrant artist-installed mural & walkout to private patio. First floor Primary Bdrm has walk-in closet, spa bath w/jetted tub, walk-in tile shower & garden-view privacy glass. The 2-story foyer is stunning & leads upstairs to a bridge-like hallway w/ 3 spacious BRs & full bath. LL has sauna, bath rough-in, studded for theater, gym, craft rm & storage. Professionally landscaped yard + 3-car garage w/ heated workshop area.
Last Listed By
The Kruse Company, REALTORS Brokerage Email: beth@thekrusecompany.net License #49589-90 Listed on: 05/30/2025
Home Details
Home Type
- Single Family
Est. Annual Taxes
- $9,803
Year Built
- Built in 1988
Lot Details
- 0.26 Acre Lot
- Cul-De-Sac
- Fenced Yard
- Sprinkler System
Home Design
- Contemporary Architecture
- Poured Concrete
- Stucco Exterior
- Radon Mitigation System
Interior Spaces
- 2,971 Sq Ft Home
- 2-Story Property
- Vaulted Ceiling
- Skylights
- Gas Fireplace
- Sauna
- Wood Flooring
Kitchen
- Breakfast Bar
- Oven or Range
- Microwave
- Dishwasher
- Kitchen Island
Bedrooms and Bathrooms
- 4 Bedrooms
- Split Bedroom Floorplan
- Walk-In Closet
- Primary Bathroom is a Full Bathroom
- Separate Shower in Primary Bathroom
- Walk-in Shower
Laundry
- Dryer
- Washer
Basement
- Basement Fills Entire Space Under The House
- Basement Ceilings are 8 Feet High
- Sump Pump
- Stubbed For A Bathroom
Parking
- 3 Car Attached Garage
- Garage Door Opener
Schools
- Leopold Elementary School
- Cherokee Heights Middle School
- West High School
Utilities
- Forced Air Cooling System
- Water Softener
- High Speed Internet
- Internet Available
- Cable TV Available
Additional Features
- Heating system powered by solar not connected to the grid
- Patio
Community Details
- Seminole Ridge Subdivision
Map
Home Values in the Area
Average Home Value in this Area
Tax History
| Year | Tax Paid | Tax Assessment Tax Assessment Total Assessment is a certain percentage of the fair market value that is determined by local assessors to be the total taxable value of land and additions on the property. | Land | Improvement |
|---|---|---|---|---|
| 2024 | $9,803 | $579,500 | $100,800 | $478,700 |
| 2023 | $9,427 | $486,500 | $100,800 | $385,700 |
| 2021 | $9,142 | $424,300 | $89,300 | $335,000 |
| 2020 | $8,837 | $424,300 | $89,300 | $335,000 |
| 2019 | $9,557 | $444,800 | $85,000 | $359,800 |
| 2018 | $8,812 | $414,400 | $85,000 | $329,400 |
| 2017 | $9,069 | $408,200 | $85,000 | $323,200 |
| 2016 | $9,292 | $403,100 | $85,000 | $318,100 |
| 2015 | $8,761 | $383,500 | $85,000 | $298,500 |
| 2014 | $8,517 | $380,000 | $85,000 | $295,000 |
| 2013 | $8,249 | $380,000 | $85,000 | $295,000 |
Property History
| Date | Event | Price | Change | Sq Ft Price |
|---|---|---|---|---|
| 06/05/2025 06/05/25 | For Sale | $695,000 | 0.0% | $234 / Sq Ft |
| 06/01/2025 06/01/25 | Off Market | $695,000 | -- | -- |
| 05/30/2025 05/30/25 | For Sale | $695,000 | +73.8% | $234 / Sq Ft |
| 11/22/2019 11/22/19 | Sold | $400,000 | -9.1% | $128 / Sq Ft |
| 10/16/2019 10/16/19 | Pending | -- | -- | -- |
| 09/13/2019 09/13/19 | Price Changed | $439,900 | -2.2% | $140 / Sq Ft |
| 08/02/2019 08/02/19 | For Sale | $450,000 | -- | $144 / Sq Ft |
Purchase History
| Date | Type | Sale Price | Title Company |
|---|---|---|---|
| Warranty Deed | $400,000 | Knight Barry Title | |
| Interfamily Deed Transfer | -- | None Available | |
| Warranty Deed | $400,000 | None Available |
Mortgage History
| Date | Status | Loan Amount | Loan Type |
|---|---|---|---|
| Open | $315,000 | New Conventional | |
| Closed | $318,000 | New Conventional | |
| Closed | $320,000 | New Conventional | |
| Previous Owner | $130,000 | Credit Line Revolving | |
| Previous Owner | $225,000 | Credit Line Revolving |
Similar Homes in Fitchburg, WI
Source: South Central Wisconsin Multiple Listing Service
MLS Number: 2001098
APN: 0609-092-4430-2
- 2871 Charleston Dr
- 5733 Restal St
- 2909 Brian Ln
- 2899 Osmundsen Rd
- 5838 Timber Land Cir
- 5712 Claredon Dr
- 2990 Bosshard Dr
- 2749 Marledge St
- 2985 Rothmore Ln
- 5713 Rosslare Ln
- 2996 Sahara Cir
- 3000 Edenberry St
- 5694 Longford Terrace
- 44 Wood Brook Way
- 19 Prairie Edge Way
- 5619 Brendan Ave
- 2820 Mickelson Pkwy Unit 304
- 3013 Hartwicke Dr
- 2750 Florann Dr
- 3029 Rosecommon Terrace
