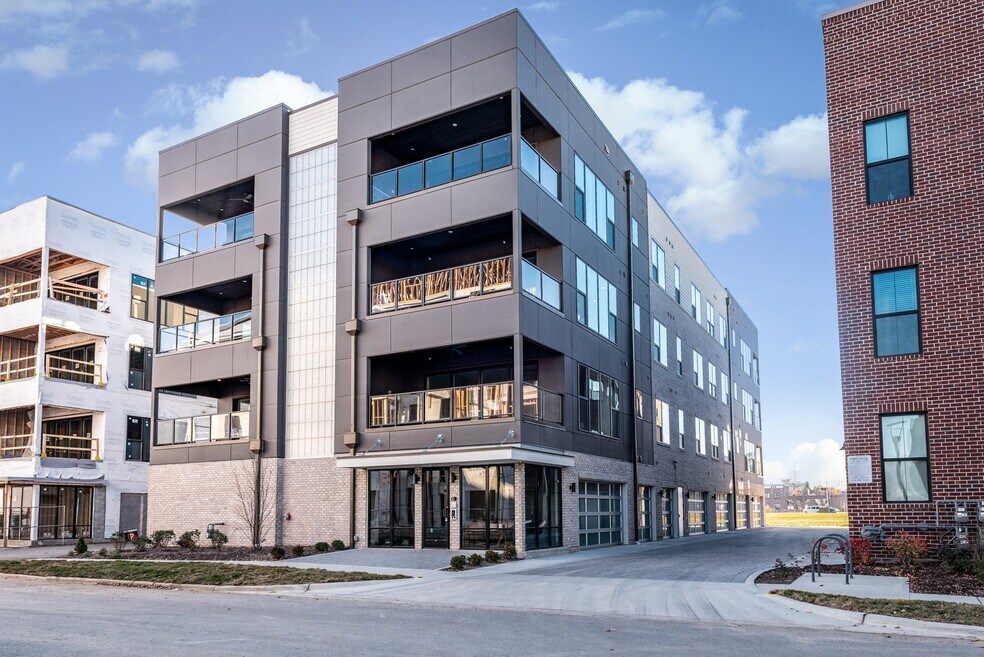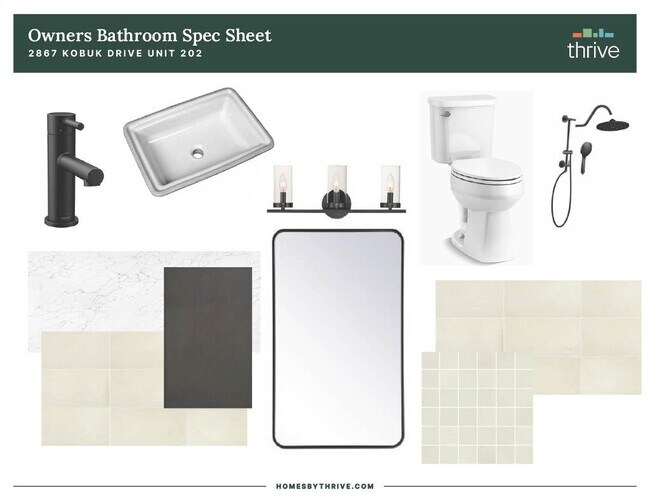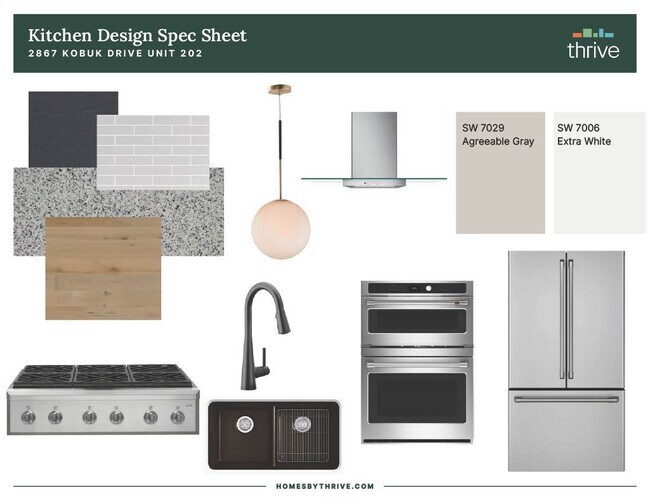
Estimated payment $3,813/month
Highlights
- New Construction
- Fishing
- Pond in Community
- Hilliard Tharp Sixth Grade Elementary School Rated A-
- Clubhouse
- Community Pool
About This Home
Welcome to 2867 Kobuk Drive Unit 202 This beautifully designed two-bedroom, two-bath condominium offers 1,458 square feet of smart, stylish living in one of Columbus’s most connected low-maintenance communities. With a curated design palette, elevated finishes, and an open-concept layout, this move-in-ready home delivers modern comfort in every detail. Kitchen: Functional Design Meets Elevated Style Anchored by a sleek quartz-look countertop with subtle veining, the kitchen features flat-panel wood cabinetry, white subway tile backsplash, and premium stainless appliances including a French-door refrigerator, built-in double ovens, and a gas cooktop. Black fixtures and soft globe lighting add a fresh, modern feel that complements the neutral Sherwin-Williams wall colors throughout. Main Living Space: Light-Filled and Flexible The open-concept living and dining areas are grounded by wide-plank oak-style flooring and framed by oversized windows that draw in natural light. Whether you’re hosting friends or settling in for a cozy night, the seamless layout is designed for real life—easy, comfortable, and inviting. Primary Suite: Peaceful and Private Tucked at the rear of the home for quietude, the primary bedroom offers soft tones, ample light, and direct access to a spacious en-suite bath. Matte black plumbing, clean white tilework, and dual vanity sinks elevate the space with a spa-like finish, while generous closet space adds everyday practicality. Second Bedroom & Bath...
Property Details
Home Type
- Condominium
Parking
- Attached Garage
Home Design
- New Construction
Interior Spaces
- 1-Story Property
Bedrooms and Bathrooms
- 2 Bedrooms
- Walk-In Closet
Community Details
Overview
- Pond in Community
Amenities
- Restaurant
- Clubhouse
Recreation
- Community Playground
- Community Pool
- Community Spa
- Fishing
- Park
- Dog Park
- Trails
Map
Other Move In Ready Homes in Quarry Trails - Condominiums
About the Builder
- 2879 Kobuk Dr Unit 202
- 2878 Kobuk Dr
- Quarry Trails - Condominiums
- 2262 Quarry Trails Dr
- 2250 Quarry Trails Dr
- 2248 Quarry Trails Dr
- 2808 Kobuk Dr
- Quarry Trails - Townhomes
- 2374 Quarry Trails Dr
- 2835 Katmai Dr
- 2833 Katmai Dr
- Quarry Trails - Single Family Homes
- 3163 S Dorchester Rd
- 3041 Avalon Rd
- 3252 Dover Rd
- 3254 Dover Rd
- 2015 W 5th Ave Unit 100
- 2015 W 5th Ave Unit 211
- 2700 Mc Kinley Ave
- 3509 Redding Rd


