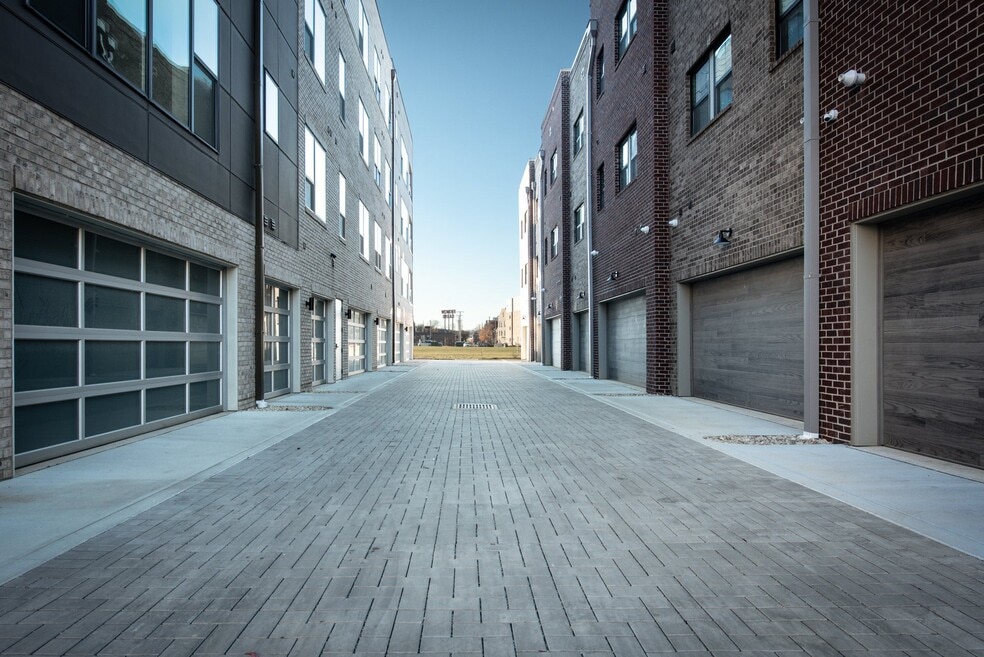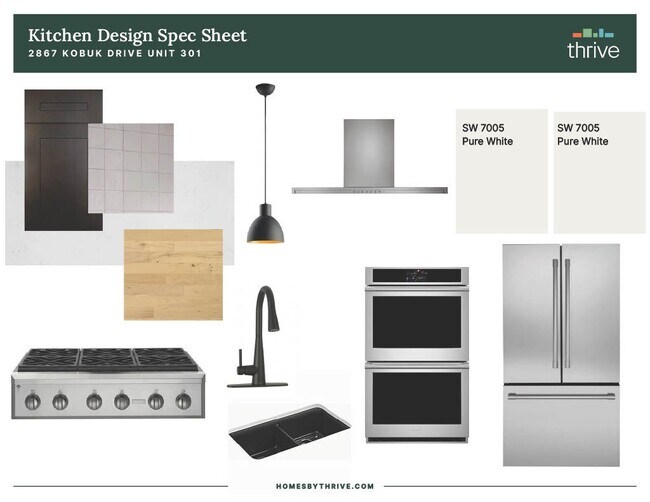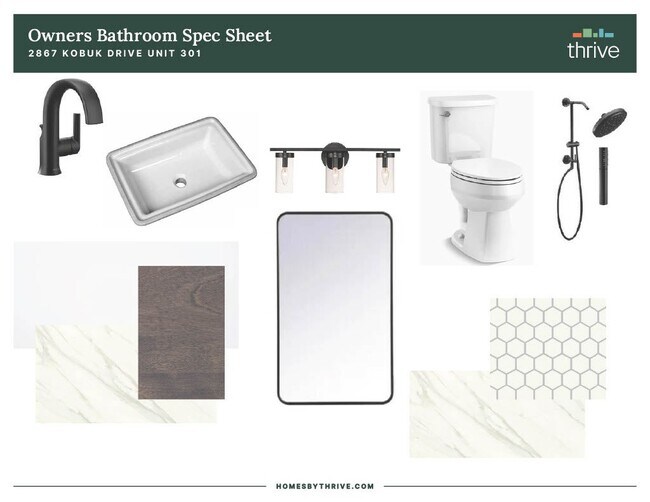
Estimated payment $3,749/month
Highlights
- New Construction
- Clubhouse
- Community Pool
- Fishing
- Pond in Community
- Attached Garage
About This Home
Welcome to 2867 Kobuk Drive Unit 301 This bold and beautifully appointed two-bedroom, two-bath condominium offers 1,270 square feet of elevated living in a low-maintenance, amenity-rich community. With rich contrast, contemporary textures, and a smart open floor plan, this home blends modern design with effortless function. Kitchen: Where Style Meets Substance The kitchen commands attention with dark espresso cabinetry, creamy quartz-style countertops, and textured blush-toned tile backsplash. Matte black fixtures and a minimalist pendant light add depth and definition, while stainless steel appliances—including a gas cooktop, built-in double ovens, and French-door refrigerator—make everyday cooking feel high-end and effortless. Living & Dining: Light, Flow, and Flexibility Natural light pours through large windows across the open-concept living and dining areas, complemented by warm oak-style flooring. The seamless layout supports everything from laid-back evenings to lively gatherings—all grounded in clean lines and a refined color palette. Primary Suite: Comfort with a Modern Edge Situated for privacy, the primary bedroom features a walk-in closet and a sleek en-suite bath. Calacatta-style tile and hexagonal flooring bring visual interest, while matte black fixtures add a sophisticated finish. Dual vanities and spacious design ensure both style and functionality. Second Bedroom & Bath: Flexible, Functional, Finished The secondary bedroom and adjacent bath make...
Property Details
Home Type
- Condominium
Parking
- Attached Garage
Home Design
- New Construction
Interior Spaces
- 1-Story Property
Bedrooms and Bathrooms
- 2 Bedrooms
- Walk-In Closet
- 2 Full Bathrooms
Community Details
Overview
- Pond in Community
Amenities
- Restaurant
- Clubhouse
Recreation
- Community Playground
- Community Pool
- Community Spa
- Fishing
- Park
- Dog Park
- Trails
Map
Other Move In Ready Homes in Quarry Trails - Condominiums
About the Builder
- 2879 Kobuk Dr Unit 202
- 2878 Kobuk Dr
- Quarry Trails - Condominiums
- 2262 Quarry Trails Dr
- 2250 Quarry Trails Dr
- 2248 Quarry Trails Dr
- 2808 Kobuk Dr
- Quarry Trails - Townhomes
- 2374 Quarry Trails Dr
- 2835 Katmai Dr
- 2833 Katmai Dr
- Quarry Trails - Single Family Homes
- 3163 S Dorchester Rd
- 3041 Avalon Rd
- 3252 Dover Rd
- 3254 Dover Rd
- 2015 W 5th Ave Unit 100
- 2015 W 5th Ave Unit 211
- 2700 Mc Kinley Ave
- 3509 Redding Rd


