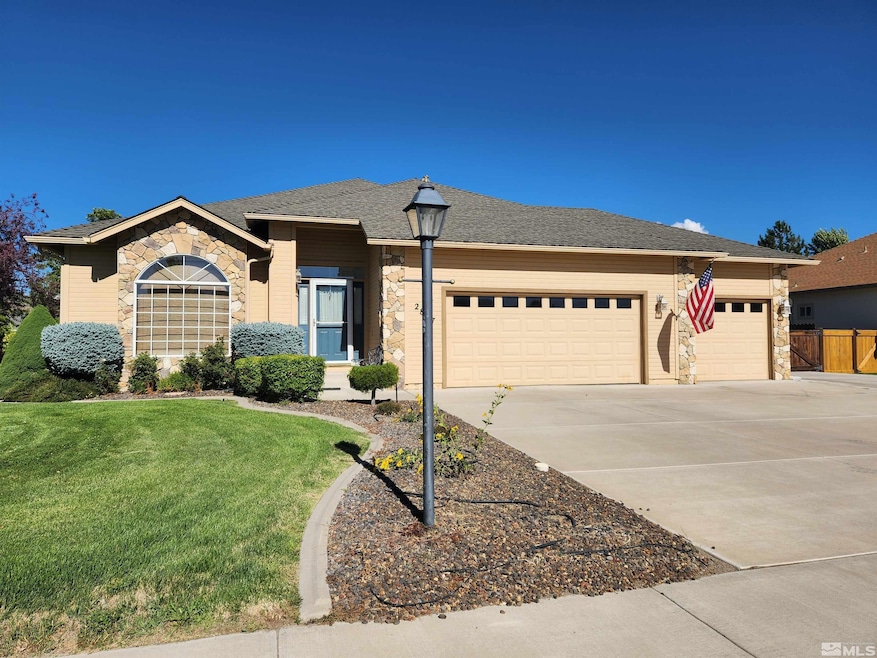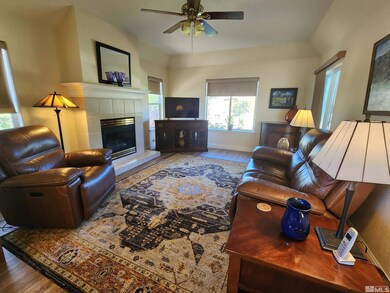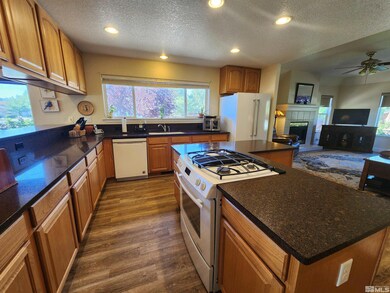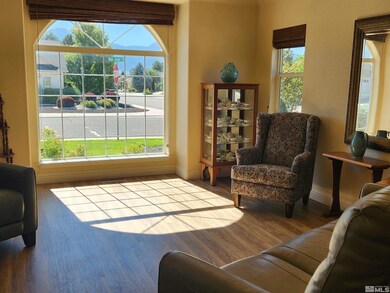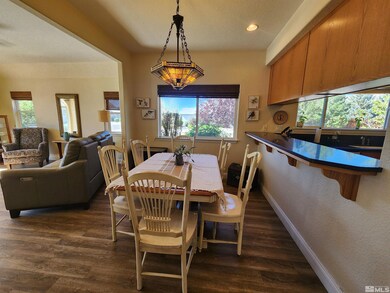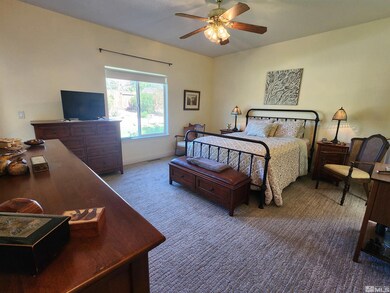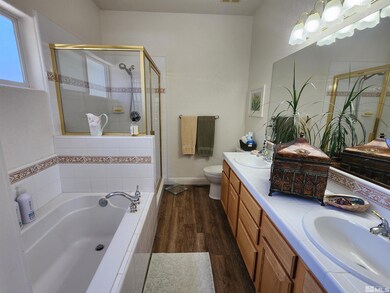
2867 San Juan Cir Minden, NV 89423
Estimated Value: $721,000 - $729,000
Highlights
- RV Access or Parking
- Mountain View
- Cul-De-Sac
- Pinon Hills Elementary School Rated A-
- Corner Lot
- 3 Car Attached Garage
About This Home
As of September 2024Beautiful, well maintained home in the established Saratoga Springs community that is designed with meandering walking paths and parks. Situated on the corner of a cul de sac with RV access and parking; sit back, relax and enjoy the views from the arched front living room picture window. A separate family room provides yet another space to gather in front of the fireplace while watching your favorite TV show and be nearby the kitchen for snacks., Lots of windows afford natural light and the Seller recently installed vinyl plank flooring in the living areas. A spacious kitchen has tons of counter space and an L shaped island housing the gas range and oven. The large primary bedroom has a slider door to access the covered back patio where you can relax and enjoy the private and peaceful landscaped backyard. Its bathroom features double sinks and separate shower stall and deep garden tub. Have an RV? The huge driveway as well as large side yard accommodate plenty of room on concrete pads for RV parking. Located within a short drive to major shopping and Lake Tahoe come see while it lasts!
Last Agent to Sell the Property
RE/MAX Gold-Carson Valley License #S.24801 Listed on: 07/30/2024

Home Details
Home Type
- Single Family
Est. Annual Taxes
- $3,206
Year Built
- Built in 2002
Lot Details
- 0.28 Acre Lot
- Cul-De-Sac
- Back Yard Fenced
- Landscaped
- Corner Lot
- Level Lot
- Front and Back Yard Sprinklers
- Sprinklers on Timer
HOA Fees
- $30 Monthly HOA Fees
Parking
- 3 Car Attached Garage
- Garage Door Opener
- RV Access or Parking
Home Design
- Pitched Roof
- Shingle Roof
- Composition Roof
- Wood Siding
- Stick Built Home
Interior Spaces
- 1,925 Sq Ft Home
- 1-Story Property
- Ceiling Fan
- Gas Log Fireplace
- Double Pane Windows
- Blinds
- Rods
- Family Room with Fireplace
- Mountain Views
- Crawl Space
- Fire and Smoke Detector
Kitchen
- Breakfast Bar
- Gas Oven
- Gas Range
- Dishwasher
- Kitchen Island
- Disposal
Flooring
- Carpet
- Tile
- Vinyl
Bedrooms and Bathrooms
- 3 Bedrooms
- Walk-In Closet
- 2 Full Bathrooms
- Dual Sinks
- Primary Bathroom includes a Walk-In Shower
- Garden Bath
Laundry
- Laundry Room
- Sink Near Laundry
- Laundry Cabinets
- Shelves in Laundry Area
Outdoor Features
- Patio
Schools
- Pinon Hills Elementary School
- Carson Valley Middle School
- Douglas High School
Utilities
- Refrigerated Cooling System
- Forced Air Heating and Cooling System
- Heating System Uses Natural Gas
- Gas Water Heater
- Internet Available
- Phone Available
- Cable TV Available
Community Details
- $300 HOA Transfer Fee
- Saratoga Springs Estates HOA, Phone Number (775) 392-4863
- Maintained Community
- The community has rules related to covenants, conditions, and restrictions
Listing and Financial Details
- Home warranty included in the sale of the property
- Assessor Parcel Number 142028311020
Ownership History
Purchase Details
Home Financials for this Owner
Home Financials are based on the most recent Mortgage that was taken out on this home.Similar Homes in Minden, NV
Home Values in the Area
Average Home Value in this Area
Purchase History
| Date | Buyer | Sale Price | Title Company |
|---|---|---|---|
| Trust Of Ronald M Nelson | $710,000 | First Centennial Title |
Mortgage History
| Date | Status | Borrower | Loan Amount |
|---|---|---|---|
| Previous Owner | Orr Mary L | $198,000 |
Property History
| Date | Event | Price | Change | Sq Ft Price |
|---|---|---|---|---|
| 09/03/2024 09/03/24 | Sold | $710,000 | -0.7% | $369 / Sq Ft |
| 07/30/2024 07/30/24 | Pending | -- | -- | -- |
| 07/29/2024 07/29/24 | For Sale | $715,000 | -- | $371 / Sq Ft |
Tax History Compared to Growth
Tax History
| Year | Tax Paid | Tax Assessment Tax Assessment Total Assessment is a certain percentage of the fair market value that is determined by local assessors to be the total taxable value of land and additions on the property. | Land | Improvement |
|---|---|---|---|---|
| 2025 | $3,206 | $152,541 | $61,250 | $91,291 |
| 2024 | $3,206 | $153,146 | $61,250 | $91,896 |
| 2023 | $3,022 | $147,581 | $61,250 | $86,331 |
| 2022 | $3,022 | $134,052 | $52,500 | $81,552 |
| 2021 | $2,934 | $124,798 | $47,250 | $77,548 |
| 2020 | $2,849 | $120,255 | $43,750 | $76,505 |
| 2019 | $2,766 | $113,614 | $38,500 | $75,114 |
| 2018 | $2,685 | $103,866 | $31,500 | $72,366 |
| 2017 | $2,607 | $97,630 | $24,500 | $73,130 |
| 2016 | $2,541 | $90,711 | $17,500 | $73,211 |
| 2015 | $2,536 | $90,711 | $17,500 | $73,211 |
| 2014 | $2,462 | $86,464 | $17,500 | $68,964 |
Agents Affiliated with this Home
-
Diane Bartsch

Seller's Agent in 2024
Diane Bartsch
RE/MAX
(775) 781-5050
3 in this area
65 Total Sales
-
Ginger Easley

Buyer's Agent in 2024
Ginger Easley
RE/MAX
(775) 309-7979
12 in this area
138 Total Sales
Map
Source: Northern Nevada Regional MLS
MLS Number: 240009650
APN: 1420-28-311-020
- 2866 Rio Vista Dr
- 2866 La Cresta Cir
- 2937 La Cresta Cir
- 400 Kelsey Ct
- 2975 Del Rio Ln
- 2976 Del Rio Ln
- 1356 Stephanie Way
- 1354 Stephanie Way
- 1367 Porter Dr
- 1309 Raeline Ln
- 2987 San Mateo Dr
- 1184 Stephanie Way
- 1147 Country Club Dr
- 1266 N Santa Barbara Dr
- 1314 Santa Cruz Dr
- 1131 Country Club Dr
- 1340 Santa Cruz Dr
- 1358 Downs Dr
- 000 Vicky Ln
- 2703 Clapham Ln
- 2863 San Juan Cir
- 2868 San Gabriel Dr
- 2871 San Juan Cir
- 2859 San Juan Cir
- 2864 San Gabriel Dr
- 2866 San Juan Cir
- 2872 San Gabriel Dr
- 2862 San Juan Cir
- 2870 San Juan Cir
- 2873 San Juan Cir
- 2860 San Gabriel Dr
- 2855 San Juan Cir
- 2858 San Juan Cir
- 2876 San Gabriel Dr
- 2874 San Juan Cir
- 2856 San Gabriel Dr
- 2867 Sierra Mesa Ct
- 2877 San Juan Cir
- 1250 Jackie Ln
- 2863 Sierra Mesa Ct
