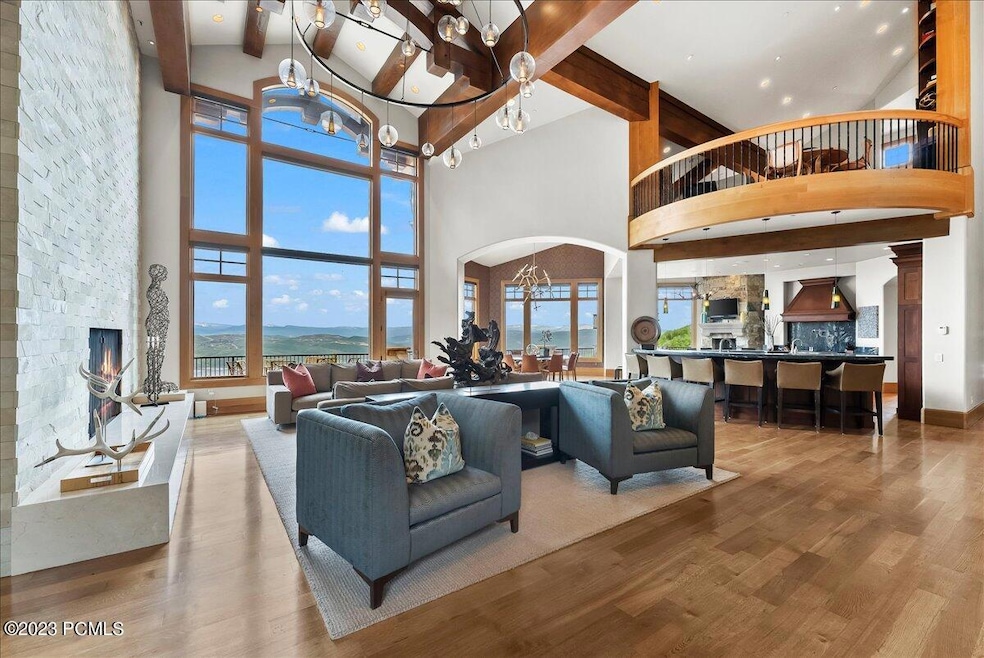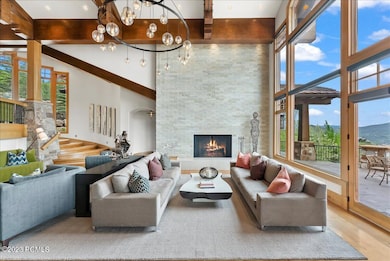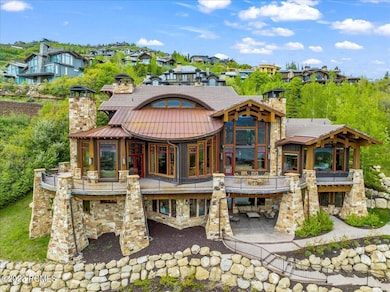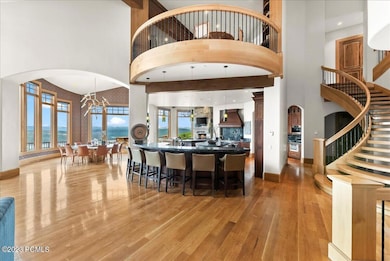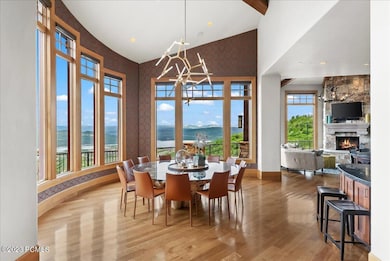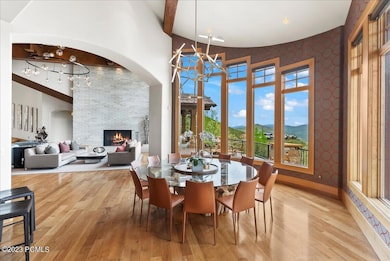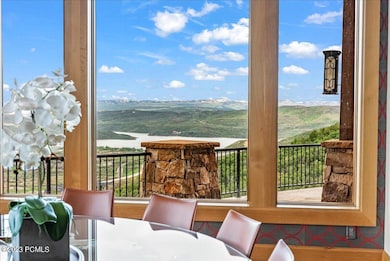2867 W Deer Pointe Dr Heber City, UT 84032
Estimated payment $99,865/month
Highlights
- Ski Accessible
- Deck
- Loft
- Home Theater
- Wood Flooring
- 3 Fireplaces
About This Home
Welcome to Deer Crest Estates — where mountain luxury meets effortless adventure. Tucked within one of Park City's most exclusive gated ski communities, this incredible 5-bedroom residence offers true ski-in/ski-out access and breathtaking views at every turn. From the moment you enter, warm mountain ambiance blends seamlessly with modern elegance, and an open layout showcases sweeping panoramic views of the Jordanelle Reservoir and the iconic slopes of Deer Valley Resort.
The great room is a true centerpiece, featuring soaring ceilings, a striking stone fireplace, and floor-to-ceiling windows framing the water and mountain views. The large kitchen was designed for both chefs and entertainers alike, with multiple islands, a dedicated prep area, and ample space for hosting after a day on the mountain.
Five en-suite bedrooms provide luxury and privacy for all guests. The home also offers a theater room, game room, and lower-level living space complete with wet bar, creating multiple gathering zones throughout the home. For the ultimate mountain convenience, step onto the lower deck and enjoy direct access to world-class ski terrain right from your back door.
Beyond the slopes, Deer Crest offers unmatched accessibility. Being just minutes from Main Street Park City for dining, boutiques, and après-ski experiences, and a short drive to both the Salt Lake City International Airport and the Heber City private airport for smooth travel in and out of town.
This exceptional Deer Crest Estate is more than a home, it's a legacy mountain retreat that embodies comfort, sophistication, and adventure. Experience luxury living at elevation and create unforgettable memories in the heart of Park City.
Contact us today to explore this incredible opportunity.
Home Details
Home Type
- Single Family
Est. Annual Taxes
- $115,258
Year Built
- Built in 2011
Lot Details
- 0.67 Acre Lot
HOA Fees
- $1,012 Monthly HOA Fees
Parking
- 3 Car Garage
Home Design
- Concrete Perimeter Foundation
- Stone
Interior Spaces
- 12,619 Sq Ft Home
- 3 Fireplaces
- Wood Burning Fireplace
- Gas Fireplace
- Great Room
- Family Room
- Dining Room
- Home Theater
- Loft
- Fire Sprinkler System
- Kitchen Island
Flooring
- Wood
- Carpet
- Stone
Bedrooms and Bathrooms
- 5 Bedrooms
Laundry
- Laundry Room
- Electric Dryer Hookup
Outdoor Features
- Deck
- Patio
- Outdoor Storage
Utilities
- Cooling Available
- Heating Available
- Natural Gas Connected
- High Speed Internet
Listing and Financial Details
- Assessor Parcel Number 00-0016-7010
Community Details
Overview
- Association Phone (435) 640-6070
- Deer Crest Estates Subdivision
Recreation
- Ski Accessible
Map
Home Values in the Area
Average Home Value in this Area
Property History
| Date | Event | Price | List to Sale | Price per Sq Ft | Prior Sale |
|---|---|---|---|---|---|
| 11/21/2025 11/21/25 | For Sale | $16,900,000 | +131.5% | $1,339 / Sq Ft | |
| 09/13/2013 09/13/13 | Sold | -- | -- | -- | View Prior Sale |
| 09/09/2013 09/09/13 | Pending | -- | -- | -- | |
| 08/02/2012 08/02/12 | For Sale | $7,300,000 | -- | $610 / Sq Ft |
Source: Park City Board of REALTORS®
MLS Number: 12504962
- 503 N Trappers Loop Rd Unit 63
- 2151 S Westview Dr W Unit 1366
- 2482 E Boulder Top Way Unit 462
- 4011 E Lazy Eleven Ln S Unit 2
- 1678 S Ridgeline Dr Unit 1276
- 11467 N Regal Ridge Ct Unit 3
- 6336 E Evening Star Dr
- 1302 E Wildflower Ln Unit 215
- 4014 E Islay Dr Unit 142
- 3788 E Huntley Way
- 12090 N Sage Hollow Cir Unit 24
- 7421 N Victory Ranch Dr
- 7421 N Victory Ranch Dr Unit 125
- 1901 S Sawmill Blvd E
- 1266 E Wildflower Cir Unit 213
- 4036 E Lazy Eleven Ln S
- 2762 E Hayloft Ln Unit 209
- 3788 E Huntley Way Unit 56
- 4410 S Fawn Way Unit 2038
- 2965 E Cougar Moon Dr Unit 102
- 359 E Keetly Station Cir
- 88 2385 Paradise N Unit 88
- 1385 E Lasso Trail
- 8855 E Acorn Way Unit 1
- 1218 S Sawmill Blvd
- 144 E Turner Mill Rd
- 625 E 1200 S
- 105 E Turner Mill Rd
- 814 N 1490 E Unit Apartment
- 1235 N 1350 E Unit A
- 2005 N Lookout Peak Cir
- 212 E 1720 N
- 1854 N High Uintas Ln Unit ID1249882P
- 2573 N Wildflower Ln
- 2455 N Meadowside Way
- 2377 N Wildwood Ln
- 2389 N Wildwood Ln
- 2503 Wildwood Ln
- 884 E Hamlet Cir S
- 284 S 550 E
