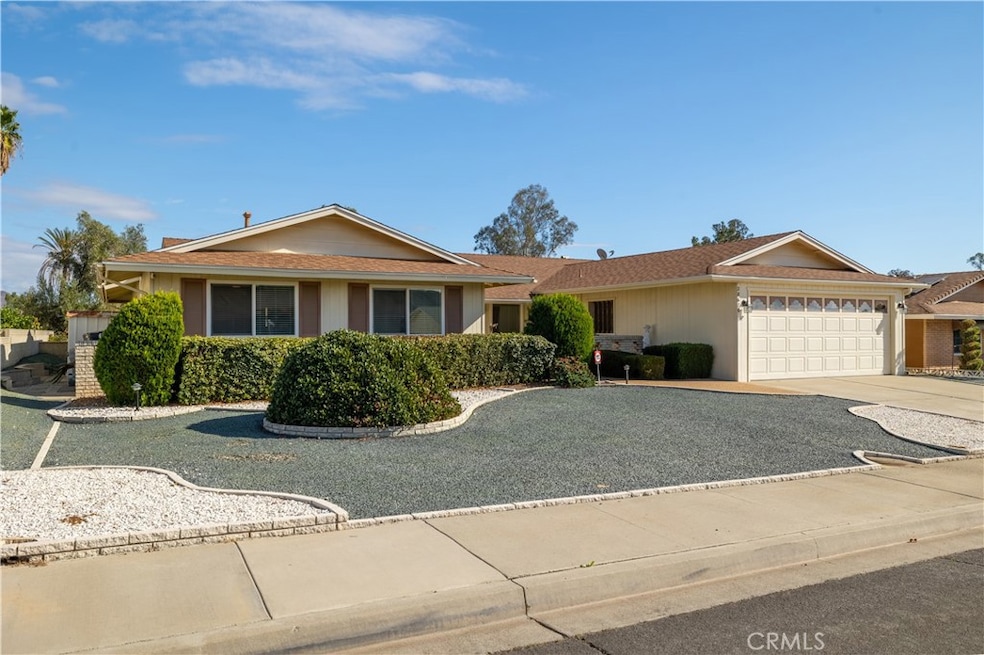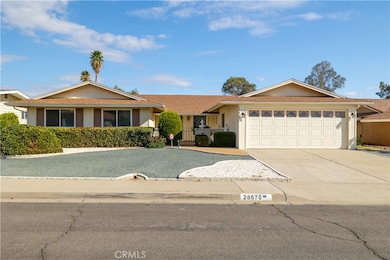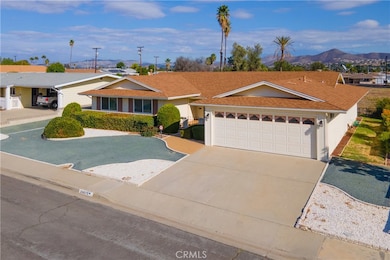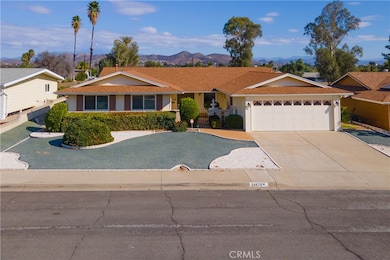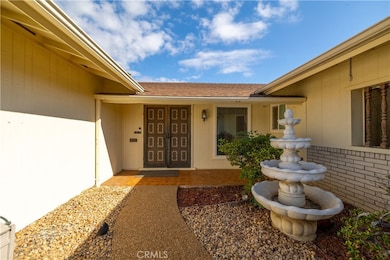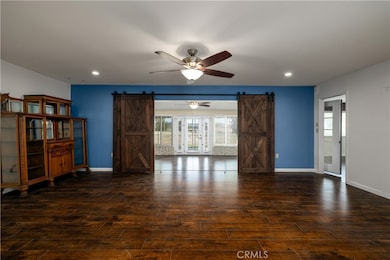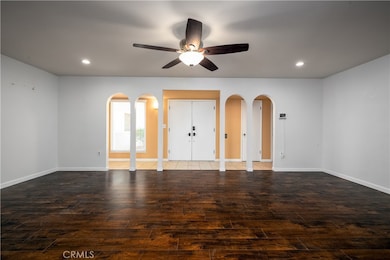28670 Portsmouth Dr Sun City, CA 92586
Estimated payment $2,981/month
Highlights
- Spa
- Traditional Architecture
- Park or Greenbelt View
- Active Adult
- Main Floor Bedroom
- Bonus Room
About This Home
Welcome to 28670 Portsmouth in Menifee’s desirable 55+ community!
This spacious 1,941 sq ft single-story home features 3 bedrooms and 2 bathrooms with a bright, open layout perfect for comfortable everyday living. Enjoy multiple living spaces, including a formal dining room, a welcoming living room, and an additional bonus/family room with double doors leading to the backyard.
Step outside to a covered patio overlooking a peaceful grassy greenbelt, offering a sense of privacy and a relaxing outdoor setting.
The home also includes a 2-car garage plus an oversized bonus room—ideal for a workshop, craft room, hobby space, or extra storage. Located in a well-maintained 55+ community with low HOA dues, this home is close to shopping, dining, and medical facilities, combining comfort and convenience in one charming package. Be sure to click on our 3D Matterport Virtual Tour. Call for your private appointment today!
Listing Agent
COLDWELL BANKER ASSOC BRKR/CL Brokerage Phone: 951-333-7487 License #01737438 Listed on: 11/14/2025

Home Details
Home Type
- Single Family
Est. Annual Taxes
- $4,461
Year Built
- Built in 1966
Lot Details
- 7,405 Sq Ft Lot
- Chain Link Fence
- Private Yard
- Lawn
- Back and Front Yard
HOA Fees
- $32 Monthly HOA Fees
Parking
- 2 Car Attached Garage
- Parking Available
- Front Facing Garage
- Driveway
Home Design
- Traditional Architecture
- Entry on the 1st floor
- Brick Exterior Construction
- Composition Roof
- Stucco
Interior Spaces
- 1,941 Sq Ft Home
- 1-Story Property
- Ceiling Fan
- Double Door Entry
- Great Room
- Family Room Off Kitchen
- Living Room
- Formal Dining Room
- Home Office
- Bonus Room
- Game Room
- Laminate Flooring
- Park or Greenbelt Views
Kitchen
- Eat-In Kitchen
- Breakfast Bar
- Electric Oven
- Electric Cooktop
- Microwave
- Dishwasher
- Tile Countertops
Bedrooms and Bathrooms
- 3 Main Level Bedrooms
- Walk-In Closet
- Bathroom on Main Level
- Granite Bathroom Countertops
- Bathtub with Shower
- Walk-in Shower
Laundry
- Laundry Room
- 220 Volts In Laundry
Home Security
- Carbon Monoxide Detectors
- Fire and Smoke Detector
Outdoor Features
- Spa
- Covered Patio or Porch
Utilities
- Forced Air Heating and Cooling System
Listing and Financial Details
- Tax Lot 65
- Tax Tract Number 3395
- Assessor Parcel Number 339175007
- $49 per year additional tax assessments
Community Details
Overview
- Active Adult
- Sun City Civic Association, Phone Number (951) 679-2311
- Avlon Mgmt HOA
- Foothills
Recreation
- Community Pool
- Community Spa
Map
Home Values in the Area
Average Home Value in this Area
Tax History
| Year | Tax Paid | Tax Assessment Tax Assessment Total Assessment is a certain percentage of the fair market value that is determined by local assessors to be the total taxable value of land and additions on the property. | Land | Improvement |
|---|---|---|---|---|
| 2025 | $4,461 | $395,969 | $73,363 | $322,606 |
| 2023 | $4,461 | $380,595 | $70,515 | $310,080 |
| 2022 | $4,363 | $367,200 | $61,200 | $306,000 |
| 2021 | $2,995 | $257,004 | $65,617 | $191,387 |
| 2020 | $2,952 | $254,370 | $64,945 | $189,425 |
| 2019 | $2,890 | $249,383 | $63,672 | $185,711 |
| 2018 | $2,762 | $244,494 | $62,424 | $182,070 |
| 2017 | $2,712 | $239,700 | $61,200 | $178,500 |
| 2016 | $2,603 | $235,000 | $60,000 | $175,000 |
| 2015 | $799 | $74,007 | $18,138 | $55,869 |
| 2014 | $776 | $72,560 | $17,784 | $54,776 |
Property History
| Date | Event | Price | List to Sale | Price per Sq Ft | Prior Sale |
|---|---|---|---|---|---|
| 11/14/2025 11/14/25 | For Sale | $489,000 | +35.8% | $252 / Sq Ft | |
| 06/25/2021 06/25/21 | Sold | $360,000 | +2.9% | $185 / Sq Ft | View Prior Sale |
| 05/04/2021 05/04/21 | Pending | -- | -- | -- | |
| 05/01/2021 05/01/21 | For Sale | $350,000 | +48.9% | $180 / Sq Ft | |
| 08/24/2015 08/24/15 | Sold | $235,000 | -2.0% | $121 / Sq Ft | View Prior Sale |
| 07/27/2015 07/27/15 | Pending | -- | -- | -- | |
| 07/02/2015 07/02/15 | For Sale | $239,900 | 0.0% | $124 / Sq Ft | |
| 06/19/2015 06/19/15 | Pending | -- | -- | -- | |
| 06/09/2015 06/09/15 | For Sale | $239,900 | -- | $124 / Sq Ft |
Purchase History
| Date | Type | Sale Price | Title Company |
|---|---|---|---|
| Grant Deed | -- | Fidelity National Title | |
| Grant Deed | $360,000 | Chicago Title | |
| Grant Deed | $235,000 | Fidelity National Title Ie | |
| Interfamily Deed Transfer | -- | None Available |
Mortgage History
| Date | Status | Loan Amount | Loan Type |
|---|---|---|---|
| Open | $337,500 | New Conventional | |
| Previous Owner | $353,479 | FHA | |
| Previous Owner | $188,000 | New Conventional |
Source: California Regional Multiple Listing Service (CRMLS)
MLS Number: IV25260814
APN: 339-175-007
- 28731 Portsmouth Dr
- 28610 Portsmouth Dr
- 25800 Coombe Hill Dr
- 25781 Plum Hollow Dr
- 25851 Musselburgh Dr
- 25891 Sun City Blvd
- 28370 Portsmouth Dr
- 28773 Eridanus Dr
- 28850 Wee Burn Way
- 28258 W Worcester Rd
- 28981 W Worcester Rd
- 28785 Amersfoot Way
- 28257 Portsmouth Dr
- 28299 Delphinus Dr
- 28280 Delphinus Dr
- 31908 Constellation Dr
- 28275 Delphinus Dr
- 25650 Hartwick Rd
- 28282 James Anthony Way
- 28201 Portsmouth Dr
- 25354 Silverwood Ln
- 28819 Callisto Ct
- 25869 Sandy Lodge Rd
- 26421 Tanglewood Dr
- 28500 Pebble Beach Dr
- 27736 Doreen Dr
- 27750 Connie Way
- 26632 Oakmont Dr
- 28071 Pebble Beach Dr
- 25375 Forest Wood Cir
- 24814 Woodley Cir
- 29986 Berea Rd
- 26960 Mccall Ct
- 28500 Bradley Rd
- 27111 Wentworth Dr
- 29902 Western Front Dr Unit Casitas
- 29837 Warrior Way
- 25225 Lone Oak Dr
- 25185 Lone Oak Dr
- 27190 Goldstone Dr
