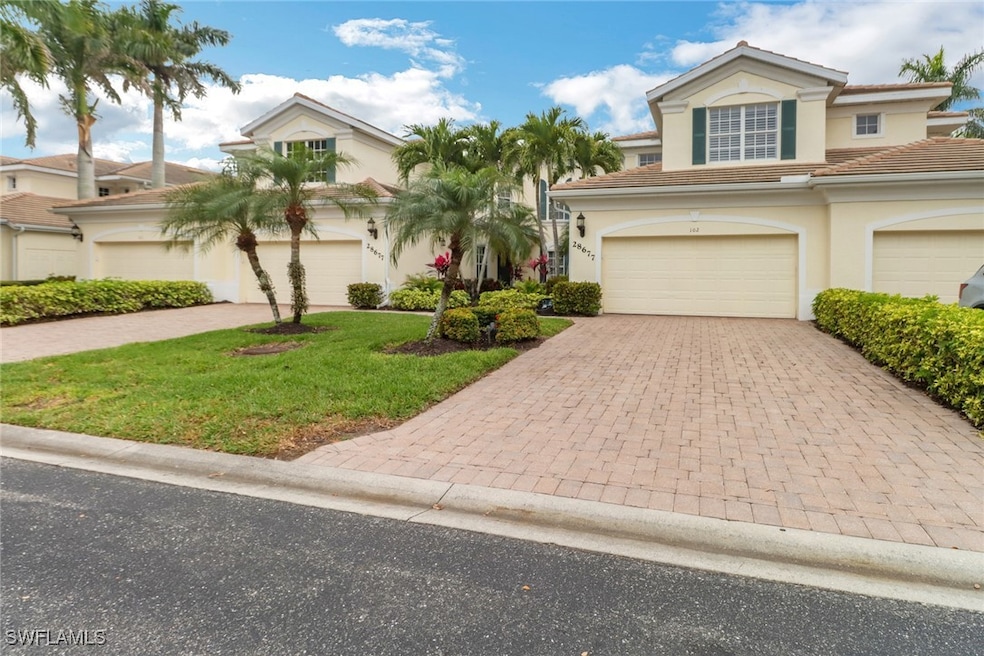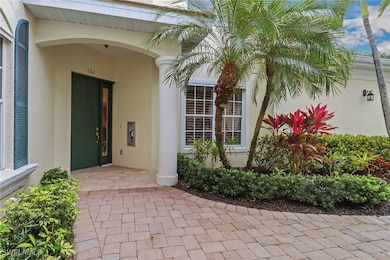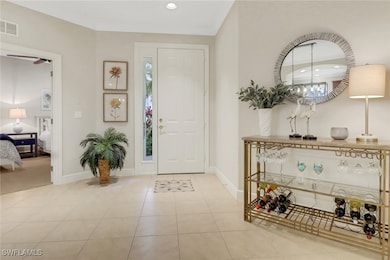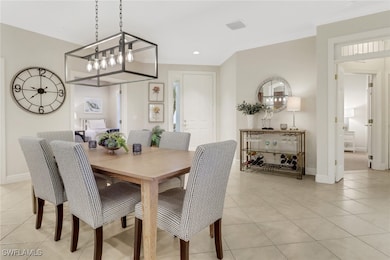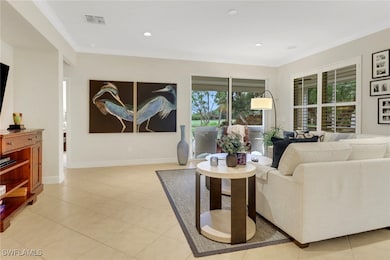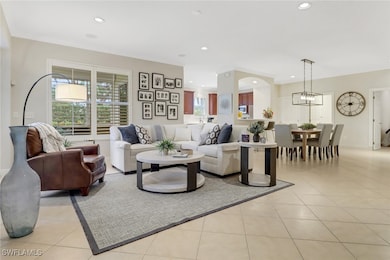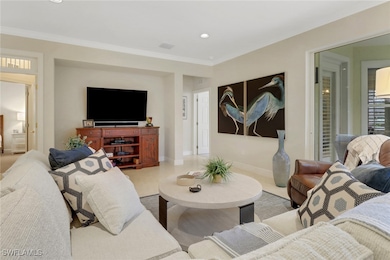
28677 San Lucas Ln Unit 102 Bonita Springs, FL 34135
Estimated payment $4,621/month
Highlights
- Lake Front
- On Golf Course
- Gated with Attendant
- Pinewoods Elementary School Rated A-
- Fitness Center
- Clubhouse
About This Home
Elegance and luxury abound in this spacious, tastefully designed, true end unit coach home, offering one of Palmira’s most stunning views overlooking Osprey #3. Enjoy breathtaking golden sunsets, a sparkling lake, and an abundance of wildlife from the comfort of your large screened-in porch. Quality-built by Toll Brothers, this exceptional residence boasts an expansive open floor plan with 1,940 sq. ft. under air—larger. Featuring two bedrooms, a den, two full baths, and a two-stall garage, this home is designed for both comfort and sophistication. The open-concept layout is enhanced by abundant natural light streaming through large windows, while the spacious primary suite offers a walk-in closet and a luxurious bath with a separate tub and shower. A well-appointed laundry area provides ample storage and a utility sink for added convenience. Condo includes access to Palmira's amazing amenities including fitness center, lap pool, tennis, pickleball and more! As a resident of Palmira, you’ll enjoy exclusive membership to the Renaissance Center Club at no extra cost, offering resort-style amenities including a spectacular pool, a 75-foot Olympic lap pool, an attended fitness center, eight lighted Hydro-Clay tennis courts, five bocce courts, and four pickleball courts. Indulge in the newer grill room, or experience the world-class 27-hole Gordon Lewis Championship Golf Course, recently enhanced with an $8M+ restoration. Plus, the brand-new Health & Wellness Center and Poolside Restaurant are now open for your enjoyment. This is truly an unparalleled opportunity to experience luxury living at its finest!
Listing Agent
Joe Janisch
Real Broker, LLC License #249527180 Listed on: 03/27/2025
Property Details
Home Type
- Condominium
Est. Annual Taxes
- $6,740
Year Built
- Built in 2002
Lot Details
- Lake Front
- Property fronts a private road
- On Golf Course
- East Facing Home
- Sprinkler System
HOA Fees
Parking
- 2 Car Attached Garage
- Garage Door Opener
- Secured Garage or Parking
Property Views
- Water
- Golf Course
Home Design
- Entry on the 1st floor
- Coach House
- Tile Roof
- Stucco
Interior Spaces
- 2,063 Sq Ft Home
- 2-Story Property
- Custom Mirrors
- Central Vacuum
- Wired For Sound
- Tray Ceiling
- Ceiling Fan
- Electric Shutters
- Single Hung Windows
- French Doors
- Entrance Foyer
- Great Room
- Family Room
- Combination Dining and Living Room
- Den
- Screened Porch
- Pull Down Stairs to Attic
Kitchen
- Eat-In Kitchen
- Breakfast Bar
- Self-Cleaning Oven
- Range
- Microwave
- Ice Maker
- Dishwasher
- Wine Cooler
- Kitchen Island
- Disposal
Flooring
- Carpet
- Tile
Bedrooms and Bathrooms
- 2 Bedrooms
- Split Bedroom Floorplan
- Walk-In Closet
- Maid or Guest Quarters
- 2 Full Bathrooms
- Dual Sinks
- Bathtub
- Separate Shower
Laundry
- Dryer
- Washer
- Laundry Tub
Home Security
- Home Security System
- Security Gate
Outdoor Features
- Screened Patio
Utilities
- Central Heating and Cooling System
- Underground Utilities
- High Speed Internet
- Cable TV Available
Listing and Financial Details
- Legal Lot and Block 102 / 829
- Assessor Parcel Number 04-48-26-B4-00829.0102
Community Details
Overview
- Association fees include management, cable TV, insurance, irrigation water, legal/accounting, ground maintenance, pest control, reserve fund, road maintenance, street lights, water
- 821 Units
- Association Phone (866) 378-1099
- The Enclave Subdivision
Amenities
- Restaurant
- Sauna
- Clubhouse
- Billiard Room
- Business Center
- Community Library
Recreation
- Golf Course Community
- Tennis Courts
- Community Basketball Court
- Pickleball Courts
- Bocce Ball Court
- Community Playground
- Fitness Center
- Community Pool
- Community Spa
- Putting Green
- Park
- Dog Park
Pet Policy
- Pets up to 30 lbs
- Call for details about the types of pets allowed
- 2 Pets Allowed
Security
- Gated with Attendant
- Card or Code Access
- Fire and Smoke Detector
Map
Home Values in the Area
Average Home Value in this Area
Tax History
| Year | Tax Paid | Tax Assessment Tax Assessment Total Assessment is a certain percentage of the fair market value that is determined by local assessors to be the total taxable value of land and additions on the property. | Land | Improvement |
|---|---|---|---|---|
| 2025 | $6,740 | $395,814 | -- | -- |
| 2024 | $6,740 | $359,831 | -- | -- |
| 2023 | $6,298 | $327,119 | $0 | $0 |
| 2022 | $5,417 | $297,381 | $0 | $0 |
| 2021 | $4,925 | $270,346 | $0 | $270,346 |
| 2020 | $4,694 | $246,288 | $0 | $246,288 |
| 2019 | $4,683 | $243,865 | $0 | $243,865 |
| 2018 | $5,301 | $281,818 | $0 | $281,818 |
| 2017 | $5,331 | $285,048 | $0 | $285,048 |
| 2016 | $5,117 | $272,957 | $0 | $272,957 |
| 2015 | $4,889 | $253,100 | $0 | $253,100 |
| 2014 | $4,376 | $202,400 | $0 | $202,400 |
| 2013 | -- | $204,200 | $0 | $204,200 |
Property History
| Date | Event | Price | List to Sale | Price per Sq Ft |
|---|---|---|---|---|
| 10/24/2025 10/24/25 | Price Changed | $569,900 | -5.0% | $276 / Sq Ft |
| 10/04/2025 10/04/25 | Off Market | $599,900 | -- | -- |
| 09/28/2025 09/28/25 | For Sale | $599,900 | 0.0% | $291 / Sq Ft |
| 06/16/2025 06/16/25 | Price Changed | $599,900 | -4.8% | $291 / Sq Ft |
| 04/17/2025 04/17/25 | Price Changed | $629,900 | -3.1% | $305 / Sq Ft |
| 03/27/2025 03/27/25 | For Sale | $649,900 | -- | $315 / Sq Ft |
Purchase History
| Date | Type | Sale Price | Title Company |
|---|---|---|---|
| Special Warranty Deed | $476,100 | Westminster Title Agency |
Mortgage History
| Date | Status | Loan Amount | Loan Type |
|---|---|---|---|
| Open | $250,000 | Fannie Mae Freddie Mac |
About the Listing Agent

Born and raised in Central Wisconsin, he brought his Midwest values and work ethic with him to Southwest Florida in 2005. He started in the golf business and has become very familiar with the local courses. Each golf course community has something different to offer, so any extra insight he provides is beneficial. In 2010, he opened a successful home watch business. The knowledge he gained has given him an extreme advantage over other area real estate agents. He can point out possible issues
Joe's Other Listings
Source: Florida Gulf Coast Multiple Listing Service
MLS Number: 225031513
APN: 04-48-26-B4-00829.0102
- 28666 San Lucas Ln Unit 102
- 28886 Blaisdell Dr
- 28652 San Lucas Ln Unit 202
- 28608 San Lucas Ln Unit 101
- 28437 Via Odanti Dr
- 28613 San Lucas Ln Unit 201
- 14160 Giustino Way
- 14168 Giustino Way
- 28404 Via Odanti Dr
- 14174 Giustino Way
- 13630 Southampton Dr
- 13610 Southampton Dr
- 13871 Williston Way
- 23605 Via Carino Ln
- 13541 Southampton Dr
- 28661 San Lucas Ln Unit 201
- 28605 San Lucas Ln Unit 102
- 28622 San Lucas Ln Unit 201
- 14160 Giustino Way
- 13520 Southampton Dr
- 4549 Azalea Dr
- 28076 Cavendish Ct Unit 2108
- 28076 Cavendish Ct Unit 2102
- 13900 Southampton Dr Unit 3004
- 28072 Cavendish Ct Unit 2210
- 28068 Cavendish Ct Unit 2301
- 28068 Cavendish Ct Unit 2309
- 28068 Cavendish Ct Unit 2311
- 28068 Cavendish Ct Unit 2310
- 16386 Viansa Way
- 28000 Crest Preserve Cir
- 26502 Longboard Dr
- 12361 Notting Hill Ln
- 12361 Notting Hill Ln
- 11681 Pawley Ave
