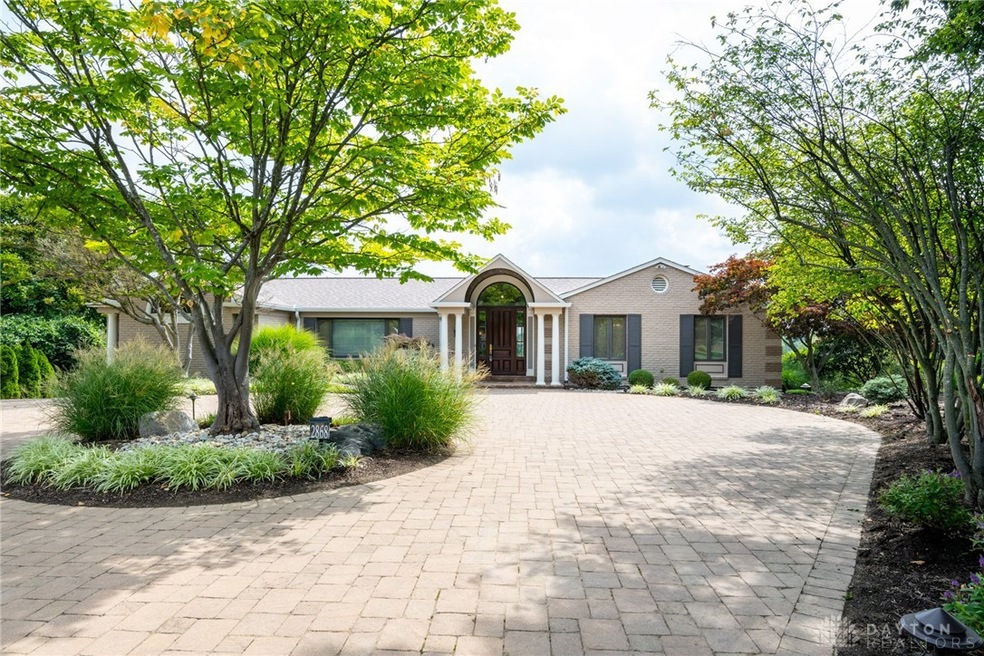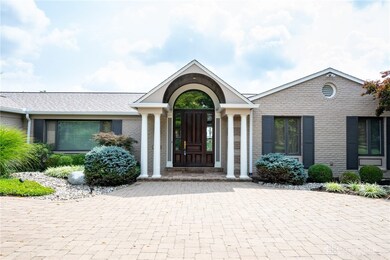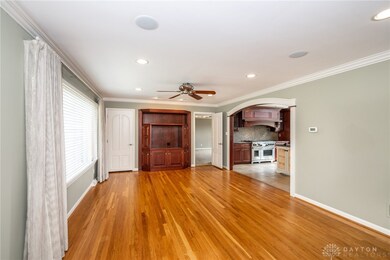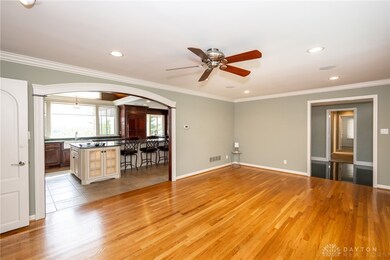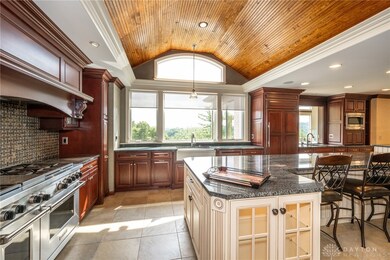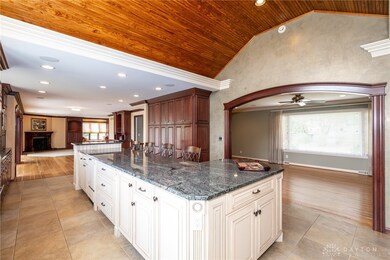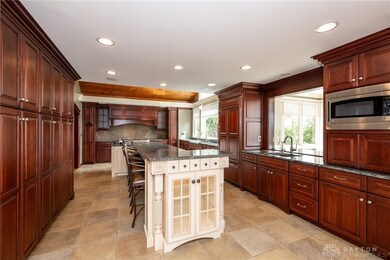What a treasure and rare find! Over an acre on quiet, no traffic cul-de-sac, with amazing valley views! Open, light-filled, versatile floor plan takes full advantage of its stunning setting. Beautiful deck and patio with natural gas fire ring and professional lighting, extends outdoor living for spectacular entertaining. Timeless, superb kitchen with large working island and fantastic workspace with two Franke stainless sinks, high end wood cabinetry and stainless appliances. 4th BR possible in spacious walk-out lower level. Grounds are fully irrigated, professionally lighted, and has invisible dog fence. First floor primary suite and luxury bath with two walk-in closets. Three+ car garage. Roof, gutters and remote sky-lights - 2023; air conditioning - 2023; poured concrete lower driveway - 2021; 75 gallon hot water heater-2021. High end renovations (2012) that included kitchen, solarium, guest bedroom and master bedroom . For the remote worker, a large, sound proof, 2 desk office, custom-built with high end storage/file cabinets. Minutes from several top private schools, and I-71 access to north or south. Beautiful circular paver driveway.

