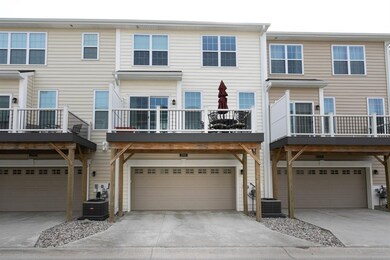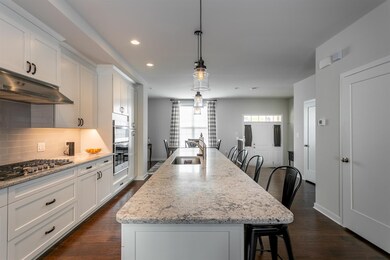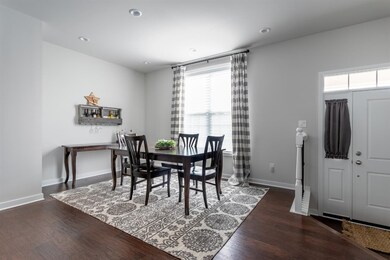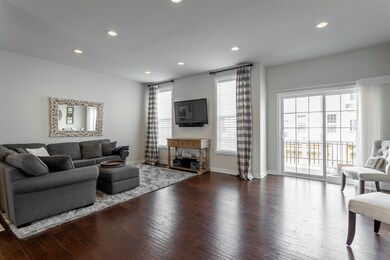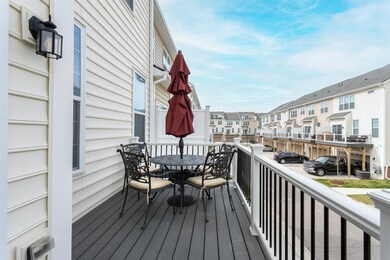
2868 Hardwick Rd Ann Arbor, MI 48105
Northside NeighborhoodHighlights
- Fitness Center
- Spa
- Wood Flooring
- Logan Elementary School Rated A
- Clubhouse
- Home Gym
About This Home
As of June 2021This fully upgraded, two-story Fulton model offers plenty of curb appeal with refined brick exterior and well-maintained lawn. Inside, the combined living and dining room with nine-foot ceilings and hardwood flooring provides the ideal gathering space. The chef in you will be inspired by the gourmet kitchen with quartz countertops and walk-in pantry. Retreat up the staircase, to the primary bedroom suite designed with a vaulted ceiling, spacious walk-in closet, and spa-like bathroom featuring a separate shower, dual vanities with quartz countertops and a generous Roman tub. The lower level includes a two-car garage and a partially finished basement with half bath, and space for storage. This unit also includes a security system with a valid contract through April 2022. Set in the North Oak Oaks development, this premier community offers a clubhouse, fitness center with locker rooms, one lap pool, one wading pool, a playground and walking paths. Ideally located in Northeast Ann Arbor near the University of Michigan North Campus, area hospitals, highways, shopping centers, and downtown. Let the complex take care of the landscaping and snow removal and enjoy low maintenance condo living without sacrificing space and sophistication., Primary Bath, Rec Room: Finished
Property Details
Home Type
- Condominium
Est. Annual Taxes
- $10,102
Year Built
- Built in 2018
Lot Details
- Private Entrance
- Sprinkler System
HOA Fees
- $365 Monthly HOA Fees
Parking
- 2 Car Attached Garage
Home Design
- Brick Exterior Construction
- Slab Foundation
- Vinyl Siding
- Stone
Interior Spaces
- 2-Story Property
- Window Treatments
- Home Gym
- Basement
- Sump Pump
- Home Security System
Kitchen
- Breakfast Area or Nook
- Eat-In Kitchen
- Oven
- Range
- Microwave
- Dishwasher
- Disposal
Flooring
- Wood
- Carpet
Bedrooms and Bathrooms
- 3 Bedrooms
Laundry
- Laundry on upper level
- Dryer
- Washer
Pool
- Spa
Schools
- Logan Elementary School
- Clague Middle School
- Skyline High School
Utilities
- Forced Air Heating and Cooling System
- Heating System Uses Natural Gas
- Cable TV Available
Community Details
Overview
- Association fees include water, trash, snow removal, lawn/yard care
- North Oaks Condo Subdivision
Amenities
- Clubhouse
- Meeting Room
Recreation
- Community Playground
- Fitness Center
- Community Pool
- Trails
Ownership History
Purchase Details
Home Financials for this Owner
Home Financials are based on the most recent Mortgage that was taken out on this home.Purchase Details
Home Financials for this Owner
Home Financials are based on the most recent Mortgage that was taken out on this home.Map
Similar Homes in Ann Arbor, MI
Home Values in the Area
Average Home Value in this Area
Purchase History
| Date | Type | Sale Price | Title Company |
|---|---|---|---|
| Warranty Deed | $458,000 | State Street Title Agcy Llc | |
| Warranty Deed | $438,658 | Westminster Title Agency |
Mortgage History
| Date | Status | Loan Amount | Loan Type |
|---|---|---|---|
| Previous Owner | $164,328 | New Conventional | |
| Previous Owner | $165,000 | New Conventional |
Property History
| Date | Event | Price | Change | Sq Ft Price |
|---|---|---|---|---|
| 08/16/2023 08/16/23 | Rented | $3,800 | -5.0% | -- |
| 07/17/2023 07/17/23 | Under Contract | -- | -- | -- |
| 06/07/2023 06/07/23 | For Rent | $4,000 | +21.2% | -- |
| 07/09/2021 07/09/21 | Rented | $3,300 | 0.0% | -- |
| 07/09/2021 07/09/21 | Under Contract | -- | -- | -- |
| 07/01/2021 07/01/21 | For Rent | $3,300 | 0.0% | -- |
| 06/25/2021 06/25/21 | Sold | $458,000 | -2.5% | $194 / Sq Ft |
| 06/18/2021 06/18/21 | Pending | -- | -- | -- |
| 04/26/2021 04/26/21 | For Sale | $469,900 | -- | $199 / Sq Ft |
Tax History
| Year | Tax Paid | Tax Assessment Tax Assessment Total Assessment is a certain percentage of the fair market value that is determined by local assessors to be the total taxable value of land and additions on the property. | Land | Improvement |
|---|---|---|---|---|
| 2024 | $14,631 | $271,600 | $0 | $0 |
| 2023 | $13,666 | $286,300 | $0 | $0 |
| 2022 | $16,540 | $249,200 | $0 | $0 |
| 2021 | $10,310 | $215,600 | $0 | $0 |
| 2020 | $10,102 | $198,200 | $0 | $0 |
| 2019 | $1,126 | $39,600 | $39,600 | $0 |
| 2018 | $1,539 | $32,500 | $0 | $0 |
| 2017 | $1,485 | $23,600 | $0 | $0 |
Source: Southwestern Michigan Association of REALTORS®
MLS Number: 23111353
APN: 09-15-104-218
- 2825 Ridington Rd
- 2824 Ridington Rd
- 2715 S Spurway Dr
- 2822 Purley Ave
- 2808 Rathmore Ln
- 2746 S Spurway Dr
- 2969 Aughton Rd
- 2809 Rathmore Ln
- 2950 Corston Rd
- 2946 Corston Rd
- 2766 Maitland Dr
- 2904 Rayfield Ave
- 22 Haverhill Ct
- 3204 Brackley Dr
- 0000 Nixon Rd
- 1 Northwick Ct
- 3007 Cedarbrook Rd
- 2723 Barclay Way Unit 90
- 2 Eastbury Ct
- 3107 Millbury Ln

