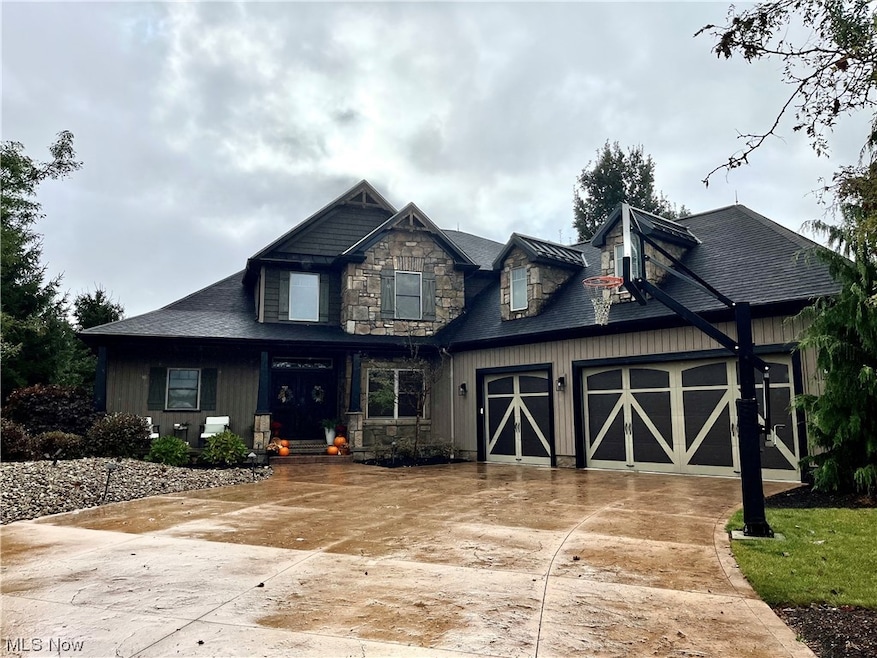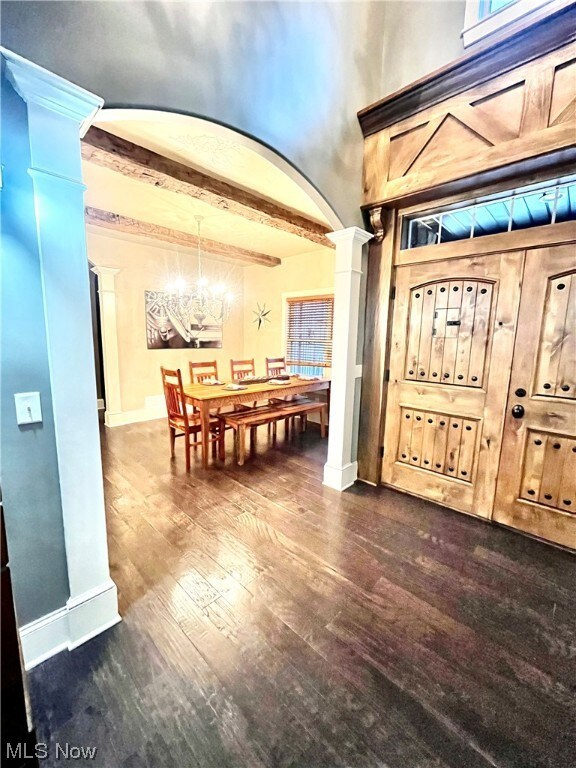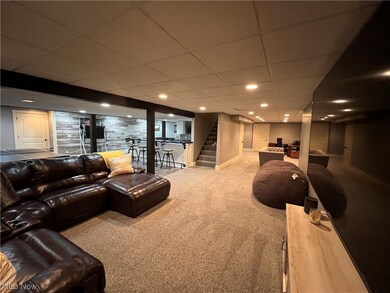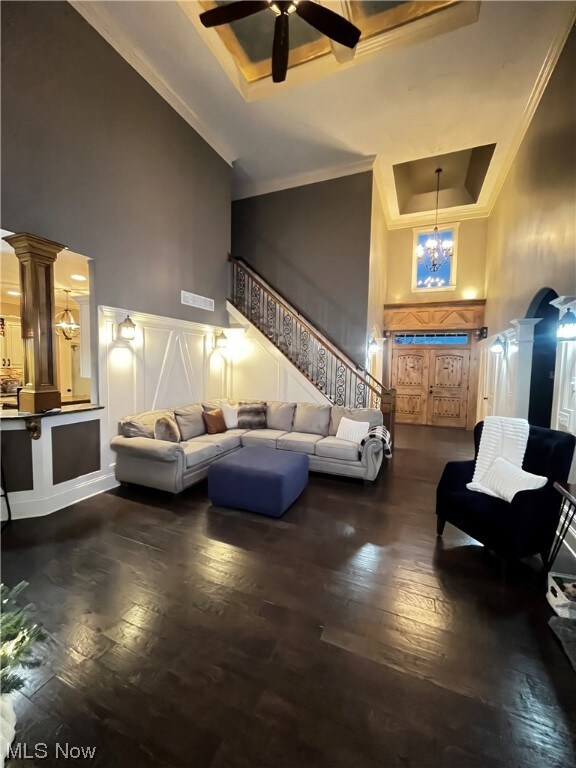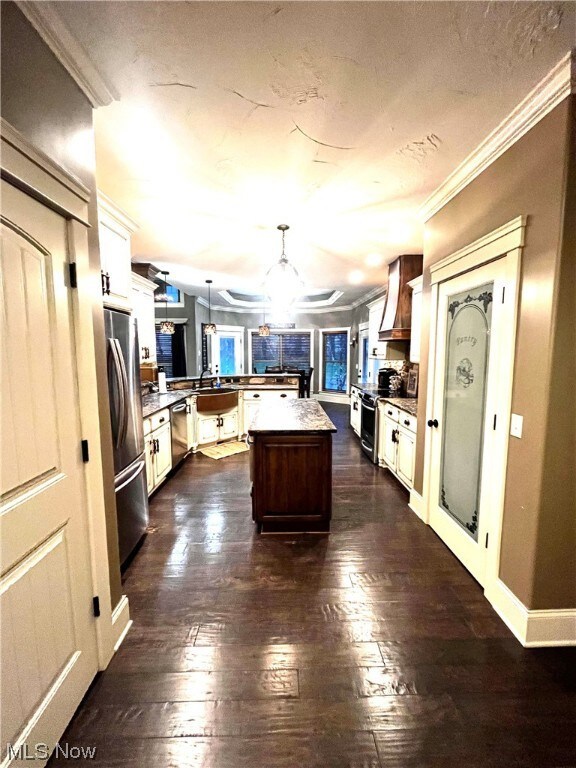
2868 Londonbury St NW Uniontown, OH 44685
Highlights
- Spa
- Waterfront
- 1 Fireplace
- Lake Middle/High School Rated A-
- Colonial Architecture
- Cul-De-Sac
About This Home
As of January 2024This house built by Perfection Homes has the perfect combination of rustic barn beams and crystal chandeliers.It has a beautiful lot on the pond that is near the community pool. It has been professionally landscaped to perfection with lighting for the perfect amount of privacy.The house has a roofed covered porch wrapping around the back that you can enjoy all year round. Has a large master with access to your back porch with master bath with granite and custom cabinetry
Last Agent to Sell the Property
Ohio Property Group, LLC Brokerage Email: (419) 790-3106 support@ohiomlsflatfee.com License #2002023149 Listed on: 11/28/2023
Home Details
Home Type
- Single Family
Est. Annual Taxes
- $8,464
Year Built
- Built in 2012
Lot Details
- 0.65 Acre Lot
- Waterfront
- Cul-De-Sac
- Street terminates at a dead end
HOA Fees
- $50 Monthly HOA Fees
Parking
- 3 Car Attached Garage
- Running Water Available in Garage
- Garage Door Opener
Home Design
- Colonial Architecture
- Stone Siding
- Vinyl Siding
Interior Spaces
- 2-Story Property
- 1 Fireplace
- Water Views
Kitchen
- Cooktop
- Microwave
- Dishwasher
- Disposal
Bedrooms and Bathrooms
- 5 Bedrooms | 2 Main Level Bedrooms
- 3.5 Bathrooms
Finished Basement
- Basement Fills Entire Space Under The House
- Sump Pump
Home Security
- Home Security System
- Carbon Monoxide Detectors
- Fire and Smoke Detector
Outdoor Features
- Spa
- Patio
- Porch
Utilities
- Forced Air Heating and Cooling System
- Heating System Uses Gas
Listing and Financial Details
- Assessor Parcel Number 02206188
Community Details
Overview
- Association fees include maintenance structure
- Enclave Association
- Enclave 03 Subdivision
Amenities
- Common Area
Recreation
- Community Pool
Ownership History
Purchase Details
Home Financials for this Owner
Home Financials are based on the most recent Mortgage that was taken out on this home.Purchase Details
Home Financials for this Owner
Home Financials are based on the most recent Mortgage that was taken out on this home.Purchase Details
Purchase Details
Home Financials for this Owner
Home Financials are based on the most recent Mortgage that was taken out on this home.Purchase Details
Home Financials for this Owner
Home Financials are based on the most recent Mortgage that was taken out on this home.Purchase Details
Purchase Details
Similar Homes in Uniontown, OH
Home Values in the Area
Average Home Value in this Area
Purchase History
| Date | Type | Sale Price | Title Company |
|---|---|---|---|
| Warranty Deed | $580,000 | None Listed On Document | |
| Interfamily Deed Transfer | -- | None Available | |
| Interfamily Deed Transfer | -- | None Available | |
| Warranty Deed | $385,000 | None Available | |
| Warranty Deed | $35,000 | None Available | |
| Quit Claim Deed | -- | Quest Title Agency Inc | |
| Warranty Deed | $161,200 | Quest Title Agency Inc |
Mortgage History
| Date | Status | Loan Amount | Loan Type |
|---|---|---|---|
| Open | $551,000 | New Conventional | |
| Previous Owner | $50,000 | Credit Line Revolving | |
| Previous Owner | $273,000 | New Conventional | |
| Previous Owner | $38,000 | Credit Line Revolving | |
| Previous Owner | $298,000 | New Conventional | |
| Previous Owner | $308,000 | New Conventional | |
| Previous Owner | $200,000 | New Conventional | |
| Previous Owner | $150,000 | Unknown |
Property History
| Date | Event | Price | Change | Sq Ft Price |
|---|---|---|---|---|
| 01/12/2024 01/12/24 | Sold | $580,000 | -7.2% | $121 / Sq Ft |
| 12/12/2023 12/12/23 | Pending | -- | -- | -- |
| 11/28/2023 11/28/23 | For Sale | $625,000 | +62.3% | $130 / Sq Ft |
| 10/03/2013 10/03/13 | Sold | $385,000 | -3.7% | $124 / Sq Ft |
| 08/26/2013 08/26/13 | Pending | -- | -- | -- |
| 07/23/2013 07/23/13 | For Sale | $399,900 | -- | $129 / Sq Ft |
Tax History Compared to Growth
Tax History
| Year | Tax Paid | Tax Assessment Tax Assessment Total Assessment is a certain percentage of the fair market value that is determined by local assessors to be the total taxable value of land and additions on the property. | Land | Improvement |
|---|---|---|---|---|
| 2024 | -- | $192,580 | $40,990 | $151,590 |
| 2023 | $8,302 | $162,400 | $33,530 | $128,870 |
| 2022 | $8,464 | $165,030 | $33,530 | $131,500 |
| 2021 | $8,555 | $165,030 | $33,530 | $131,500 |
| 2020 | $8,018 | $138,180 | $28,910 | $109,270 |
| 2019 | $7,953 | $138,180 | $28,910 | $109,270 |
| 2018 | $7,962 | $138,180 | $28,910 | $109,270 |
| 2017 | $7,874 | $126,460 | $28,840 | $97,620 |
| 2016 | $7,889 | $126,460 | $28,840 | $97,620 |
| 2015 | $7,888 | $126,460 | $28,840 | $97,620 |
| 2014 | $509 | $107,210 | $24,430 | $82,780 |
| 2013 | $3,371 | $107,210 | $24,430 | $82,780 |
Agents Affiliated with this Home
-
Glen Whitten

Seller's Agent in 2024
Glen Whitten
Ohio Property Group, LLC
(419) 708-1235
4 in this area
1,737 Total Sales
-
Derrick Bailey

Buyer's Agent in 2024
Derrick Bailey
RE/MAX
(330) 265-7083
14 in this area
495 Total Sales
-
M
Seller's Agent in 2013
Megan Phillips
Deleted Agent
-
Jonathan Burris

Buyer's Agent in 2013
Jonathan Burris
Keller Williams Legacy Group Realty
(330) 704-6524
108 Total Sales
Map
Source: MLS Now
MLS Number: 4506637
APN: 02206188
- 2940 Londonbury St NW
- 12253 Cantburg Ave NW
- 12140 San Marino Ave NW
- 2693 Ledgestone Dr NW
- 2423 Ledgestone Dr NW
- 2399 Ledgestone Dr NW
- 2455 Ledgestone Dr NW
- 2439 Ledgestone Dr NW
- 2411 Ledgestone Dr NW
- 2414 Ledgestone Dr NW
- 2348 Ledgestone Dr NW
- 2452 Ledgestone Dr NW
- 2085 Lake Center St NW
- 3830 Moonglo St NW
- 3627 Lake Center St NW
- 12366 Springwater Ave NW
- 3844 Chickasaw Trail St NW
- 12523 Springwater Ave NW
- 13393 Tippecanoe Ave NW
- 12160 Pueblo Path Ave NW
